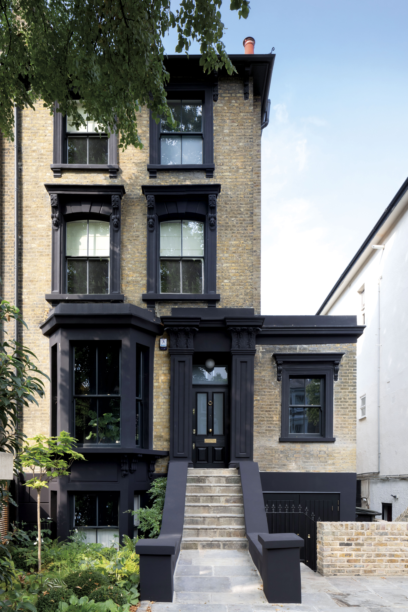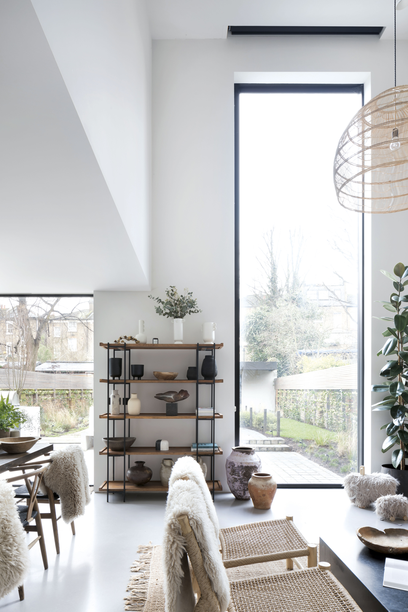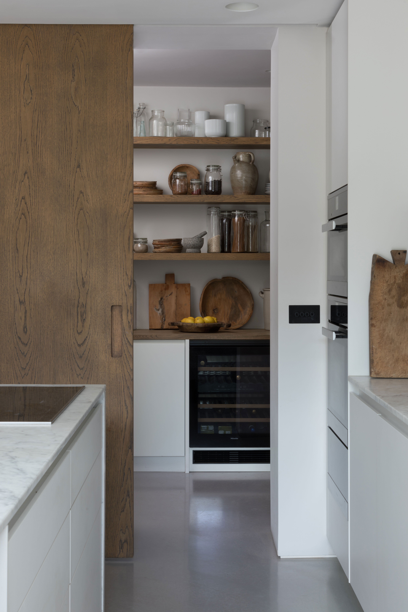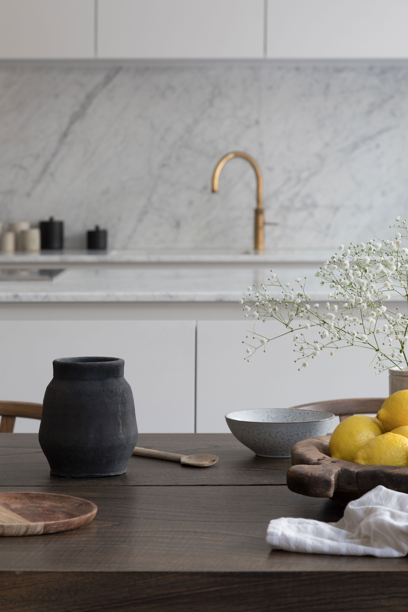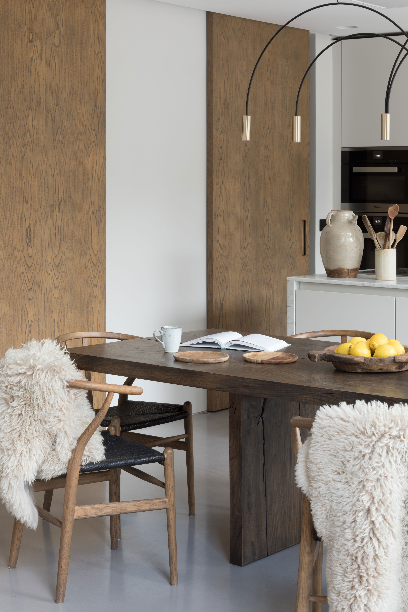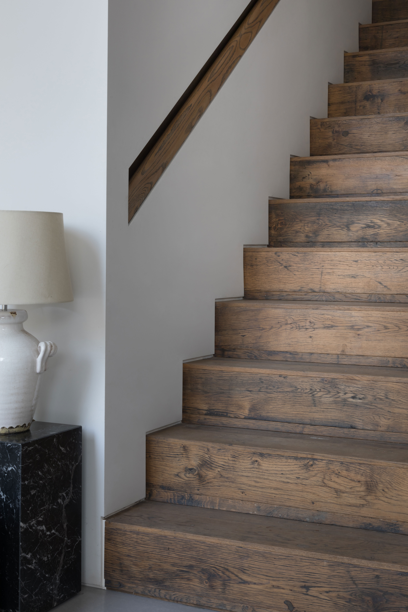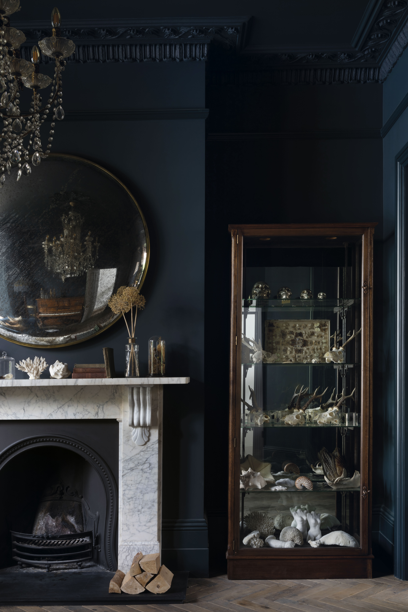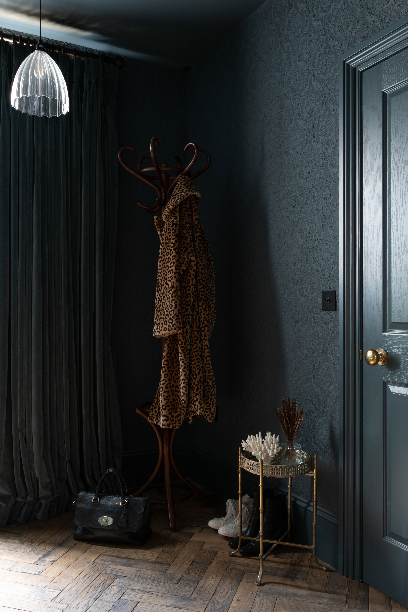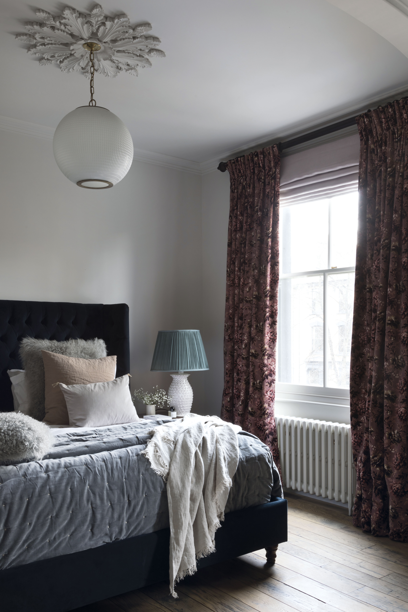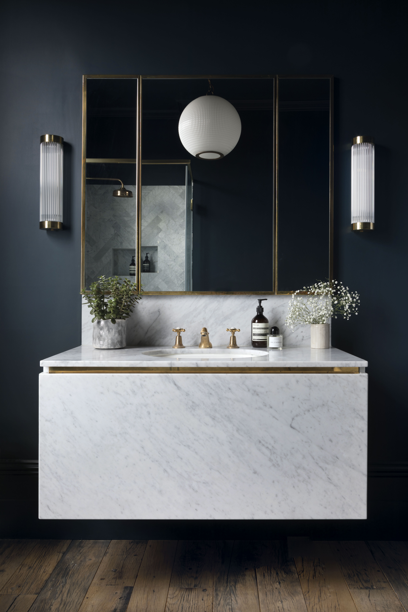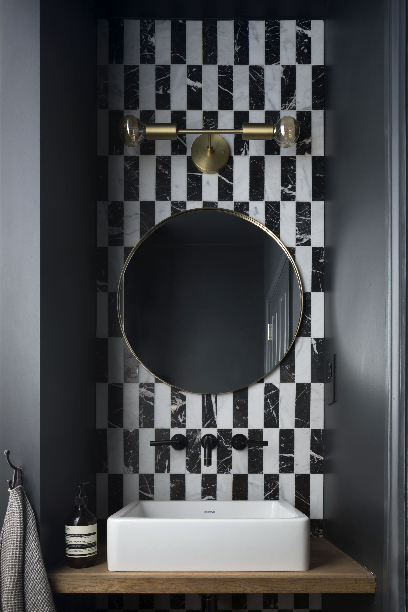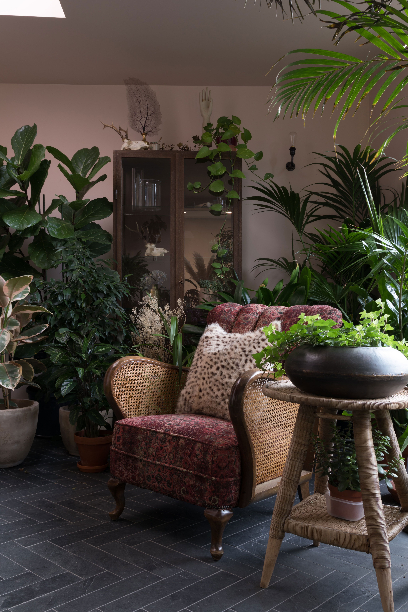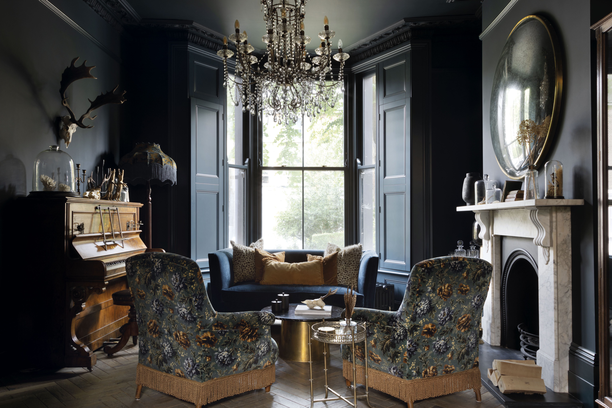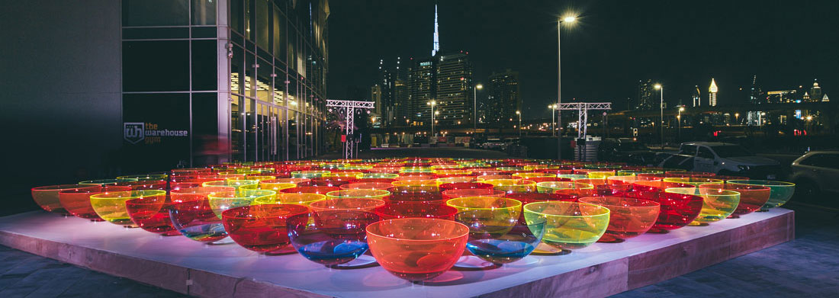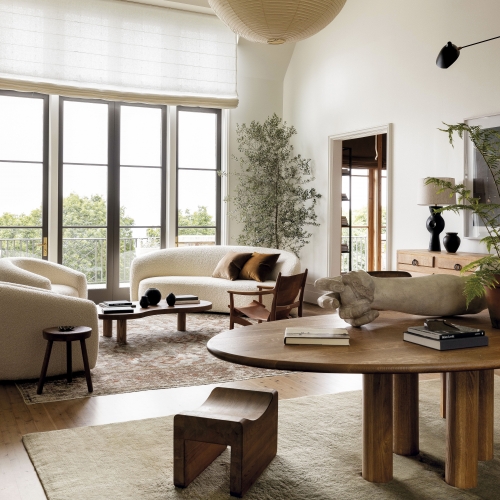Photography: Paul Craig
11 / 05 / 2023
Victorian glamour pervades from the outside to the inside. Even so, a dash of modernity is introduced with the expansion of this home.
Viewed from the street in this quiet London neighbourhood, the only thing visible to the casual observer is the historic beauty of a home dating back to the time of Queen Victoria. However, this property consists of five floors, where disparate styles and experiences ar sublimely juxtaposed.
Inside, the aristocratic embellishments, patent in the arches, skirting boards and architraves of the main building have been restored or replaced by comparable fittings.
The Victorian living rooms have been given a melancholy, period feel, with muted tones and classical furnishings. Sarah Ellison, who led the interior design project, and who signs for Frank & Faber, browsed vintage markets and sourced a selection of vintage pieces and accessories to accentuate the elegance and visual appeal of the period feel of the house.
The renovation project was carried out by Builders By Design, fulfilling the needs of a family of five. The first floor has been reconfigured to create an impressive and practical master suite, complete with dressing area and generous ensuite bathroom, perfectly suited to the couple. The second floor features two bedrooms and a bathroom for two of their children, while the rooftop floor is reserved for the bedroom and leisure area of the eldest descendant.
Likewise, all the carpentry and joinery that was carried out, including the wardrobes, designed for the dressing room or the hallway, and the restored timber flooring, was undertaken by the same contractors, ensuring a natural warmth and a consistent variation in texture throughout the upper floors.
Inside, the aristocratic embellishments, patent in the arches, skirting boards and architraves of the main building have been restored or replaced by comparable fittings.
The Victorian living rooms have been given a melancholy, period feel, with muted tones and classical furnishings. Sarah Ellison, who led the interior design project, and who signs for Frank & Faber, browsed vintage markets and sourced a selection of vintage pieces and accessories to accentuate the elegance and visual appeal of the period feel of the house.
The renovation project was carried out by Builders By Design, fulfilling the needs of a family of five. The first floor has been reconfigured to create an impressive and practical master suite, complete with dressing area and generous ensuite bathroom, perfectly suited to the couple. The second floor features two bedrooms and a bathroom for two of their children, while the rooftop floor is reserved for the bedroom and leisure area of the eldest descendant.
Likewise, all the carpentry and joinery that was carried out, including the wardrobes, designed for the dressing room or the hallway, and the restored timber flooring, was undertaken by the same contractors, ensuring a natural warmth and a consistent variation in texture throughout the upper floors.
Yet, the most vibrant area of the residence has been reimagined in the annex, designed by Tectonics Architects. The new addition, which occupies the rear, assumes an aesthetic style in complete contrast with the main façade. The simplicity of straight, open lines defines a kitchen open to the dining and living area, with double-height ceilings.
For more information, visit Frank & Faber website.






