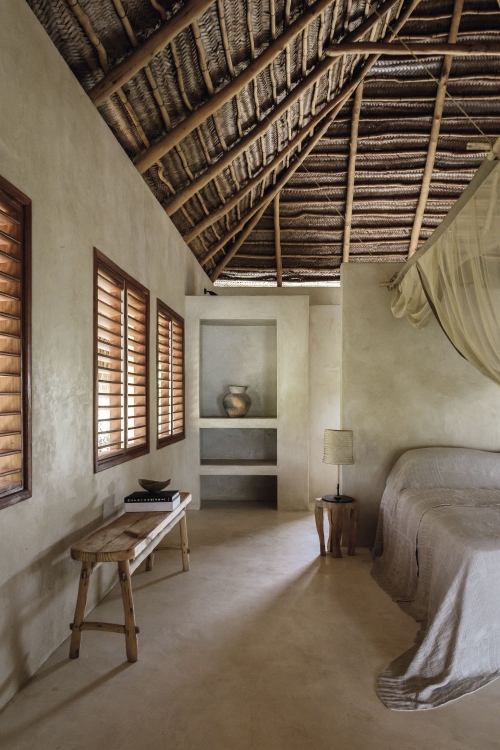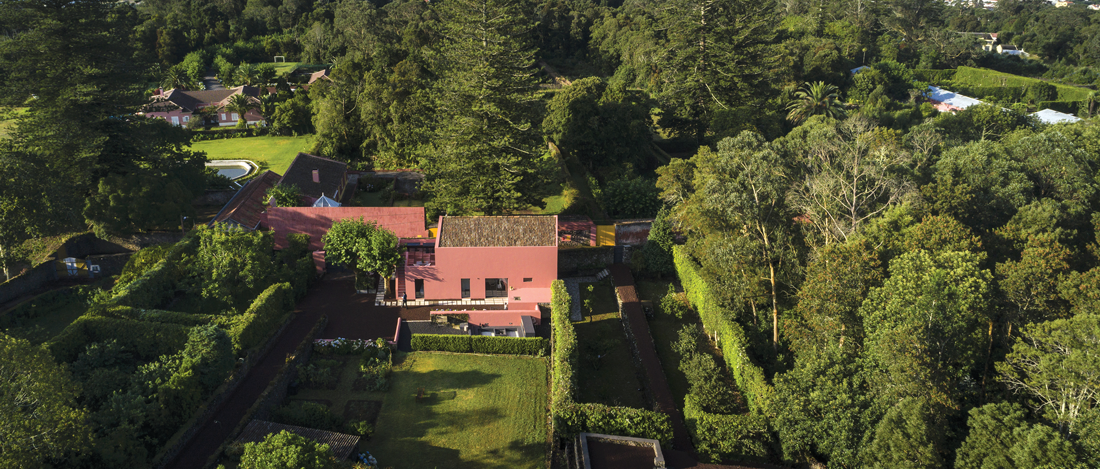Photography: Anson Smart
10 / 07 / 2025
When two distinct geographies meet, the result is unusual, to say the least. But in this classic Victorian house in Melbourne, designed by YSG Studio, the surprise effect has been elevated to an irresistible level.
In the heart of Fitzroy North, Melbourne, the renovation of a classic Victorian house has provided the perfect setting for an unlikely encounter between a Danish minimalist and na exuberant Egyptian-Australian woman who share a common trait: both are colour blind.
The wooden façade was preserved and painted in a warm cream colour. The apricot-coloured entrance sets a playful tone as soon as you arrive. Inside, everything feels as if it is unfolding: the original structure has been redesigned with large, interconnected spaces, where colours, patterns and textures interact in a balance between Scandinavian pragmatism and exotic exuberance. A peach coloured corridor leads to the newly built extension. Along the way, unexpected doors reveal surprising spaces leading to a large open-plan area that combines a summer lounge, dining area, kitchen and a scenic breakfast nook inspired by the buildings of master architect
Hassan Fathy. The spaces are defined with humour and precision: porcelain mosaics form Persian-style ‘rugs’ that climb up the walls and extend out onto the terrace.
In the kitchen, wooden islands with inlaid turquoise granite – even the fruit bowls have been thought out in detail – converse with apple-green cabinets and tangerine-coloured handles, transporting us directly to a market in Marrakech. Rosso Asiago and Verde Riviera marble feature in the bathrooms, where raised bathtubs, built-in benches and rising tiles re-invent hamam environments. In the winter room, the past is honoured with ornate ceilings, hanging glass lamps and sofas in shades inspired by Middle Eastern spices. A rug by Nipa Doshi and Jonathan Levien for Nanimarquina introduces geometric motifs that are echoed in the saffron-coloured curtains. In the master suite, the tones of the stained glass are softened with rose and lilac tones, in a reference to the wisteria in the courtyard – which will soon cover the pergola made from recycled wood.
The wooden façade was preserved and painted in a warm cream colour. The apricot-coloured entrance sets a playful tone as soon as you arrive. Inside, everything feels as if it is unfolding: the original structure has been redesigned with large, interconnected spaces, where colours, patterns and textures interact in a balance between Scandinavian pragmatism and exotic exuberance. A peach coloured corridor leads to the newly built extension. Along the way, unexpected doors reveal surprising spaces leading to a large open-plan area that combines a summer lounge, dining area, kitchen and a scenic breakfast nook inspired by the buildings of master architect
Hassan Fathy. The spaces are defined with humour and precision: porcelain mosaics form Persian-style ‘rugs’ that climb up the walls and extend out onto the terrace.
In the kitchen, wooden islands with inlaid turquoise granite – even the fruit bowls have been thought out in detail – converse with apple-green cabinets and tangerine-coloured handles, transporting us directly to a market in Marrakech. Rosso Asiago and Verde Riviera marble feature in the bathrooms, where raised bathtubs, built-in benches and rising tiles re-invent hamam environments. In the winter room, the past is honoured with ornate ceilings, hanging glass lamps and sofas in shades inspired by Middle Eastern spices. A rug by Nipa Doshi and Jonathan Levien for Nanimarquina introduces geometric motifs that are echoed in the saffron-coloured curtains. In the master suite, the tones of the stained glass are softened with rose and lilac tones, in a reference to the wisteria in the courtyard – which will soon cover the pergola made from recycled wood.
The lighting pays homage to the house's Victorian heritage, with elegant glass pendant lamps.
For more information, visit YSG website.



































