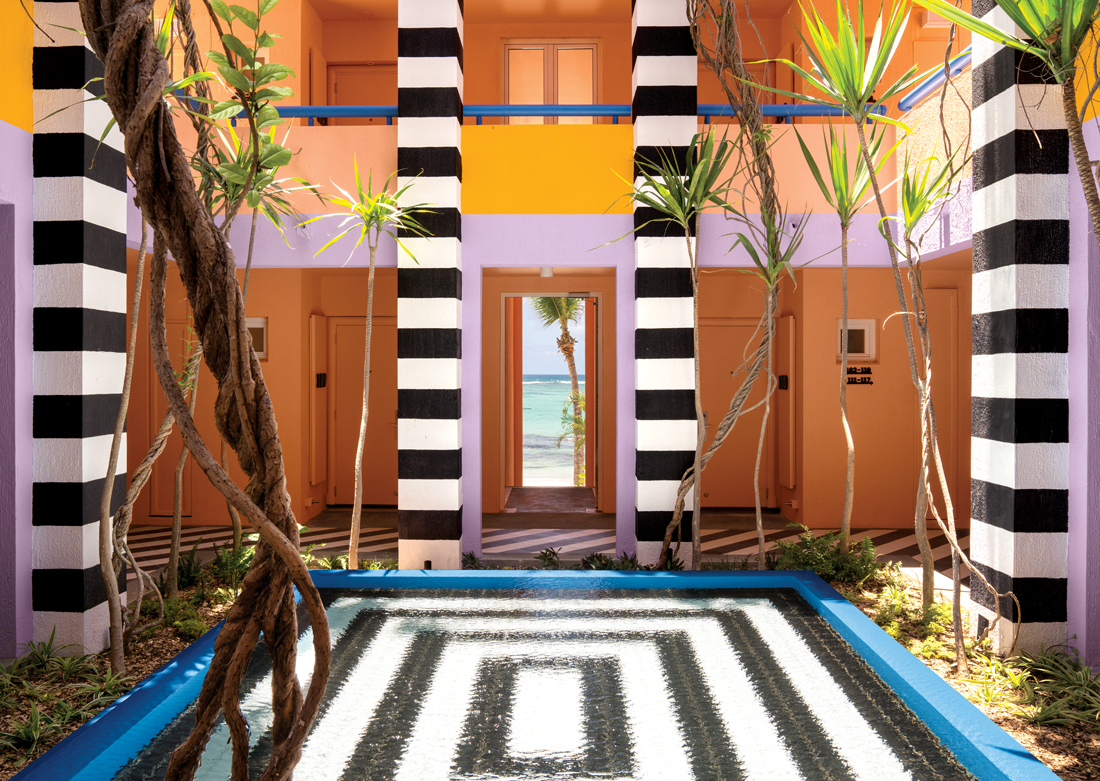Photography: Douglas Friedman
04 / 08 / 2022
Can a home be created that is simultaneously designed for a family and that displays an extensive collection of art? Presidio Heights proves this is possible.
From the outside, we can observe the historic features of a house designed in 1910, with over 1,200 square metres, facing The Presidio nature park and the beautiful San Francisco Bay, in California, with its russet Golden Gate Bridge. However, once indoors, we are pleasantly surprised by a refurbishment signed by the NICOLEHOLLIS office.
Are we inside an art gallery or is this a family home? This question may arise right away at the entrance, when we come across a sculpture of a pumpkin in polished reflecting bronze by the artist Yayoi Kusama. However, designer Nicole Hollis is adamant that the details and richness of the interiors, the combined materials and textures produce a sympathetic background for both the clients’ art collection and their family routines involving their two teenage children. The couple – art collectors and supporters of up-and-coming or well-established artists – work actively with local museums, so their home was hoped to echo this connection.
The third floor is entirely reserved for the family’s more private realm. We find the master suite, with individual dressing rooms for him and her, a utilities area, as well as suites for each of the children. Heading downstairs to the second floor, the hall displays a Rick Owens stool and magnificent works by Fred Eversley, Amy Sillman and Lorna Simpson. This more socially oriented level contains the kitchen, the living room, the family room and terrace, a staff bathroom and the dining room.
Are we inside an art gallery or is this a family home? This question may arise right away at the entrance, when we come across a sculpture of a pumpkin in polished reflecting bronze by the artist Yayoi Kusama. However, designer Nicole Hollis is adamant that the details and richness of the interiors, the combined materials and textures produce a sympathetic background for both the clients’ art collection and their family routines involving their two teenage children. The couple – art collectors and supporters of up-and-coming or well-established artists – work actively with local museums, so their home was hoped to echo this connection.
The third floor is entirely reserved for the family’s more private realm. We find the master suite, with individual dressing rooms for him and her, a utilities area, as well as suites for each of the children. Heading downstairs to the second floor, the hall displays a Rick Owens stool and magnificent works by Fred Eversley, Amy Sillman and Lorna Simpson. This more socially oriented level contains the kitchen, the living room, the family room and terrace, a staff bathroom and the dining room.
For Nicole Hollis, the formal dining area is one of the most striking spaces of the dwelling because it was entirely commissioned from Ingrid Donat. The wood panelling, the luminous appliqués, the bronze fireplace, the wall bases and sconces, the dining table and the chandeliers were designed by this renowned artist.
For more information, visit Nicole Hollis website.









