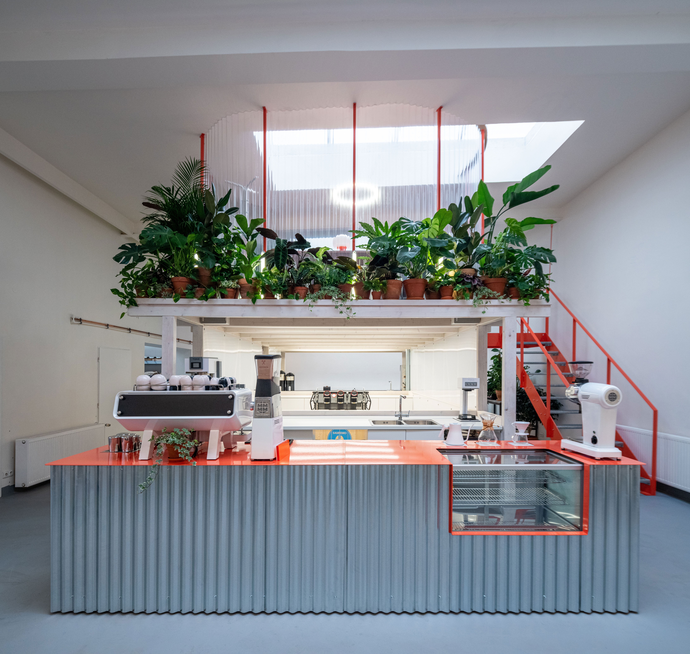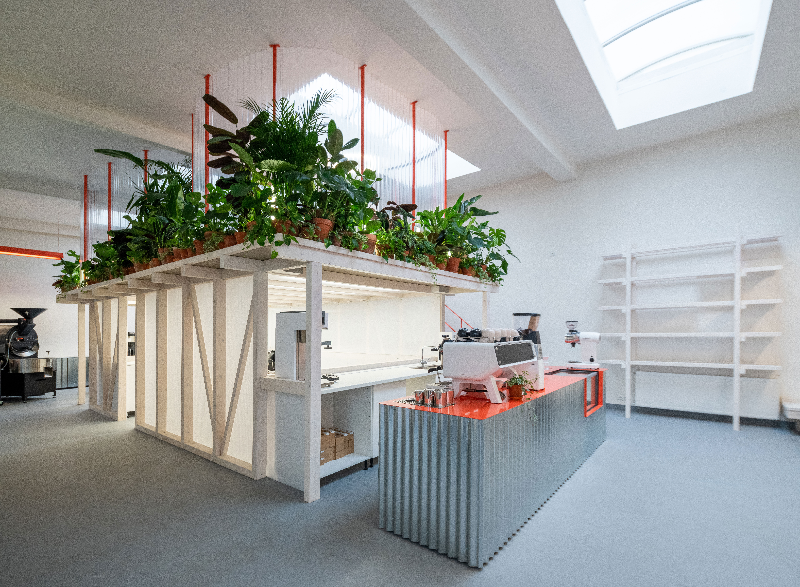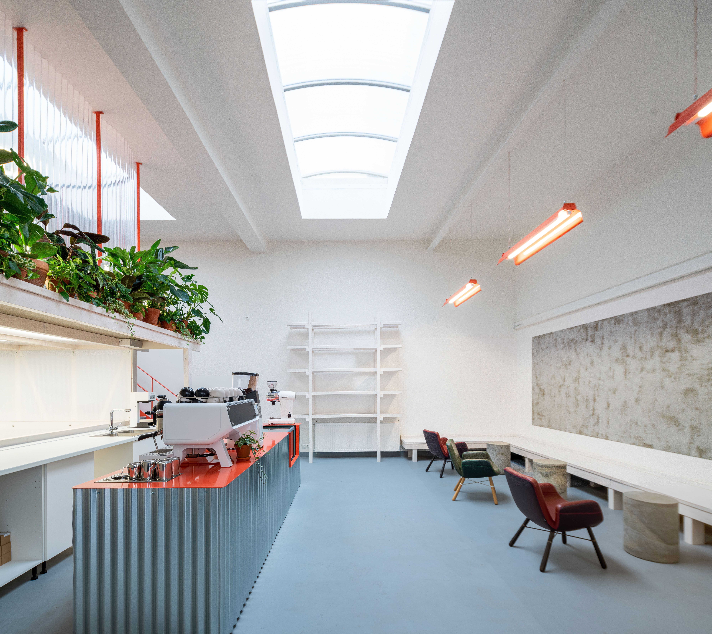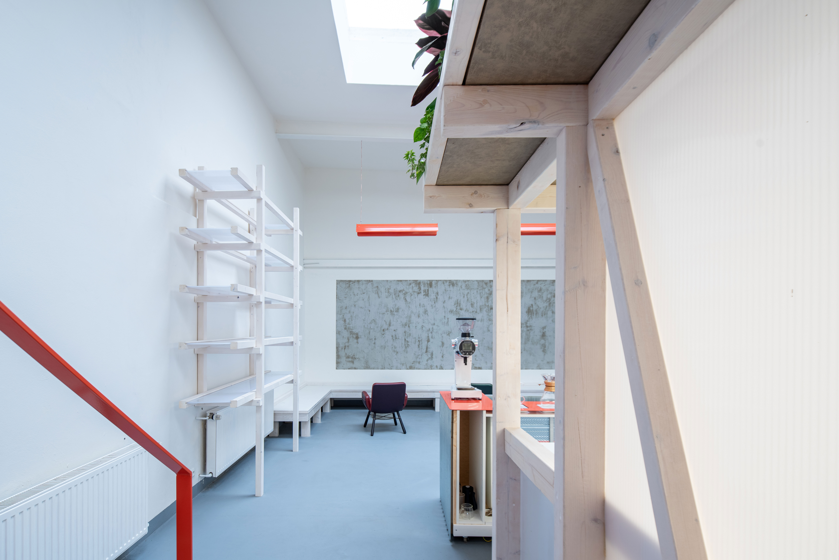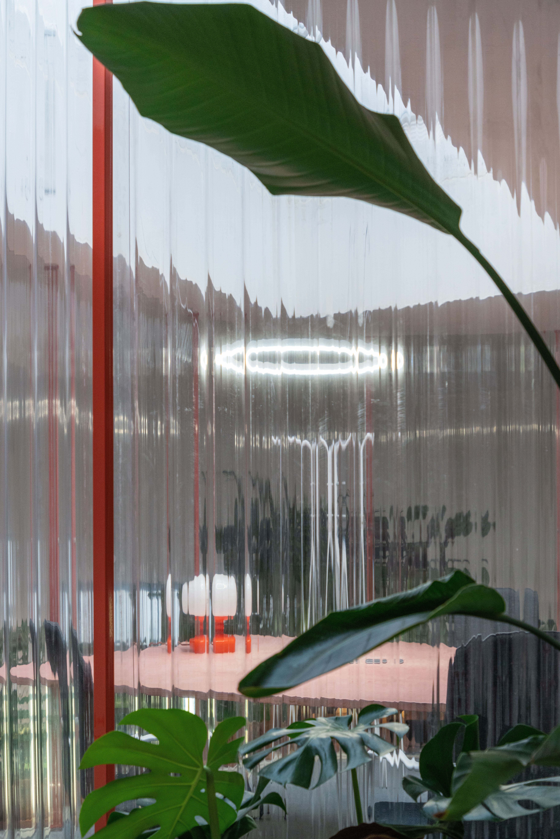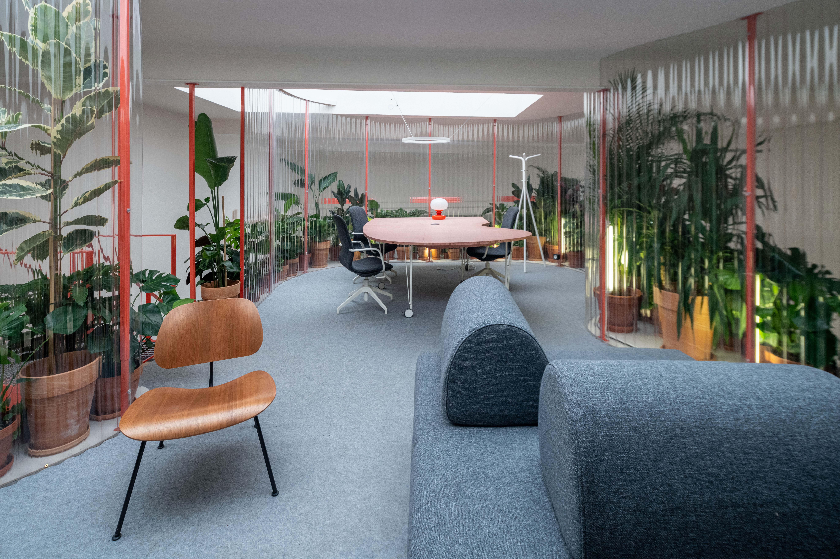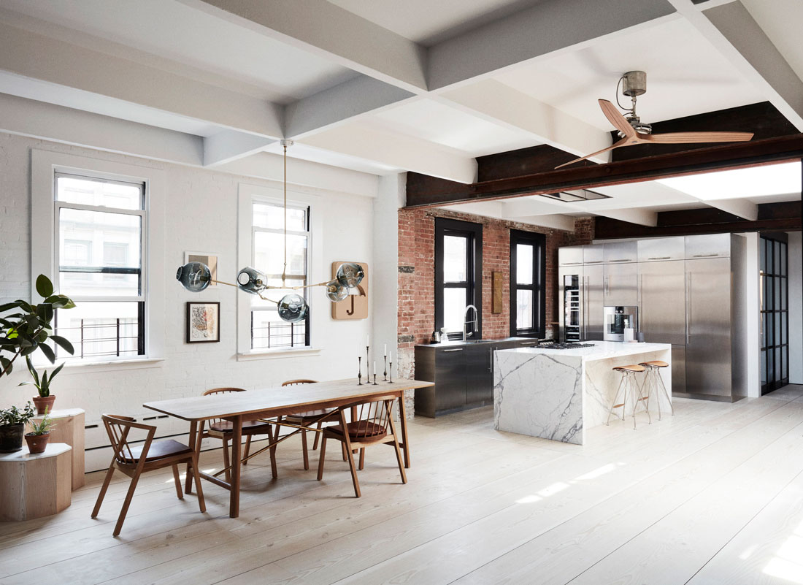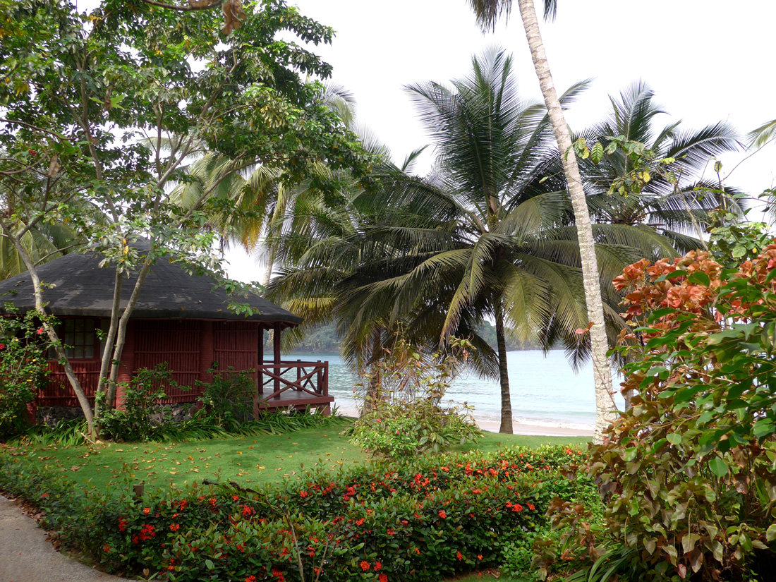journal
Photography: Alex Shoots Buildings
17 / 02 / 2021
Designed by the Czech studio KOGAA, GROUNDS is a coffee hub located in Karlín, Prague.
Built in an inner yard of a vibrant residential and office street, GROUNDS works as a neighborhood café where coffee is served directly from roasting. The idea here was to expand the concept of a roastery to the public, in addition to being a platform for baristas and coffee experts to educate themselves and be part of a community.
To cut costs, but also to learn how architecture and spaces relate to their production processes, the construction was done hands-on and designed-by-building together with the coffee community that manages the place. The entrance spaces are dedicated to own coffee production: from the storage of raw beans to the processes of roasting, cleaning and packaging. The built-in indoor room was designed for the coffee testing, functioning both as a showroom for professional barista machines and as a place for educational workshops and competitions. Towards the sidewall, a suspended tangerine-colored metal staircase leads to the upper work area, surrounded by an organic corrugated plastic wall. The organically designed plan allows nooks where several plants stand out, which also function as a natural source of air purifier, dust collectors, and helping to maintain the balance in the humidity levels necessary for coffee processes.
The interior was built with 80% of the waste from a work previously dismantled, applying the architect's goal of reducing problems related to construction site waste in the country. The suspended lamps were recovered and painted with industrial lamps from an inactive weapons factory, while the coffee tables are pieces of artisanal cement manufactured on site, as well as the wooden bench that runs along the wall and the vertical wall of goods. The bar is made of uncoated corrugated metal sheets and the custom metal work table has been cut out to accommodate all the coffee utensils needed for the serving process. The project is the brainchild of roasting company Rusty Nails coffee producer Rene Kralovič, who is behind several successful projects in the Czech Republic.
To cut costs, but also to learn how architecture and spaces relate to their production processes, the construction was done hands-on and designed-by-building together with the coffee community that manages the place. The entrance spaces are dedicated to own coffee production: from the storage of raw beans to the processes of roasting, cleaning and packaging. The built-in indoor room was designed for the coffee testing, functioning both as a showroom for professional barista machines and as a place for educational workshops and competitions. Towards the sidewall, a suspended tangerine-colored metal staircase leads to the upper work area, surrounded by an organic corrugated plastic wall. The organically designed plan allows nooks where several plants stand out, which also function as a natural source of air purifier, dust collectors, and helping to maintain the balance in the humidity levels necessary for coffee processes.
The interior was built with 80% of the waste from a work previously dismantled, applying the architect's goal of reducing problems related to construction site waste in the country. The suspended lamps were recovered and painted with industrial lamps from an inactive weapons factory, while the coffee tables are pieces of artisanal cement manufactured on site, as well as the wooden bench that runs along the wall and the vertical wall of goods. The bar is made of uncoated corrugated metal sheets and the custom metal work table has been cut out to accommodate all the coffee utensils needed for the serving process. The project is the brainchild of roasting company Rusty Nails coffee producer Rene Kralovič, who is behind several successful projects in the Czech Republic.
For more information, visit KOGAA website.






