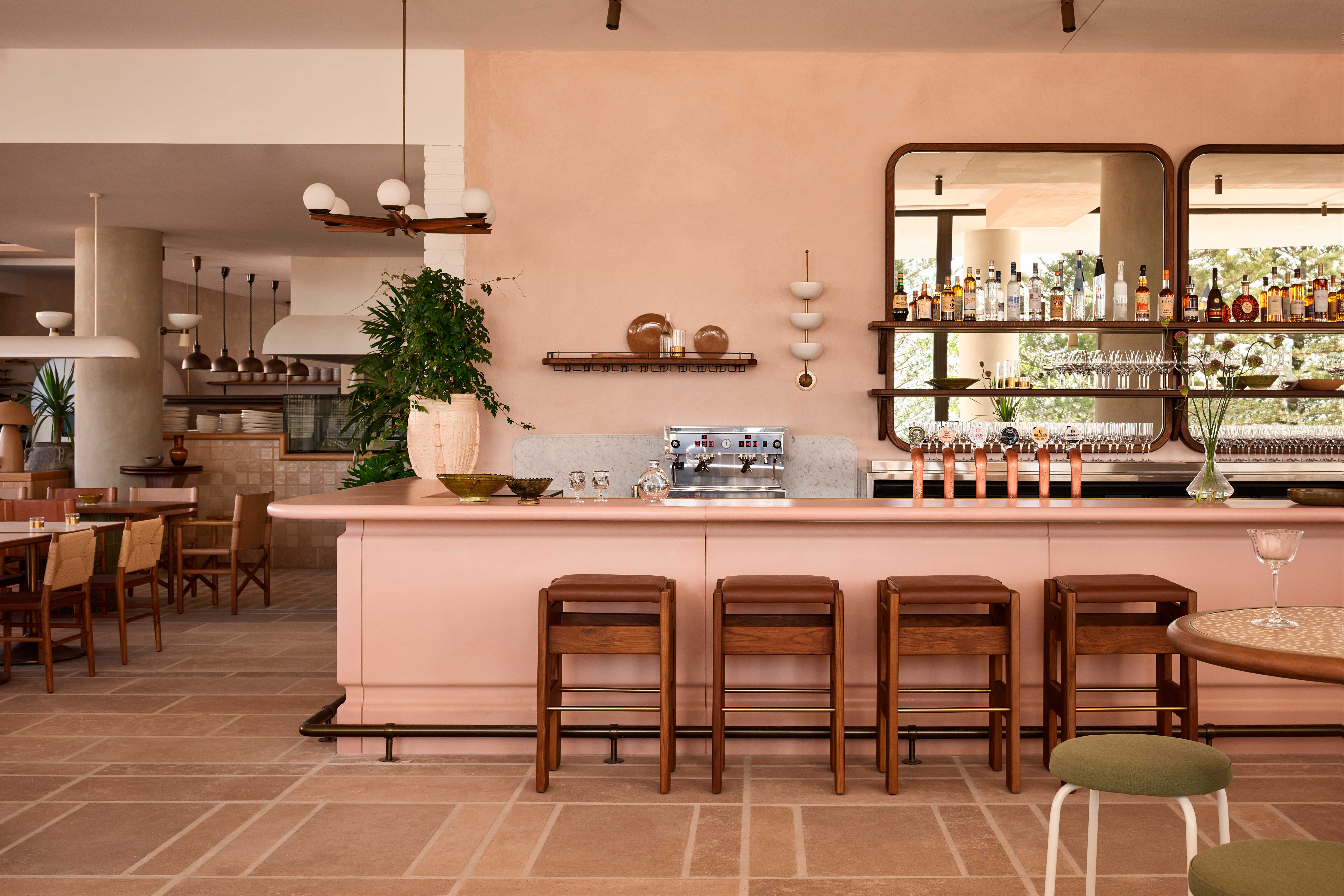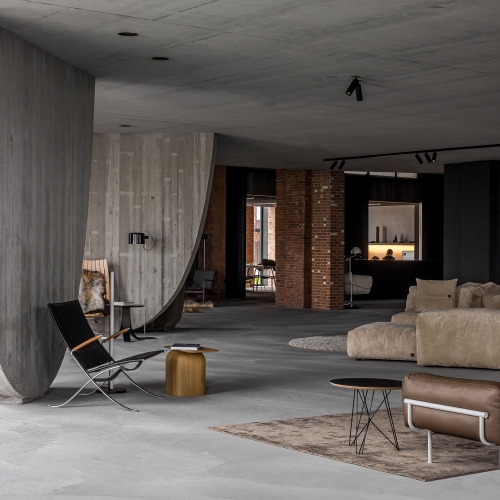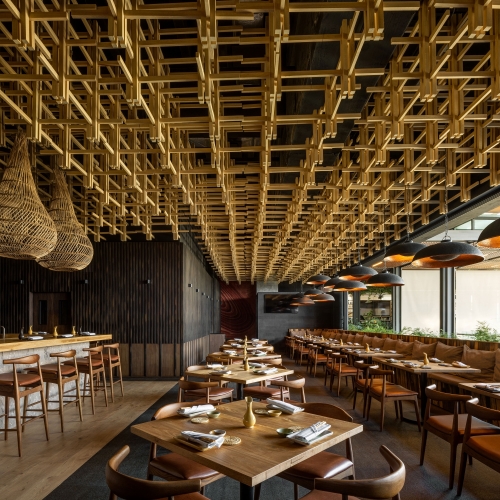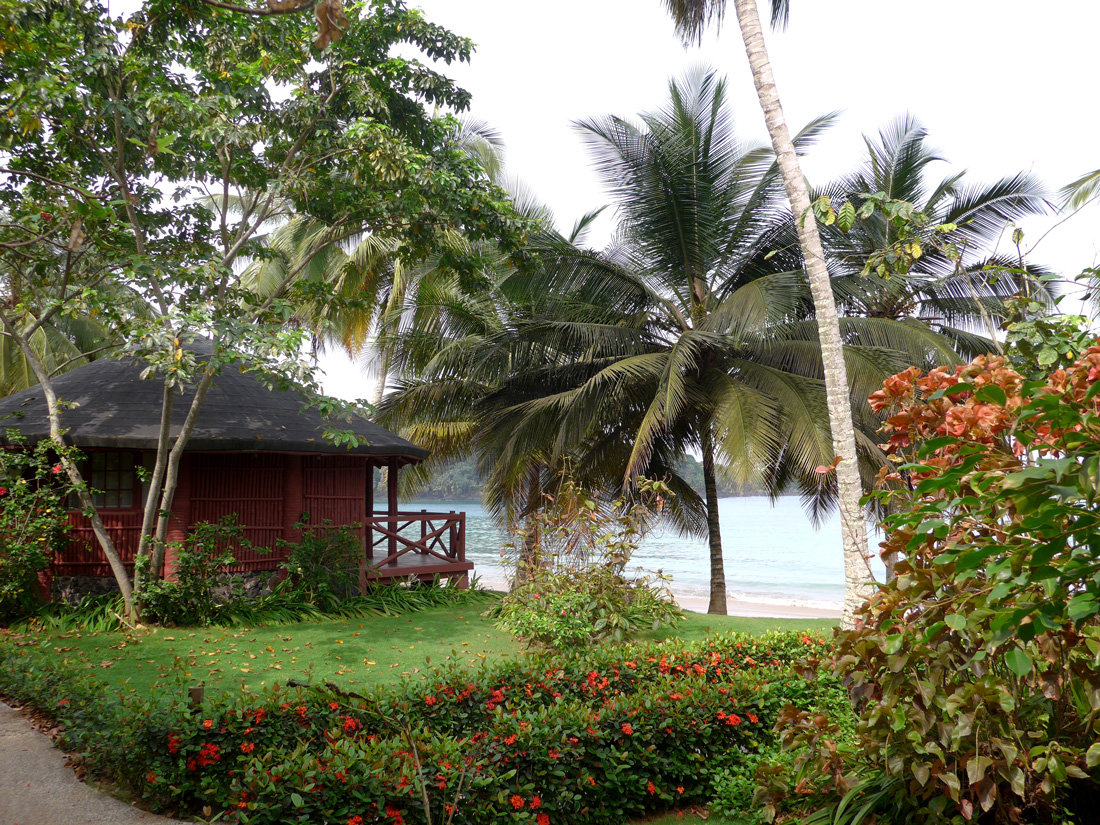travel
Photography: Alicia Taylor
19 / 06 / 2025
In the sun-soaked enclave of Burleigh Beach, Queensland — where the glittering elegance of the Gold Coast edges into the laid-back soul of Byron Bay — a new icon of international hospitality design has emerged.
The Mondrian Gold Coast, the first luxury lifestyle hotel from the globally celebrated Mondrian brand in Australia, is more than a destination — it’s a spatial story of memory, modernity, and place.
Conceived by Alexander &CO. (A&CO.) in collaboration with Vitale Property Group and Mondrian Gold Coast, the project channels the spirit of Burleigh into a layered narrative — not by mimicking what once was, but by conjuring an aspirational memory that never quite existed until now. As A&CO. Principal Jeremy Bull notes, “It’s like walking through an ancient oceanside salon, full of artefacts of something long forgotten.”
This spirit is embodied in two key venues: LiTO, an all-day Italian restaurant and lobby bar at street level, and Haven, a third-floor seafood restaurant and Pool Club. Both spaces feel elemental, as though shaped by the salt, wind, and tide — textured, carved, and timeworn.
LiTO: Sculpted architecture, fluid hospitality
At the heart of the hotel’s arrival sequence, LiTO is defined by bold yet graceful design. Towering dendriform columns rise to a 5-metre ceiling, setting a sculptural tone softened by Venetian plaster, terrazzo floors, and concrete forms in bone-white hues.
LiTO is a space of constant movement — a hotel reception, a community café, a destination bar and restaurant. A&CO.'s challenge was to choreograph these flows while maintaining an immersive and tactile experience. Rich walnut, rust and sage tones, and lighting calibrated to shift from morning glow to evening drama create intimate moments within a voluminous architecture.
A centrepiece is the long lobby bar, wrapped in a precast “concrete curtain” — its sculptural form softened by a walnut top with aged zinc detailing. Adjacent, the café corner features a marshmallow-toned concrete island catering to street-level takeaway.
The detailing is as thoughtful as it is poetic. Behind the reception, a custom brick artwork proclaiming “any way you want” was crafted in collaboration with Natural Brick Company, using white marble rubble reclaimed from sculptor Alex Seton and robotically carved with precision. These are design gestures with soul — celebrating both innovation and imperfection.
Haven: An elevated dreamscape
Accessed via lift lobby or an elegant external stair, Haven reveals itself as a coastal reverie, suspended above the Esplanade. With views through Burleigh’s iconic pine trees towards the golden sands and Pacific blue, the space merges Mediterranean ease with Australian vitality.
Haven houses a 150-seat restaurant, cocktail bar and Pool Club. Its interior is elemental and monolithic — part ruin, part modernist vision. A large precast bar with expansive mirrors reflects the pool’s green marble edge, while timber cladding, patterned tiles, and a seafood ledge animate the dining areas.
Flooring throughout uses Utzon-inspired patterns, concrete infills and large toothy Scarpa-style tiles — a textural language that defines zones and rhythms. Lighting, designed with long-time collaborator Shaun Dudley (Transmitt), brings sculptural brass and ceramic forms in cream and green, animating the stone and concrete base with warmth and wit.
The Pool Club offers a sun-drenched oasis: a 25m lap pool, two raised hot tubs, sun loungers, and five private cabanas complete with banquette seating and mini-fridges. The outdoor deck bar serves both poolside guests and exclusive events, capturing a sense of effortless luxury with a touch of coastal indulgence.
Design as narrative
Rooted in references that span from Jørn Utzon’s Mallorca house to the layered history of Burleigh as an Indigenous meeting place, Mondrian Gold Coast is a design that breathes with intention. It is not merely luxurious — it is lived-in, timeless, and emotionally resonant.
This is design as storytelling: poetic, grounded, and deeply aware of its surroundings. A space that feels at once foreign and familiar. As if it’s always been here — gently unearthed, rather than built.
Conceived by Alexander &CO. (A&CO.) in collaboration with Vitale Property Group and Mondrian Gold Coast, the project channels the spirit of Burleigh into a layered narrative — not by mimicking what once was, but by conjuring an aspirational memory that never quite existed until now. As A&CO. Principal Jeremy Bull notes, “It’s like walking through an ancient oceanside salon, full of artefacts of something long forgotten.”
This spirit is embodied in two key venues: LiTO, an all-day Italian restaurant and lobby bar at street level, and Haven, a third-floor seafood restaurant and Pool Club. Both spaces feel elemental, as though shaped by the salt, wind, and tide — textured, carved, and timeworn.
LiTO: Sculpted architecture, fluid hospitality
At the heart of the hotel’s arrival sequence, LiTO is defined by bold yet graceful design. Towering dendriform columns rise to a 5-metre ceiling, setting a sculptural tone softened by Venetian plaster, terrazzo floors, and concrete forms in bone-white hues.
LiTO is a space of constant movement — a hotel reception, a community café, a destination bar and restaurant. A&CO.'s challenge was to choreograph these flows while maintaining an immersive and tactile experience. Rich walnut, rust and sage tones, and lighting calibrated to shift from morning glow to evening drama create intimate moments within a voluminous architecture.
A centrepiece is the long lobby bar, wrapped in a precast “concrete curtain” — its sculptural form softened by a walnut top with aged zinc detailing. Adjacent, the café corner features a marshmallow-toned concrete island catering to street-level takeaway.
The detailing is as thoughtful as it is poetic. Behind the reception, a custom brick artwork proclaiming “any way you want” was crafted in collaboration with Natural Brick Company, using white marble rubble reclaimed from sculptor Alex Seton and robotically carved with precision. These are design gestures with soul — celebrating both innovation and imperfection.
Haven: An elevated dreamscape
Accessed via lift lobby or an elegant external stair, Haven reveals itself as a coastal reverie, suspended above the Esplanade. With views through Burleigh’s iconic pine trees towards the golden sands and Pacific blue, the space merges Mediterranean ease with Australian vitality.
Haven houses a 150-seat restaurant, cocktail bar and Pool Club. Its interior is elemental and monolithic — part ruin, part modernist vision. A large precast bar with expansive mirrors reflects the pool’s green marble edge, while timber cladding, patterned tiles, and a seafood ledge animate the dining areas.
Flooring throughout uses Utzon-inspired patterns, concrete infills and large toothy Scarpa-style tiles — a textural language that defines zones and rhythms. Lighting, designed with long-time collaborator Shaun Dudley (Transmitt), brings sculptural brass and ceramic forms in cream and green, animating the stone and concrete base with warmth and wit.
The Pool Club offers a sun-drenched oasis: a 25m lap pool, two raised hot tubs, sun loungers, and five private cabanas complete with banquette seating and mini-fridges. The outdoor deck bar serves both poolside guests and exclusive events, capturing a sense of effortless luxury with a touch of coastal indulgence.
Design as narrative
Rooted in references that span from Jørn Utzon’s Mallorca house to the layered history of Burleigh as an Indigenous meeting place, Mondrian Gold Coast is a design that breathes with intention. It is not merely luxurious — it is lived-in, timeless, and emotionally resonant.
This is design as storytelling: poetic, grounded, and deeply aware of its surroundings. A space that feels at once foreign and familiar. As if it’s always been here — gently unearthed, rather than built.





























