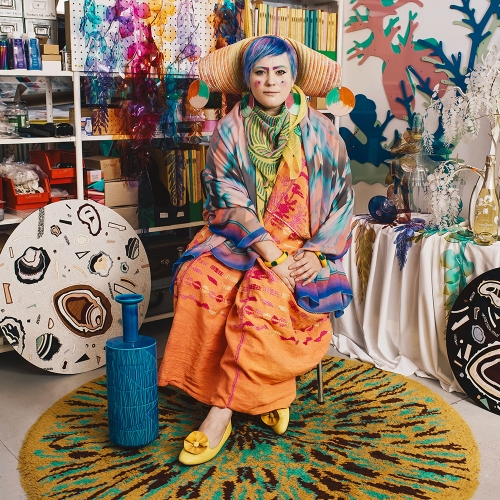Photography: Ekansh Goel
04 / 09 / 2025
In the tropical heart of Goa, Casa Tranquilo is as a place for listening, where the architecture is gentle, shaped by the landscape, the materials and the silence of nature.
Set in the tropical landscape of Verla Canca, in Goa, Casa Tranquilo, with an área of approximately 929 m2, offers a sensitive interpretation of contemporary housing, in a tropical context. Designed by the DADO Architecture studio, this house prioritises the symbiosis between architecture, topography and ecosystem, transposing this into a restrained formal language that places the landscape at centre stage.
The route to the house is along a lane bordered by palm trees and dense vegetation. The arrival is gradual, almost choreographed, gradually revealing a discreet façade. Opening the large pivoting door, a large courtyard reveals itself, connecting all the spaces. At the heart of the house, a tree that was transplanted during the construction work has come to symbolise the dialogue with the land and the living memory of the original site.
The house has been designed as a series of interconnected volumes, featuring large openings, balconies and transitional courtyards that promote a perfect relationship between the interior and exterior of the home. The living and dining room, with their built-in seating, organic tables and overlapping textures, has been designed for touch and relaxation through soft layers and materials that breathe in tune with the climate. The dining area, dominated by a monolithic stone table, opens onto a garden. The nearby, discreet kitchen enhances the feeling of a lived in home, where cooking, sharing and chatting are all part of the same experience. On the other side of the patio, the lounge area extends to the bar and swimming pool.
The route to the house is along a lane bordered by palm trees and dense vegetation. The arrival is gradual, almost choreographed, gradually revealing a discreet façade. Opening the large pivoting door, a large courtyard reveals itself, connecting all the spaces. At the heart of the house, a tree that was transplanted during the construction work has come to symbolise the dialogue with the land and the living memory of the original site.
The house has been designed as a series of interconnected volumes, featuring large openings, balconies and transitional courtyards that promote a perfect relationship between the interior and exterior of the home. The living and dining room, with their built-in seating, organic tables and overlapping textures, has been designed for touch and relaxation through soft layers and materials that breathe in tune with the climate. The dining area, dominated by a monolithic stone table, opens onto a garden. The nearby, discreet kitchen enhances the feeling of a lived in home, where cooking, sharing and chatting are all part of the same experience. On the other side of the patio, the lounge area extends to the bar and swimming pool.
The Garden Room, also located on the ground floor, offers a retreta overlooking a private garden.

































