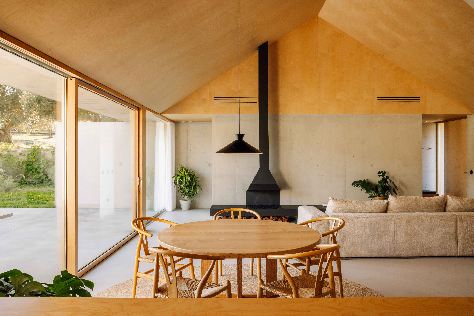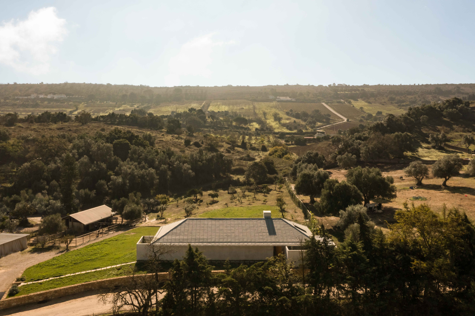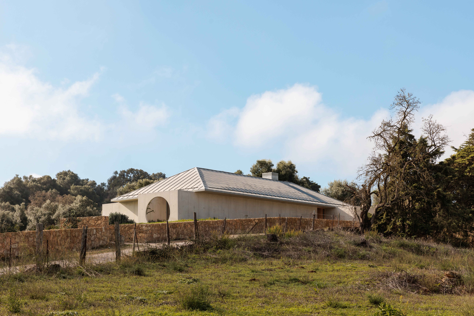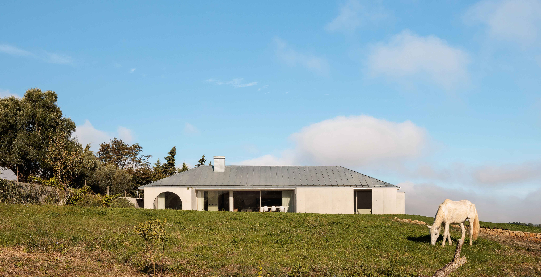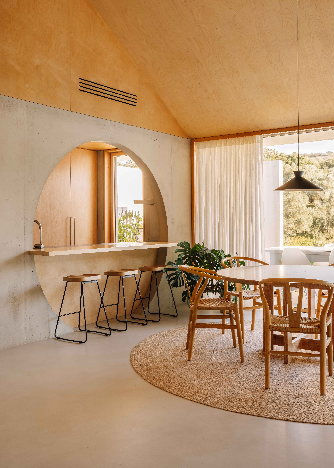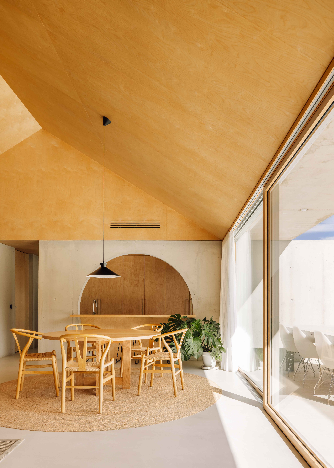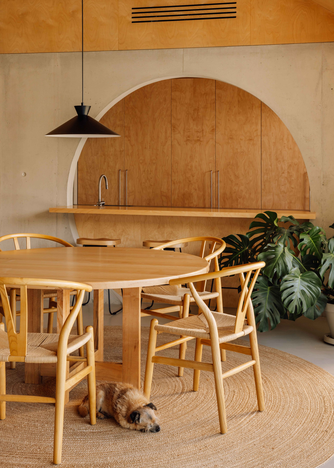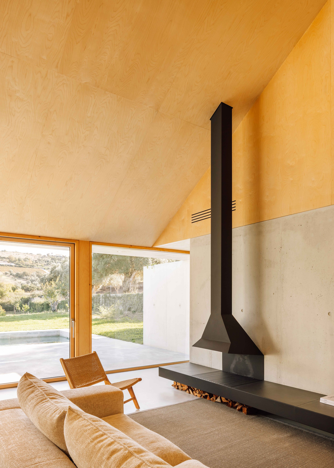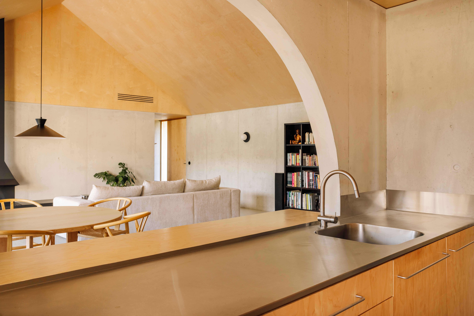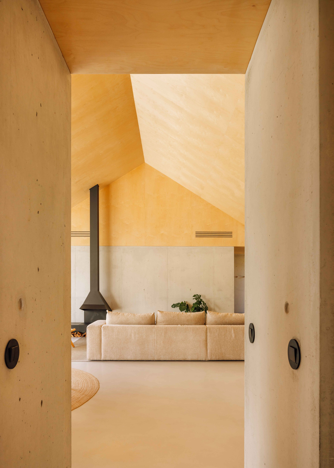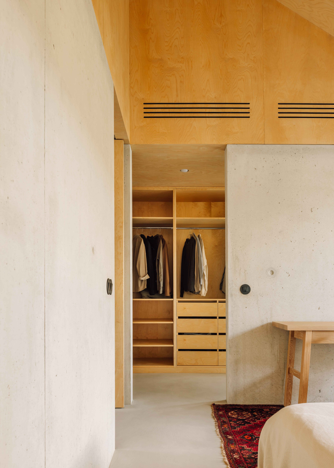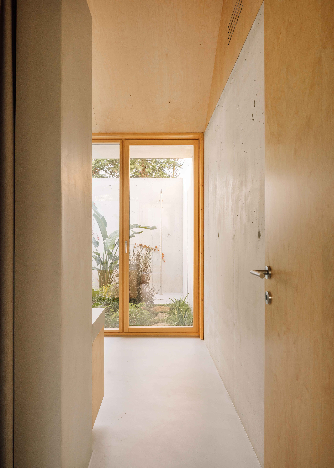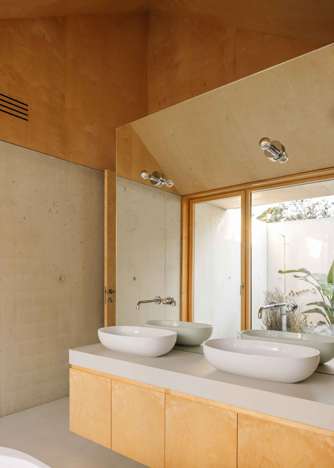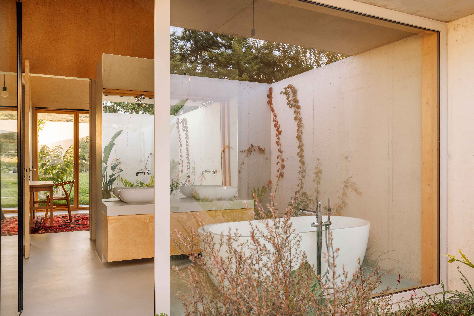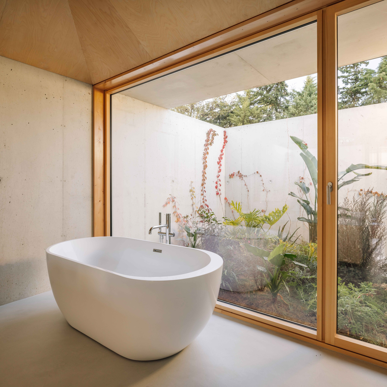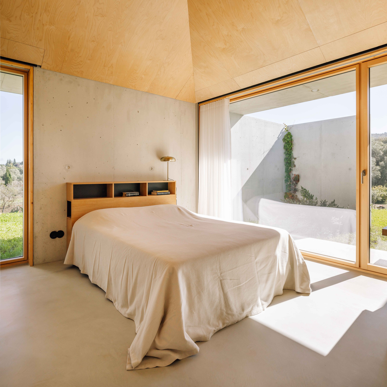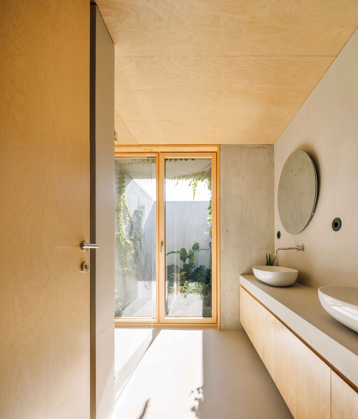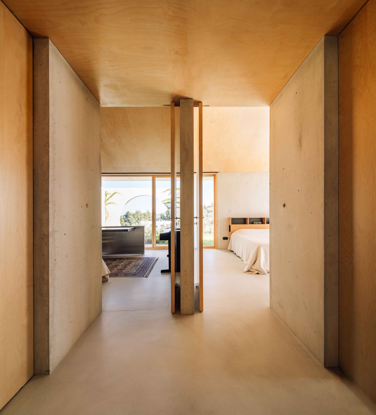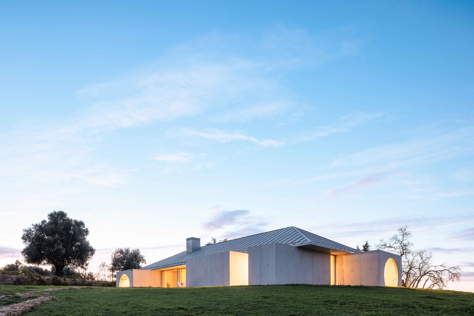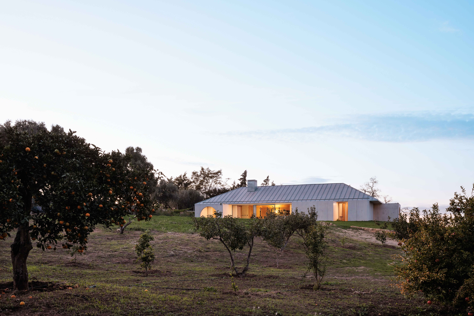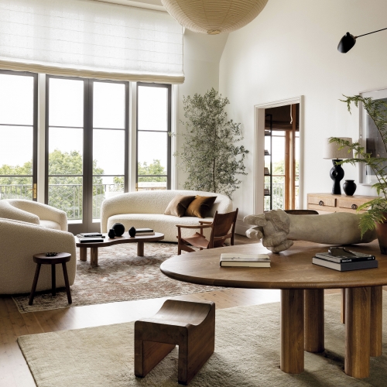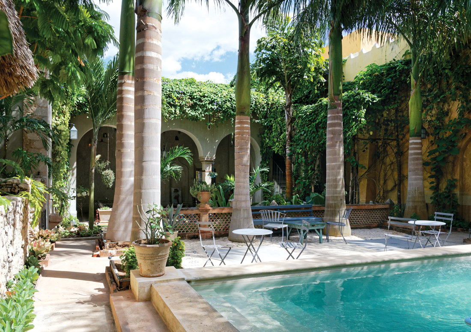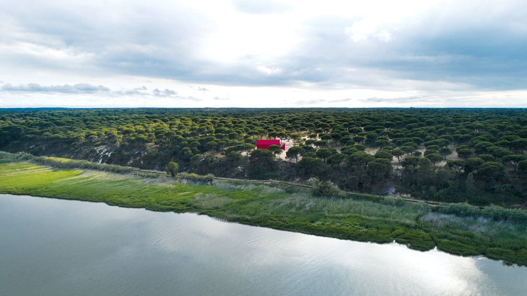Photography: Francisco Nogueira
21 / 05 / 2025
When architecture and construction respect the place where they are located projects emerge that bring together identity and modernity.
At the highest point of the Serra do Louro, in the Arrábida Natural Park, there is a house that was born from a rural context which it has never severed ties with. A project by Atelier Cimbre.
The layout of the house takes advantage of the orientation of the sun and its privileged views over the protected landscape of the Arrábida mountains. As such, the building opens predominantly to the south, allowing light to penetrate naturally throughout the house and generating a visual connection with the outside. The 2.4-metre-high walls extend beyond the confines of the hipped roof, creating outdoor spaces with different degrees of intimacy. This solution protects the house from the road to the north and the adjacent land to the west, while at the same time ensuring that light enters through large glazed openings.
The materiality of the house emphasises its tectonic expression, combining elements that combine durability and low maintenance. Inside, the ceilings are lined with birch wood, providing comfort and warmth, while the bare concrete of the walls adds aesthetic unity and robustness to the construction. Outside, the concrete creates a dialogue with the natural zinc of the roof and the window frames protected by a layer of aluminium, these materials having been chosen to age in harmony with the surrounding landscape.
The layout of the house takes advantage of the orientation of the sun and its privileged views over the protected landscape of the Arrábida mountains. As such, the building opens predominantly to the south, allowing light to penetrate naturally throughout the house and generating a visual connection with the outside. The 2.4-metre-high walls extend beyond the confines of the hipped roof, creating outdoor spaces with different degrees of intimacy. This solution protects the house from the road to the north and the adjacent land to the west, while at the same time ensuring that light enters through large glazed openings.
The materiality of the house emphasises its tectonic expression, combining elements that combine durability and low maintenance. Inside, the ceilings are lined with birch wood, providing comfort and warmth, while the bare concrete of the walls adds aesthetic unity and robustness to the construction. Outside, the concrete creates a dialogue with the natural zinc of the roof and the window frames protected by a layer of aluminium, these materials having been chosen to age in harmony with the surrounding landscape.
The functional scheme reflects the needs of the family living in the house, organising the spaces in a balanced way.





