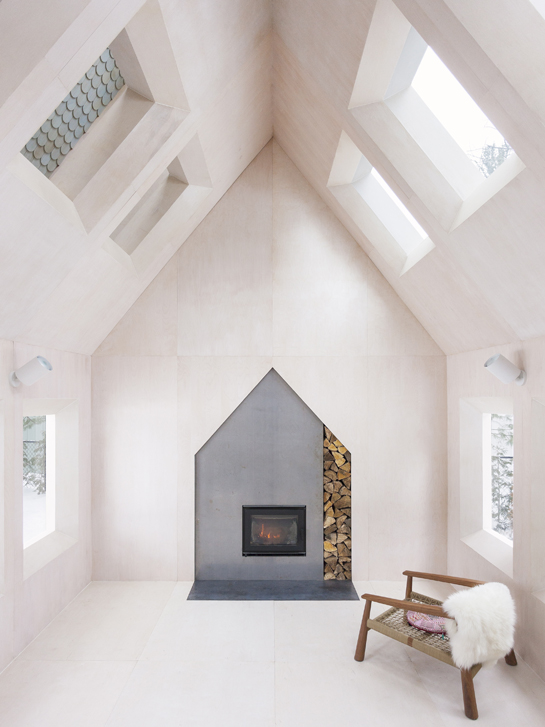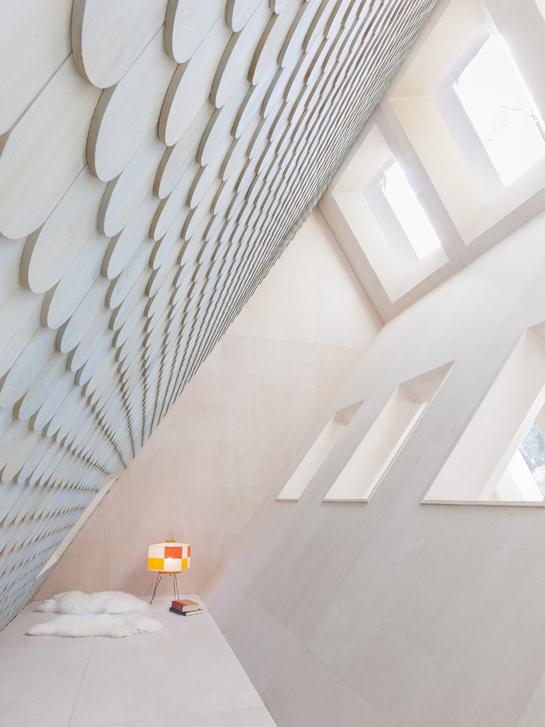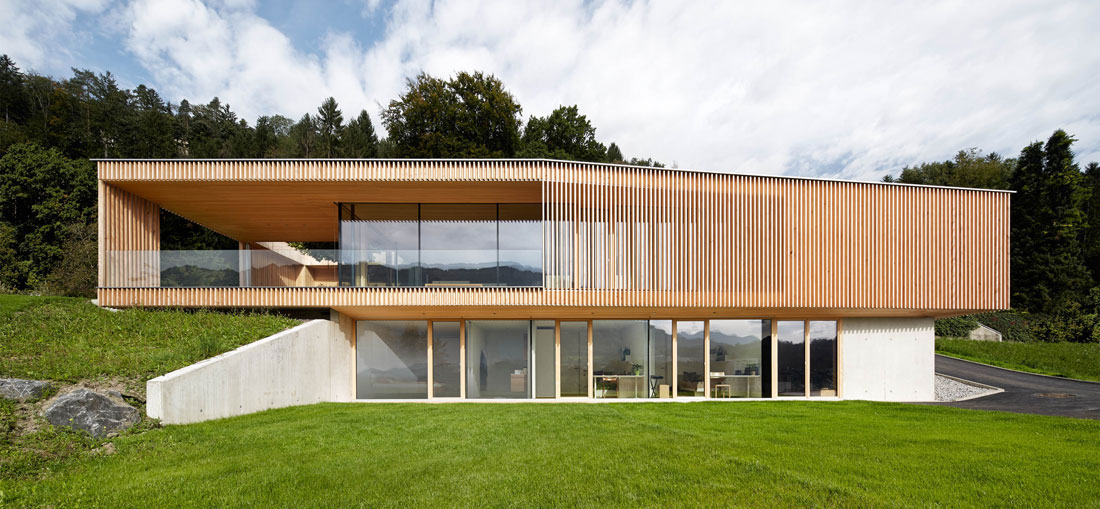journal
13 / 03 / 2015
In Ontario, Canada, on a forest along the Kawartha Lakes a residence was built making a reinterpretation of a tree-house.
With project by studio Uufie, the seven meters high structure with two floors is covered with an A-frame pitch room covered in black steel. The siding is made with charred cedar plaques, providing the whole volume a chromatic unity in shades of black. A cut on the building's profile offers an ample window and porch, surrounded by mirrors, reflecting the nature around it that emphasizes the enclosing natural context.
Inside, a central space functions as a living room and finds a direct connection with all the other rooms thanks to small openings that show these inhabited spaces, or details from the exterior or materials used in construction of the house.
A solid timber staircase connects the ground floor to the loft space. Climbing up the stairs convey the distinct feeling of beeing in a tree-house.
With project by studio Uufie, the seven meters high structure with two floors is covered with an A-frame pitch room covered in black steel. The siding is made with charred cedar plaques, providing the whole volume a chromatic unity in shades of black. A cut on the building's profile offers an ample window and porch, surrounded by mirrors, reflecting the nature around it that emphasizes the enclosing natural context.
Inside, a central space functions as a living room and finds a direct connection with all the other rooms thanks to small openings that show these inhabited spaces, or details from the exterior or materials used in construction of the house.
A solid timber staircase connects the ground floor to the loft space. Climbing up the stairs convey the distinct feeling of beeing in a tree-house.
















