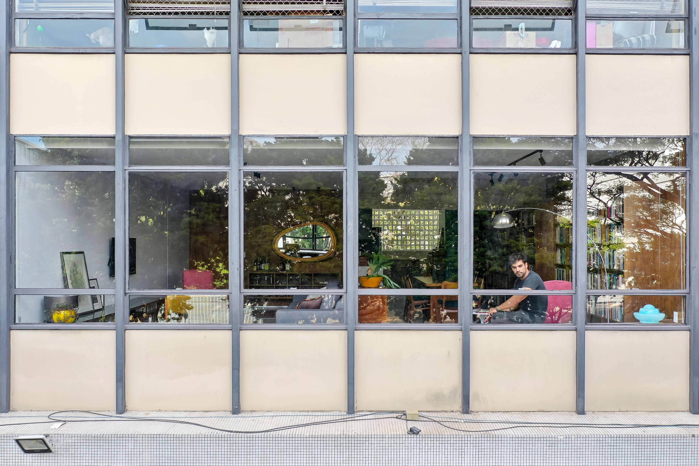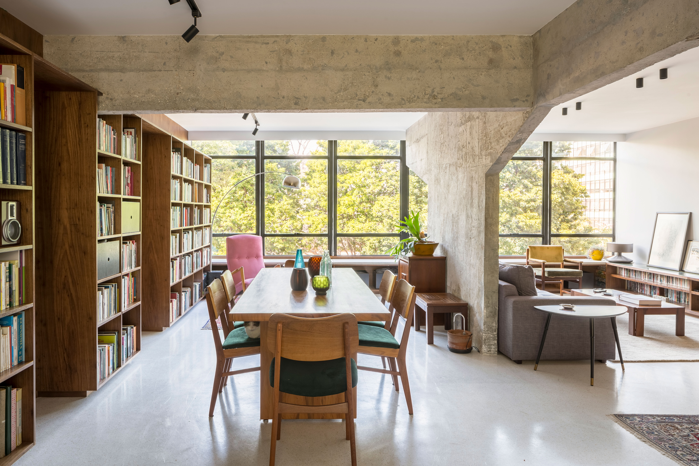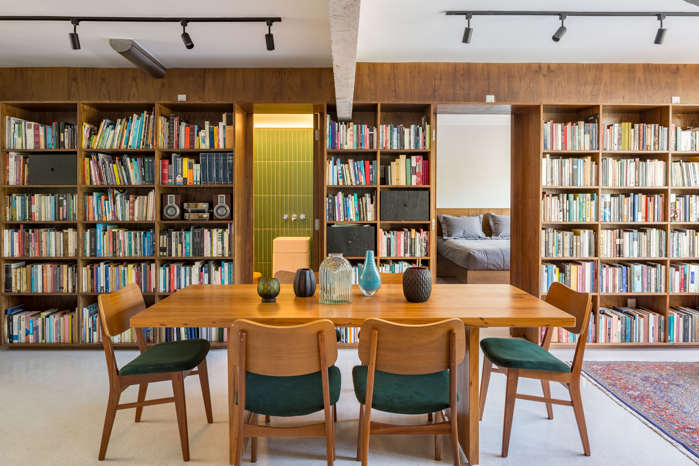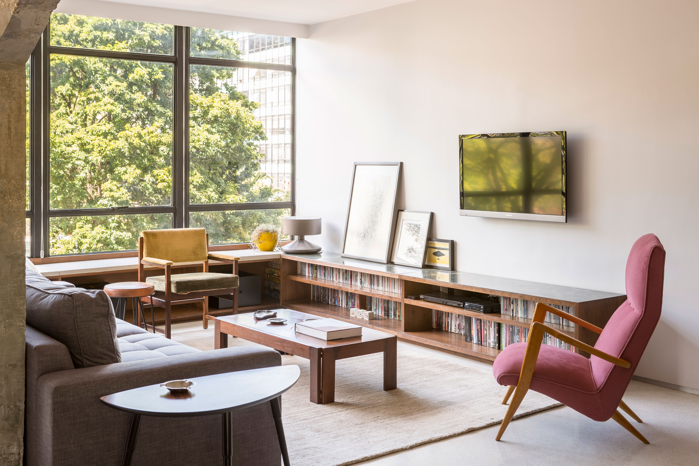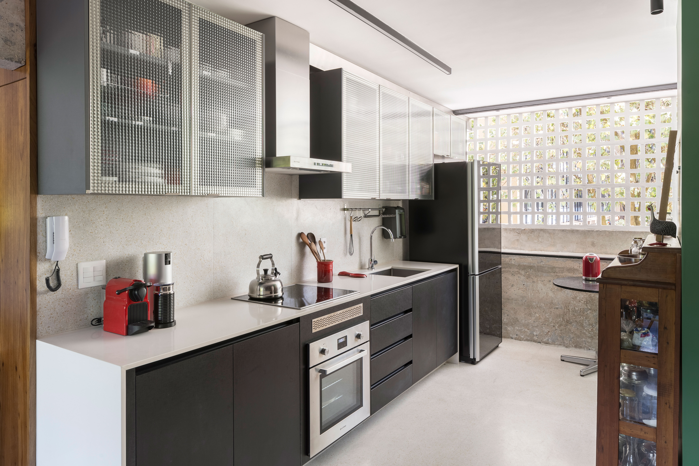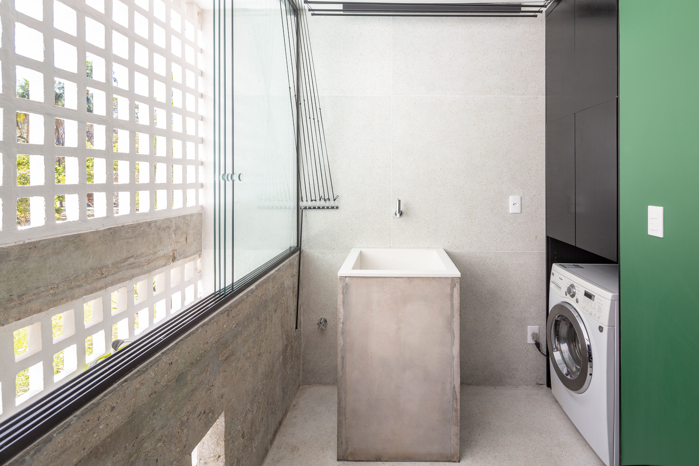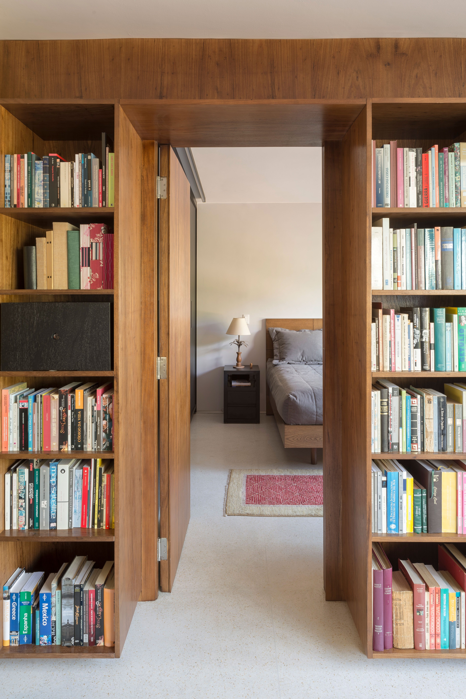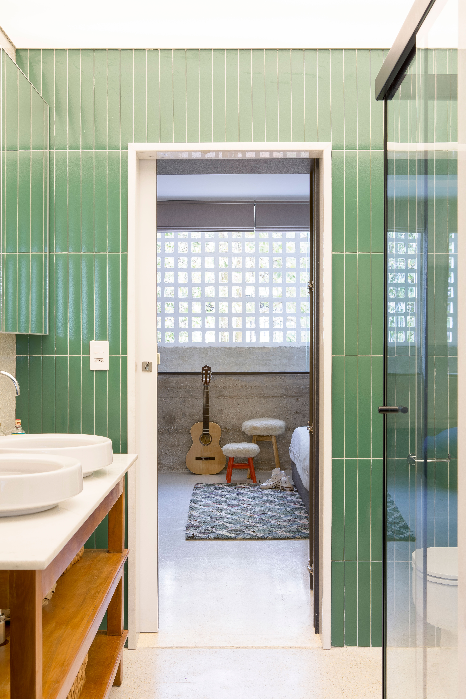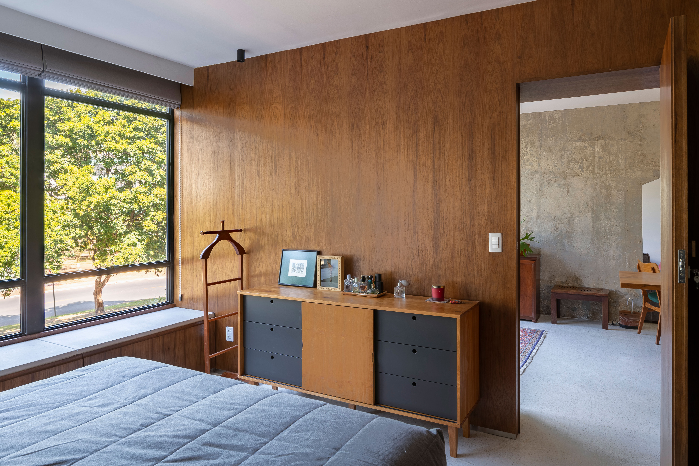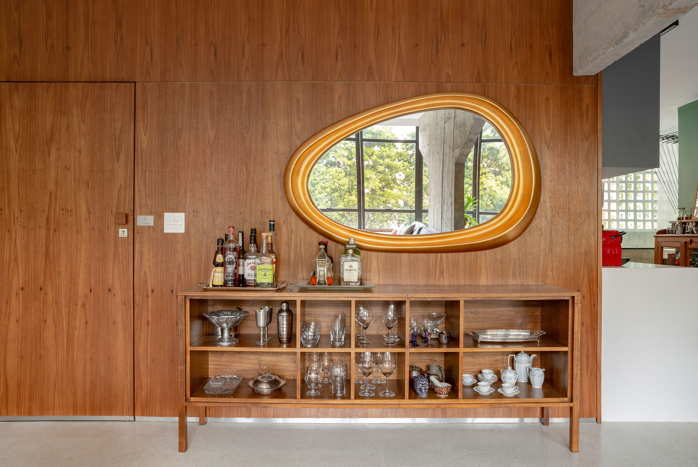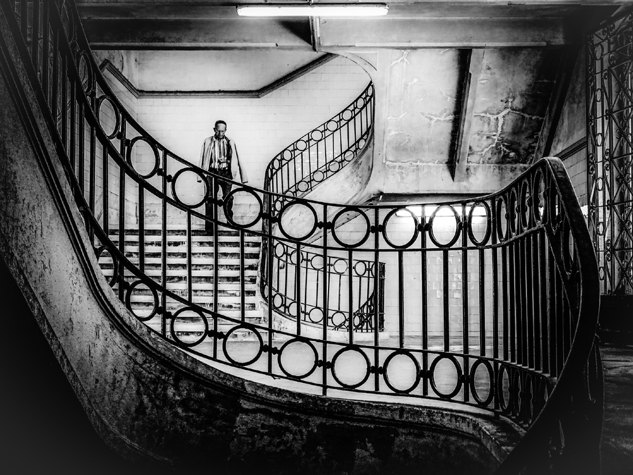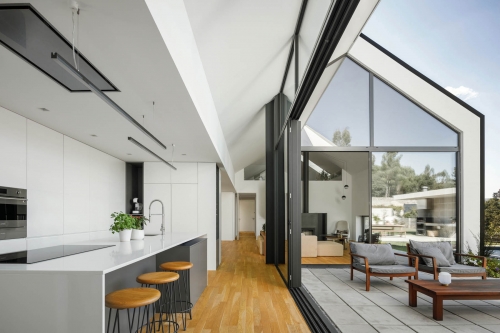journal
Photography: Joana França
27 / 07 / 2021
An apartment inside Brasília's model block (SQS 308) was the option of a couple with a daughter for their future home. The choice couldn't be better for a family that appreciates the city's modernist architecture.
The apartment, with large windows, consists of two bedrooms, laundry area, kitchen and living room. With this standard typology, the initial proposal was the total demolition of the 110 m2 apartment to completely transform the layout into an environment that better responds to contemporary daily life. Thus, corridors and social areas, including the kitchen, are no longer separated and have been transformed into a single unit, almost like a large loft, improving communication between residents.
In order to separate the intimate area from the social area, a wooden bookcase was placed that divides these two environments and receives the collection of family books and affectionate items, and "blind doors" give access to the couple's suite, bedroom of the daughter and bathroom.
The granilite floor is a reference to buildings in Brasília, where the social area was traditionally covered with this material. Cement takes place in the furniture designed by architect Clay Rodrigues and in the exaltation of the apparent structure - even one of the pillars in the room is revealed and treated as a sculpture.
Corrugated glass in the kitchen, carpentry designed and executed by the office itself, bathroom cladding in Le Corbusier's color palette and furniture bring “midcentury airs”, while items such as lighting, some paintings in the bathroom and mirrors are more contemporary appointments.
This apartment is an exaltation of Brasília's architecture, noting what is most typical in the city's residences and buildings, combining, simultaneously, the technologies and modernist and contemporary references of the office responsible for the project.
In order to separate the intimate area from the social area, a wooden bookcase was placed that divides these two environments and receives the collection of family books and affectionate items, and "blind doors" give access to the couple's suite, bedroom of the daughter and bathroom.
The granilite floor is a reference to buildings in Brasília, where the social area was traditionally covered with this material. Cement takes place in the furniture designed by architect Clay Rodrigues and in the exaltation of the apparent structure - even one of the pillars in the room is revealed and treated as a sculpture.
Corrugated glass in the kitchen, carpentry designed and executed by the office itself, bathroom cladding in Le Corbusier's color palette and furniture bring “midcentury airs”, while items such as lighting, some paintings in the bathroom and mirrors are more contemporary appointments.
This apartment is an exaltation of Brasília's architecture, noting what is most typical in the city's residences and buildings, combining, simultaneously, the technologies and modernist and contemporary references of the office responsible for the project.
For more information, visit Debaixo do Bloco Arquitetura website.





