journal
13 / 04 / 2018
A fresh and contemporary hostel, with a structure that can be changed in long term. That was the main goal of the most recent project by Aurora Architects that, in partnership with Furo practice, wanted to take advantage from the complex geometry of a building in a state of ruin, in order to create a new space that has a high level of flexibility in terms of future use.
Thus, the studio decided to include autonomous volumes, easily removable, and a general structure composed by laminated steel, with light steel framing in slabs and walls. The contrast between vivid tones, like yellow and blue, and neutral ones, like white and grey, is highlighted all across the building, especially in the principal staircase, the central element that connects the entrance level and the uppers floors.
The presence of natural light is also a constant in both privates and shared areas, like in the kitchen and in the living room, but there is also the possibility to relax outside: the semi-basement, also occupied with bedrooms, connects directly the front of the house and the back patio, a area conceived to promote the interaction between guests and the contact with nature.
Thus, the studio decided to include autonomous volumes, easily removable, and a general structure composed by laminated steel, with light steel framing in slabs and walls. The contrast between vivid tones, like yellow and blue, and neutral ones, like white and grey, is highlighted all across the building, especially in the principal staircase, the central element that connects the entrance level and the uppers floors.
The presence of natural light is also a constant in both privates and shared areas, like in the kitchen and in the living room, but there is also the possibility to relax outside: the semi-basement, also occupied with bedrooms, connects directly the front of the house and the back patio, a area conceived to promote the interaction between guests and the contact with nature.



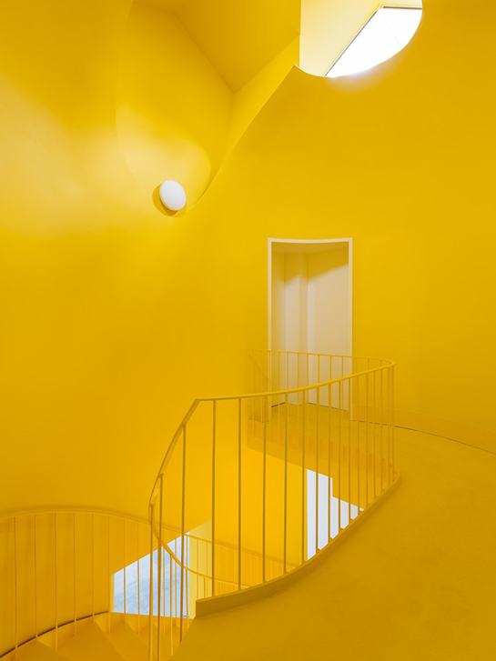
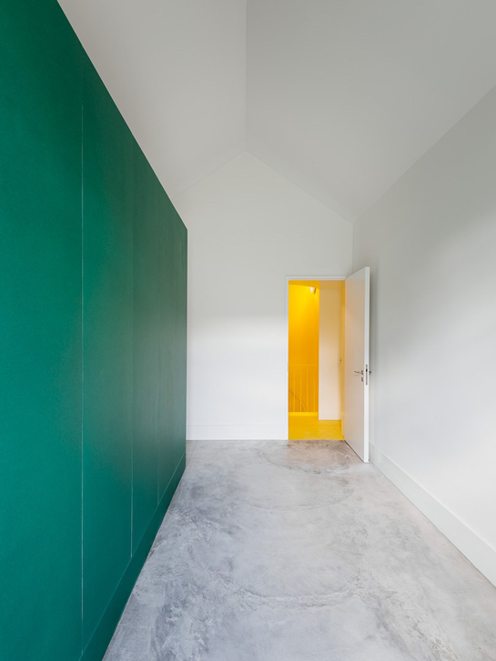




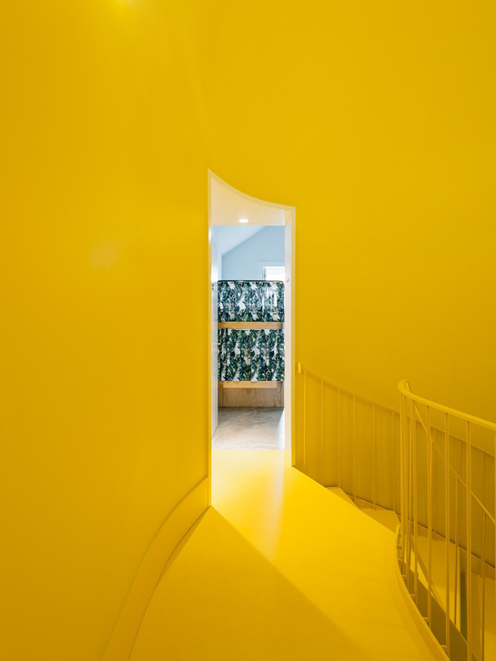

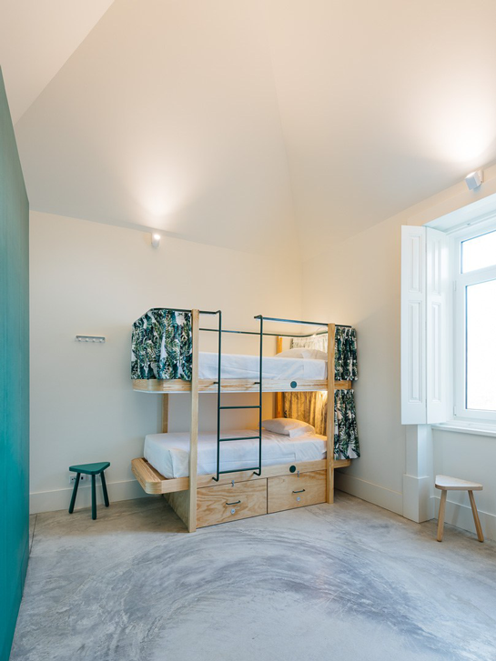

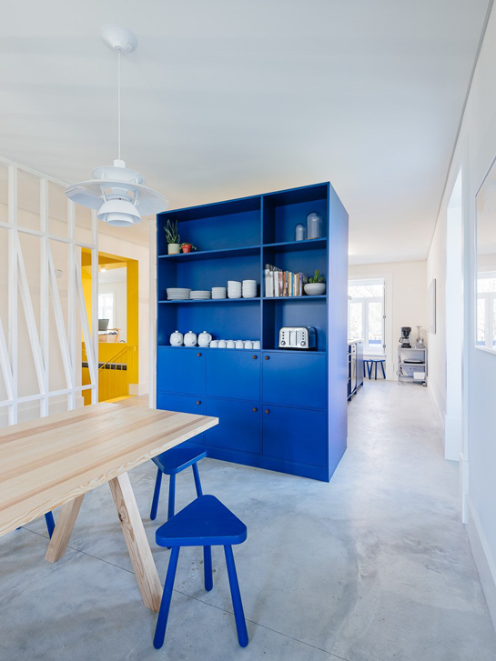

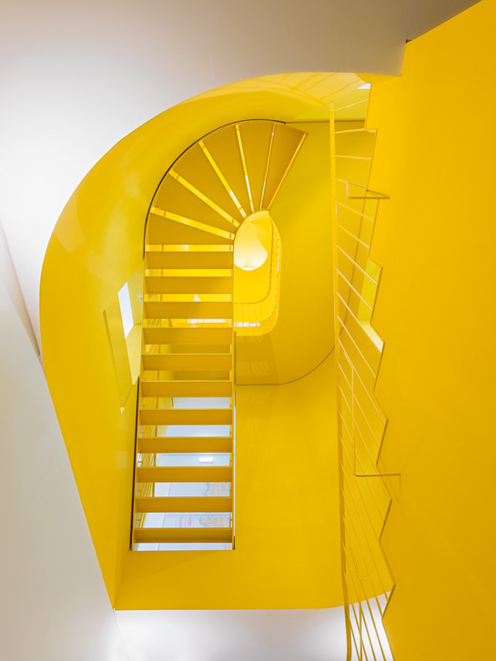
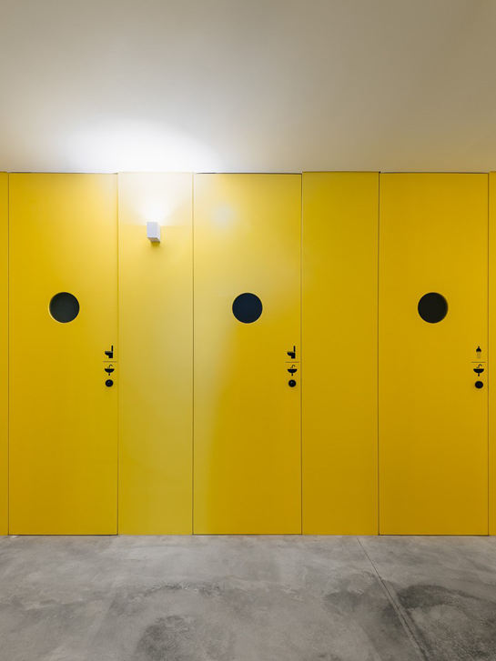


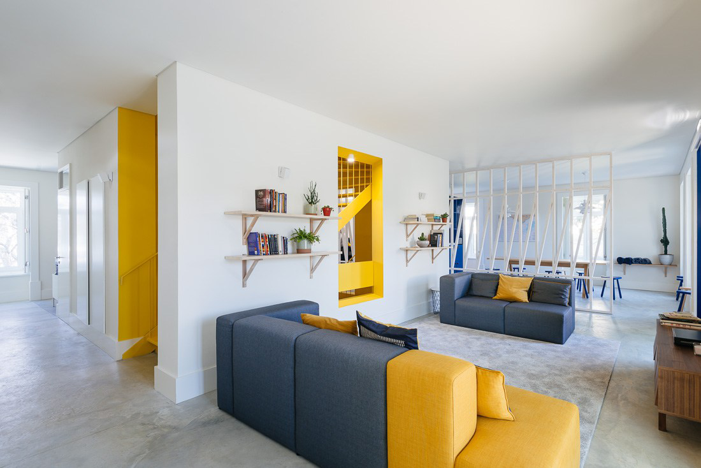
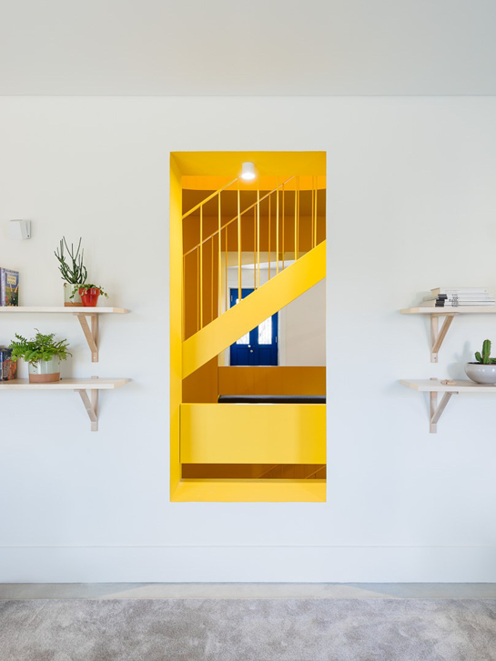
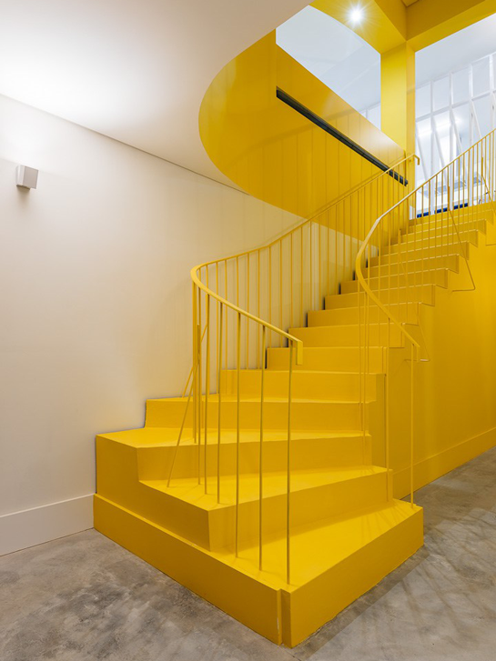
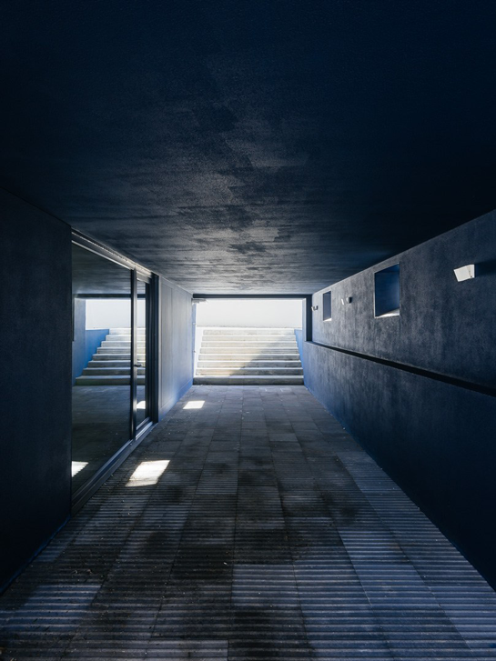

Architecture: Aurora Arquitectos + Furo
Location: Parede, Cascais, Portugal
Area: 560 m2
Date: 2017
Photography: do mal o menos
Location: Parede, Cascais, Portugal
Area: 560 m2
Date: 2017
Photography: do mal o menos









