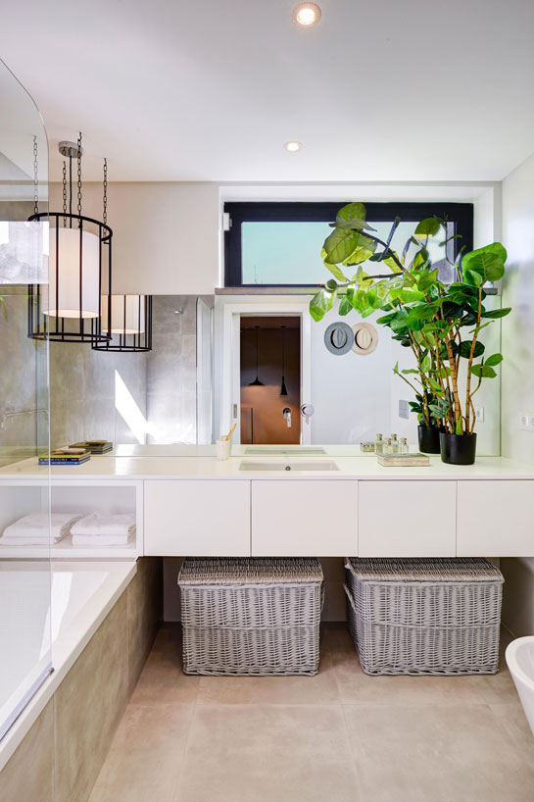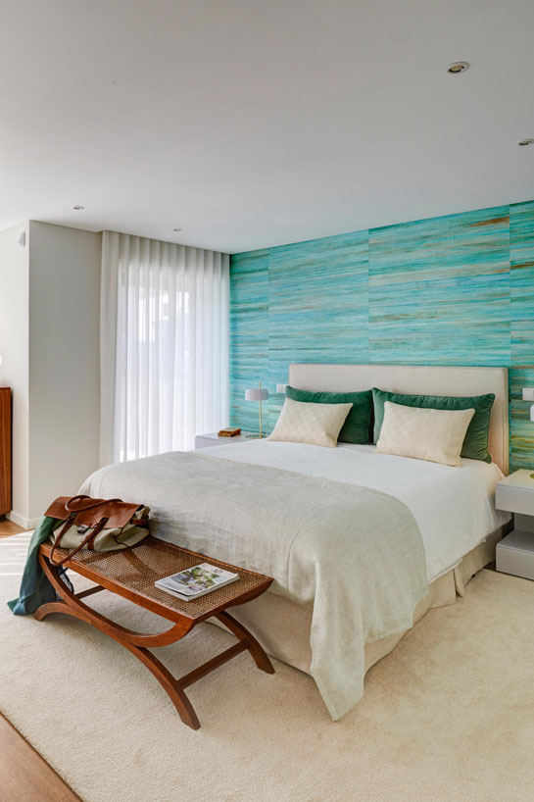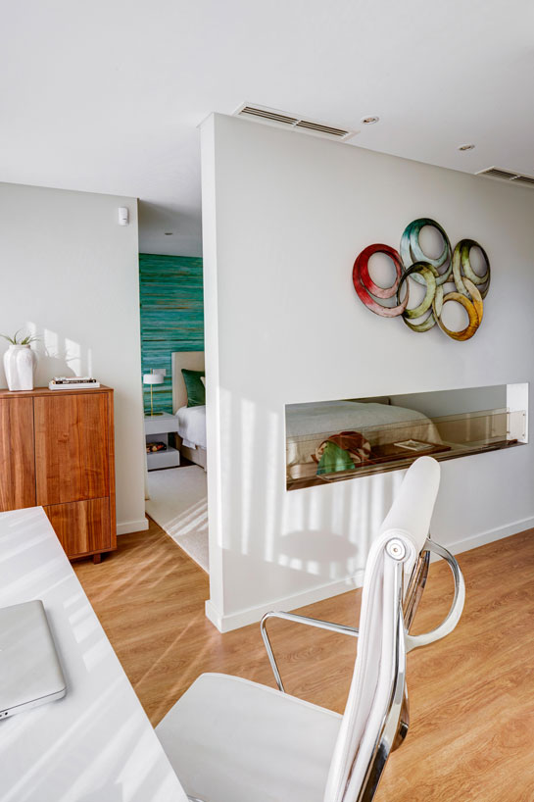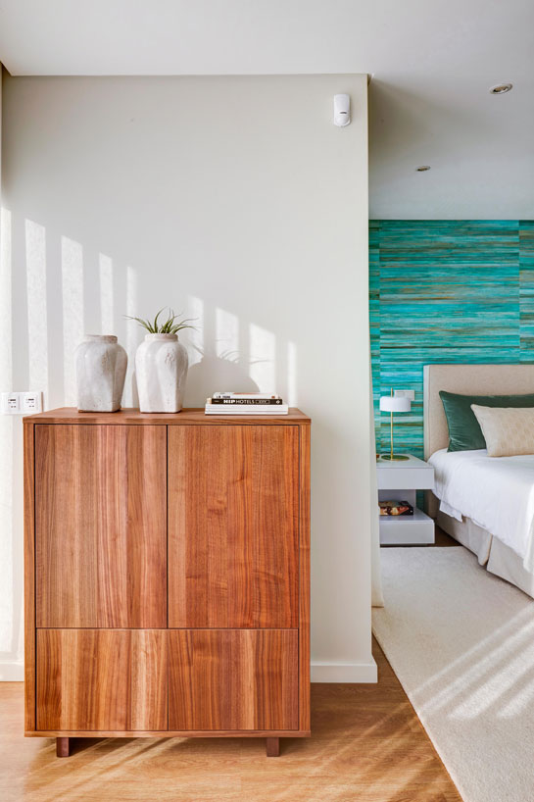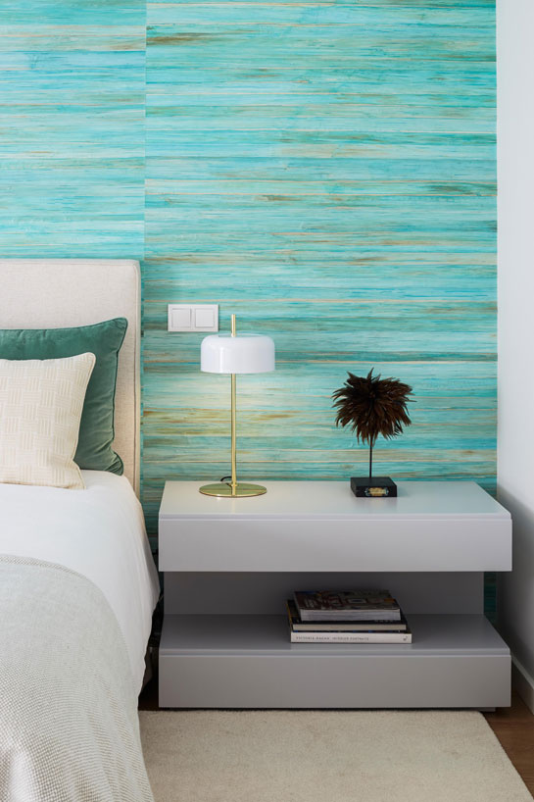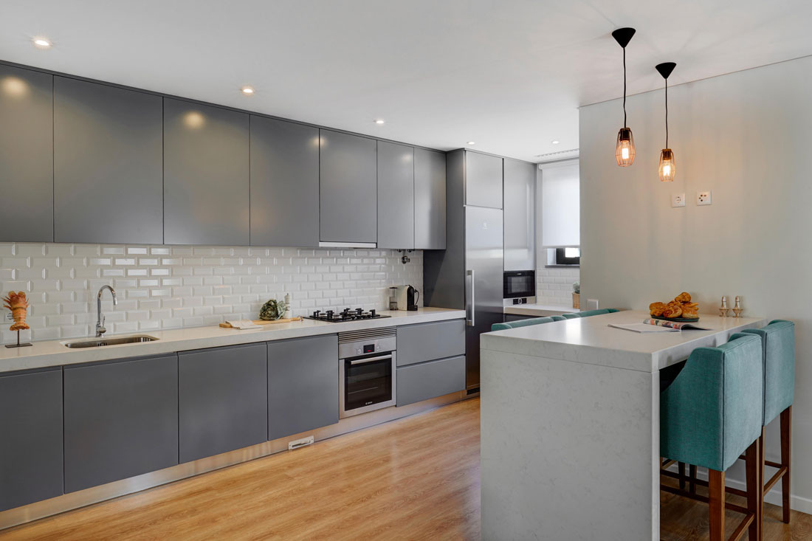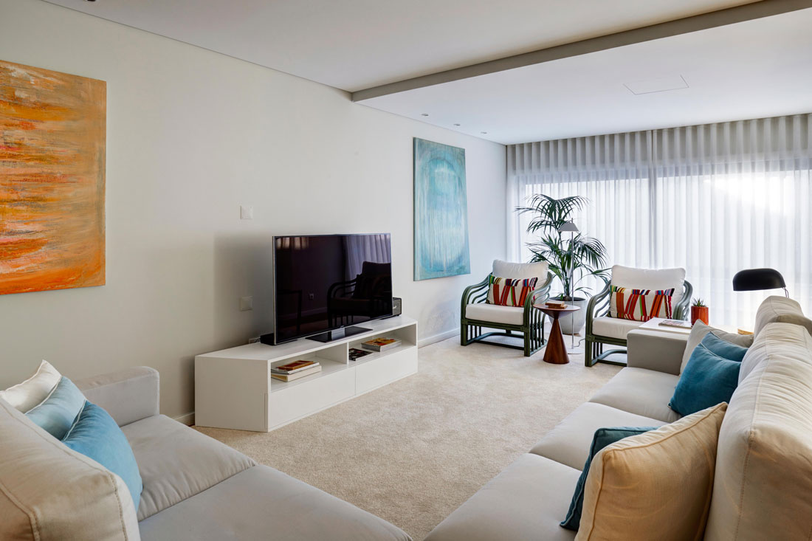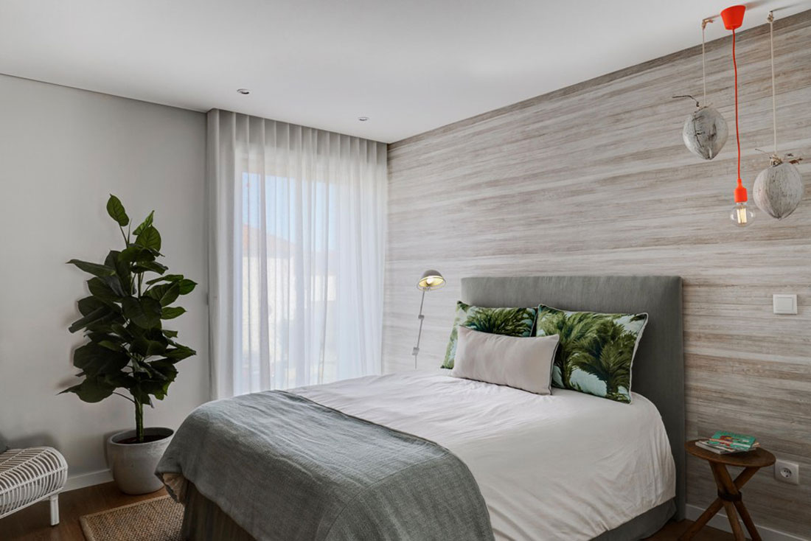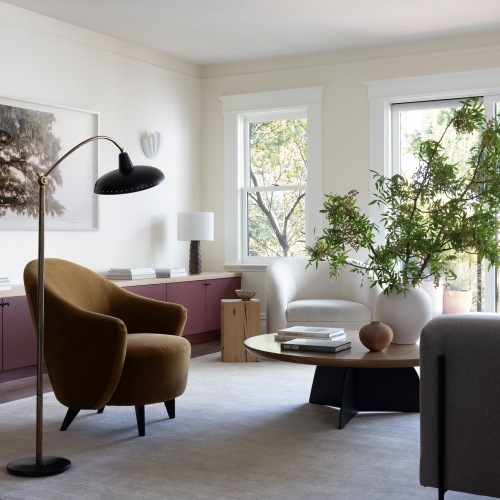journal
23 / 12 / 2016
The contemporary style characterizes the 140 square meters of this detached villa in Encarnação, Lisbon. From an existing lot, a construction from scratch has been build, and opens itself to a garden and pool area, acquiring a new "balance" and in what is believed to be a contribution to the growing revitalization of this neighborhood. The building retained the features originally designed for the new construction, but our atelier developed the interiors enriching the architectural environment and tailoring it with the personality of the clients.
On both floors the light colors, the eclectic language and the materials of the same family in the different rooms predominate. The paradisiacal islands tree leaves’ wallpaper (abacá, palm fiber and bamboo) gently pressed and hand-painted or the natural rattan furniture are just one example of this concept. These features solve the challenge of "unification" of the interiors, despite the distinct tastes and particularities of each of the family members, ranging from contemporary, exotic and romantic.
On the ground floor we did the social area, with an open kitchen and living room, whose design serves to "maximize" the circulation of light and to prevent the visual obstruction of the space that was intended very broad. This area takes advantage of the direct relationship with the exterior areas and leads to the upper floor through an internal staircase that dematerializes through its glass guard, serving not only for storage but also to physically separate the spaces. On the first floor are the bedrooms and two toilets. Here the special feature is the common element to the social zone of the building – the circulation in open space in the suite of the couple, which includes a closet and an office. A plan with a double-sided bioethanol fireplace places these two zones in a separate room from the sleeping room, but at the same time included within the space.
In all rooms, the voiles in linen, allow to fill the interior of light, sheltering it and still guarantee visibility for the surrounding landscape.
On both floors the light colors, the eclectic language and the materials of the same family in the different rooms predominate. The paradisiacal islands tree leaves’ wallpaper (abacá, palm fiber and bamboo) gently pressed and hand-painted or the natural rattan furniture are just one example of this concept. These features solve the challenge of "unification" of the interiors, despite the distinct tastes and particularities of each of the family members, ranging from contemporary, exotic and romantic.
On the ground floor we did the social area, with an open kitchen and living room, whose design serves to "maximize" the circulation of light and to prevent the visual obstruction of the space that was intended very broad. This area takes advantage of the direct relationship with the exterior areas and leads to the upper floor through an internal staircase that dematerializes through its glass guard, serving not only for storage but also to physically separate the spaces. On the first floor are the bedrooms and two toilets. Here the special feature is the common element to the social zone of the building – the circulation in open space in the suite of the couple, which includes a closet and an office. A plan with a double-sided bioethanol fireplace places these two zones in a separate room from the sleeping room, but at the same time included within the space.
In all rooms, the voiles in linen, allow to fill the interior of light, sheltering it and still guarantee visibility for the surrounding landscape.



