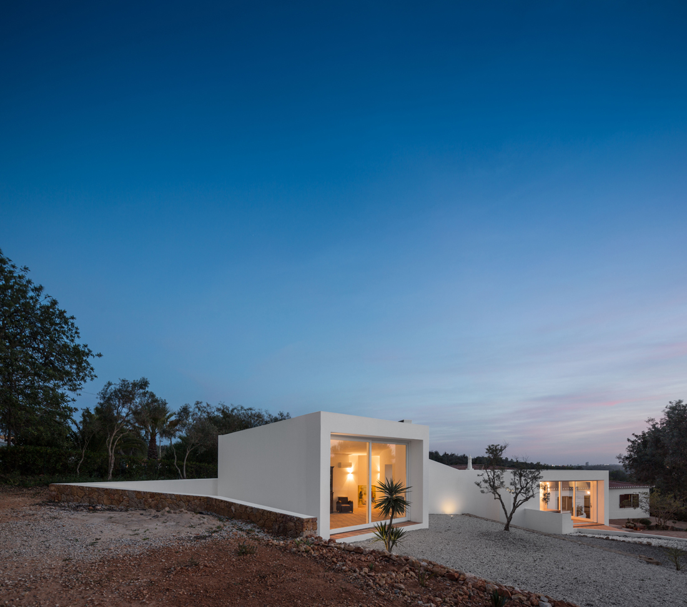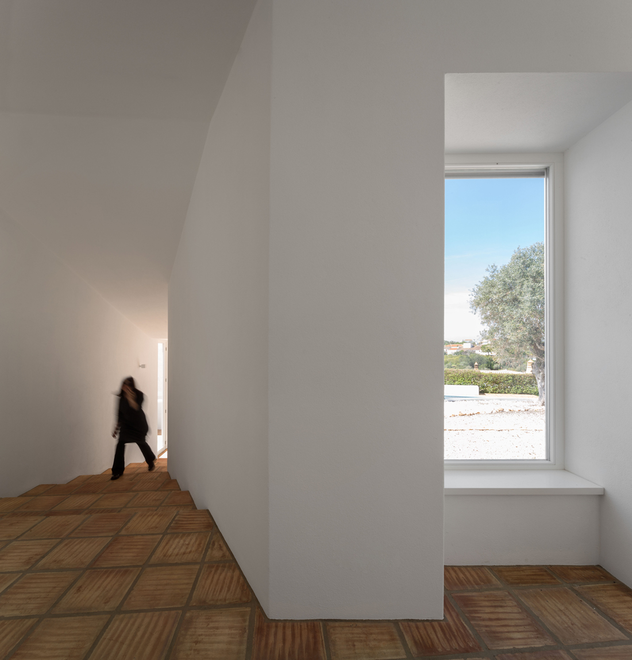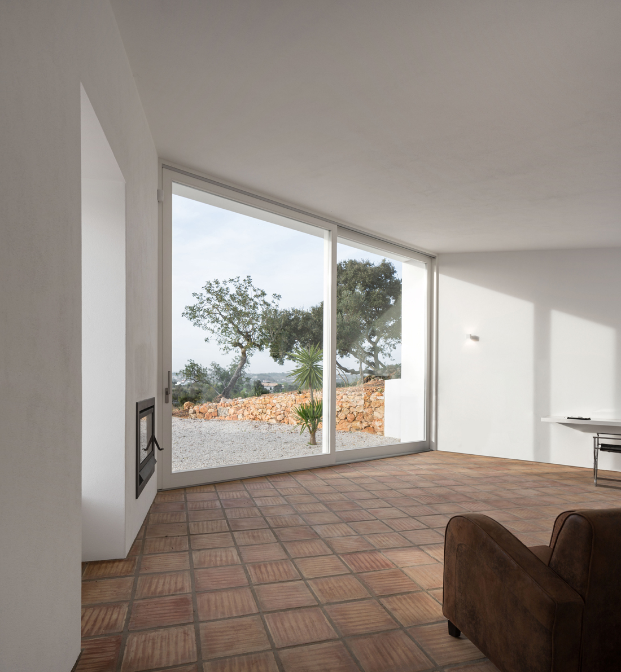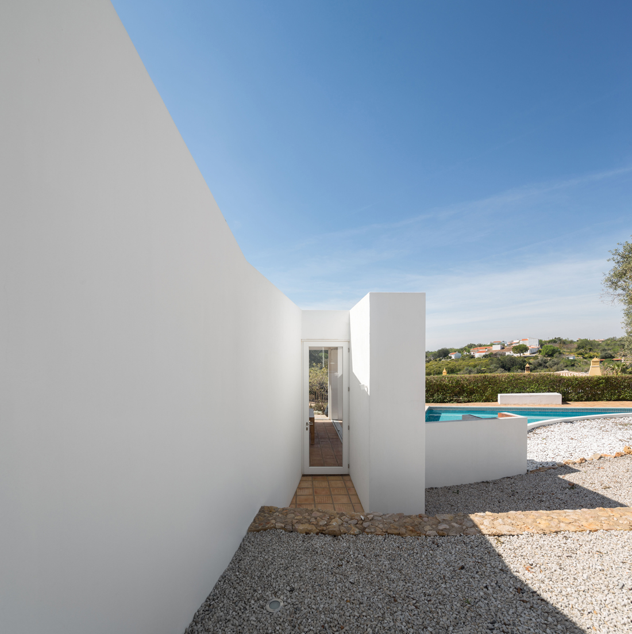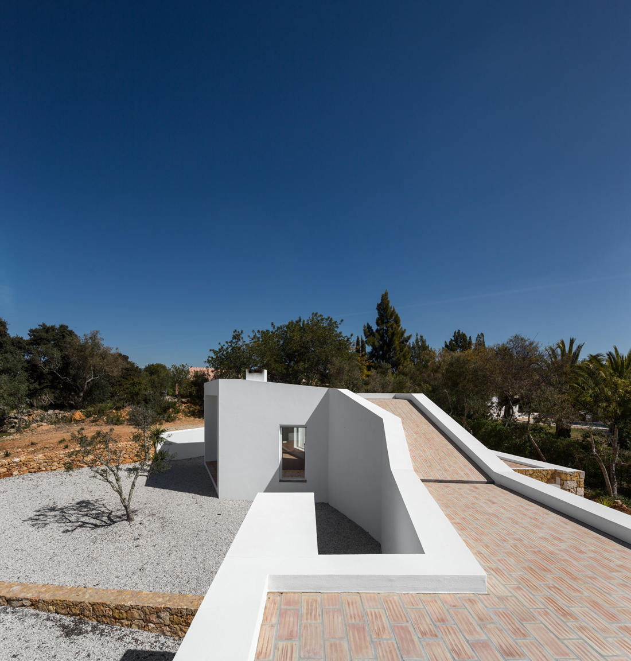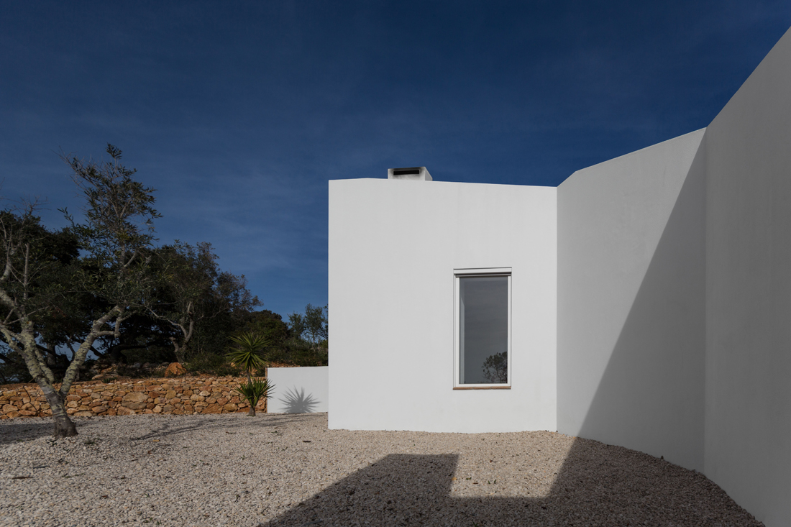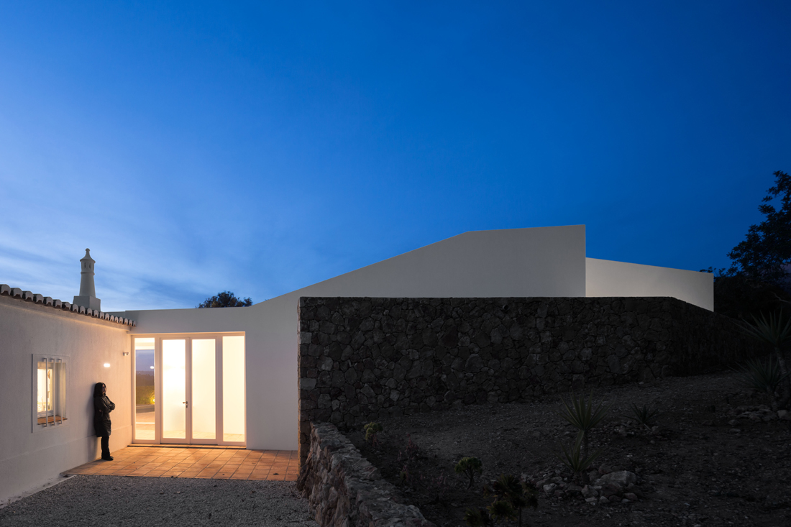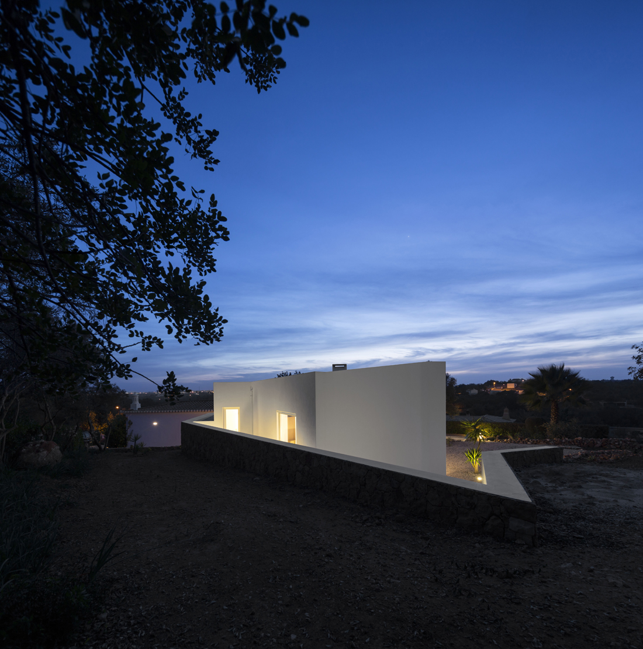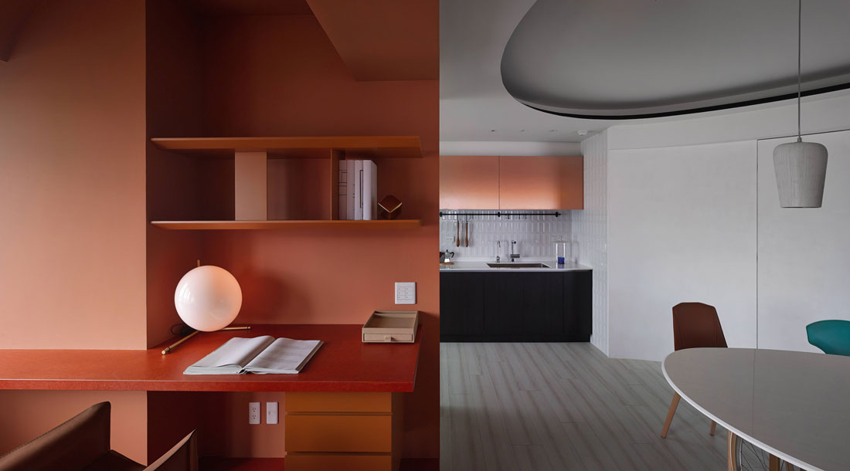journal
29 / 07 / 2015
Located in a rural Algarve, the Casa do Vale da Margem was developed by the studio ultramarine | marlene uldschmidt architects. Standing on an area partially classified as an Agriculture Protected Zone, the project is integrated within the surrounding landscape, in a harmonious and balanced way.
The project for Casa do Vale da Margem consist in the recovery and expansion of a country house, traditional from that region. Therefore, it was added a new volume to the pre-existing one to bring light and enlarge the space, and several levels were introduced taking advantage of the accentuated topography.
A long stone wall involves the new construction and separates the land from the building. The large windows invite contemplation of the surrounding landscape, typical from rural Algarve.
The project for Casa do Vale da Margem consist in the recovery and expansion of a country house, traditional from that region. Therefore, it was added a new volume to the pre-existing one to bring light and enlarge the space, and several levels were introduced taking advantage of the accentuated topography.
A long stone wall involves the new construction and separates the land from the building. The large windows invite contemplation of the surrounding landscape, typical from rural Algarve.
Photography: FG+SG






