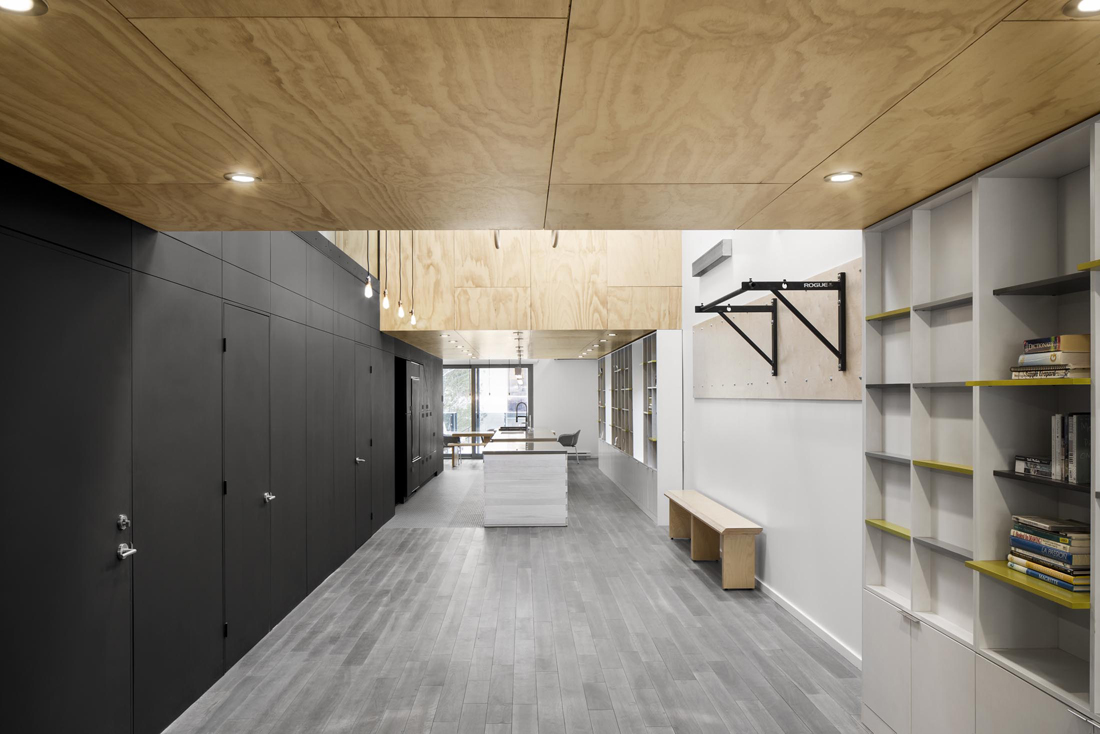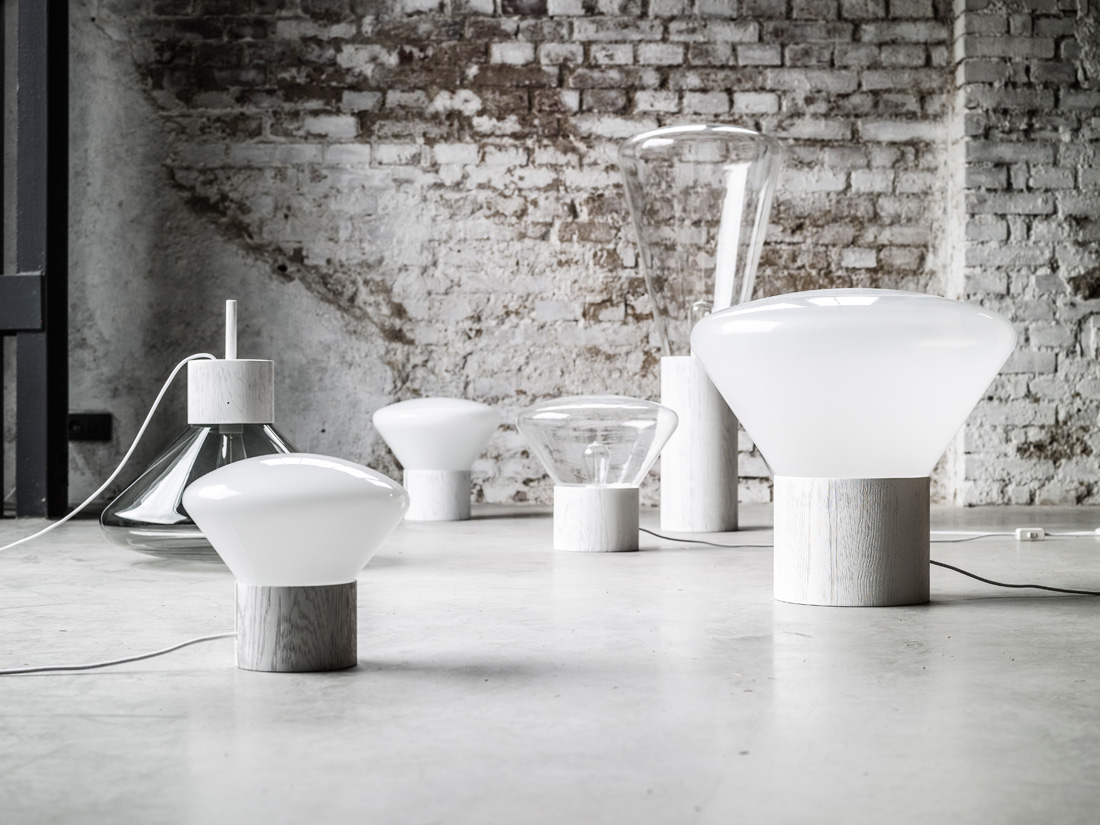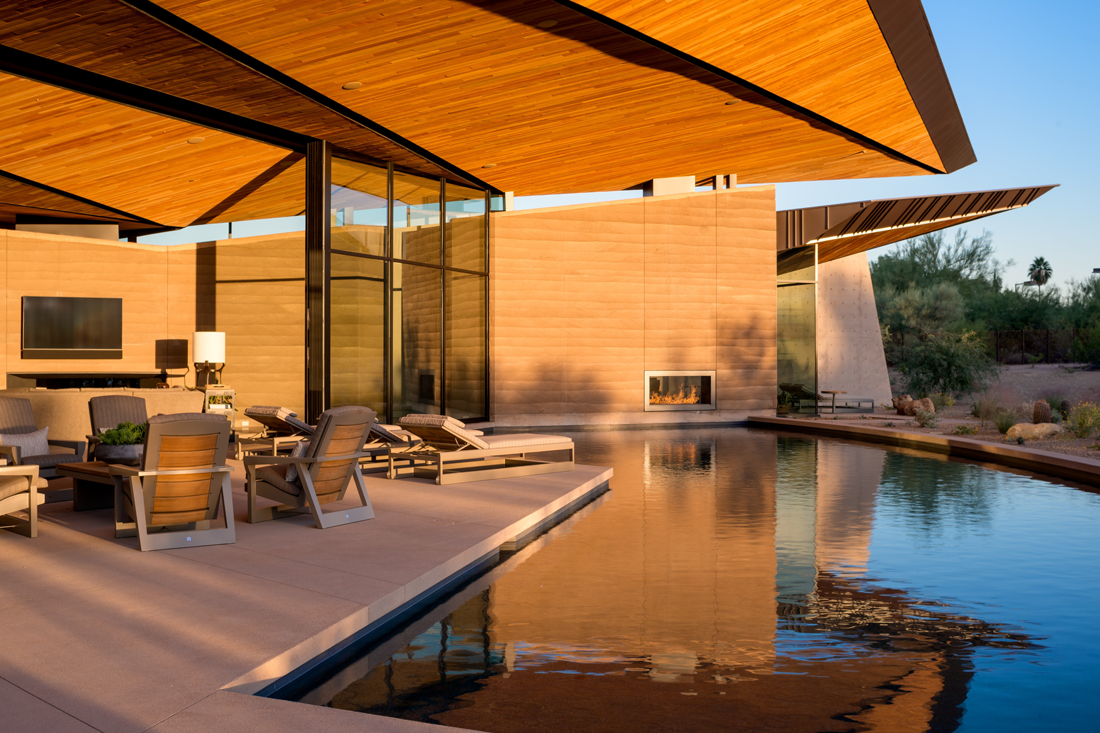journal
15 / 06 / 2015
Architecture studio Naturehumaine transformed the last two floors of a building into a space targeted at the practice of exercise. Two siblings with a love for sport will share the space and will be able to enjoy common areas designed for that. The main architectural intervention was to remove one of the floors, amplifying the height and creating an open-space effect, while introducing two large volumes in-between to accommodate private areas.
“This configuration creates three gaps, each being two floors high; the centre gap becomes a physical exercise room with a pair of gymnastics rings”, explain the architects responsible for the project. Located in Montreal, Canada, this renovation will certainly please its new inhabitants.
“This configuration creates three gaps, each being two floors high; the centre gap becomes a physical exercise room with a pair of gymnastics rings”, explain the architects responsible for the project. Located in Montreal, Canada, this renovation will certainly please its new inhabitants.




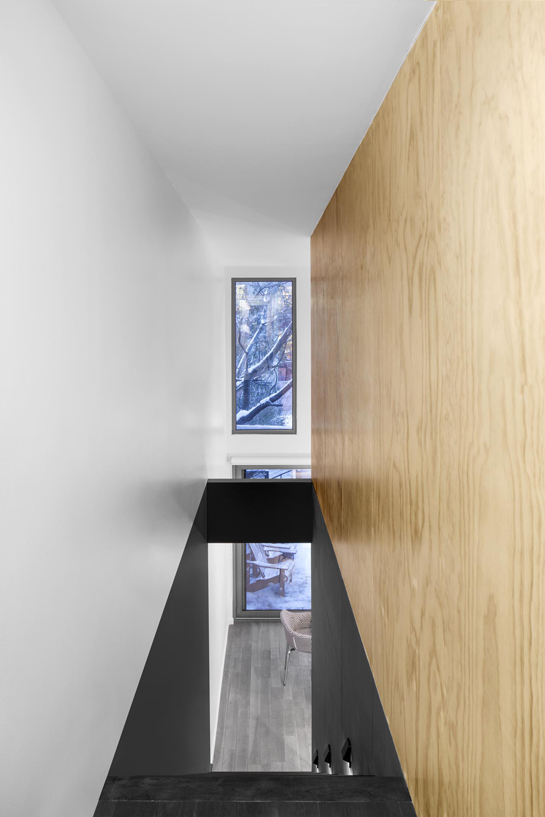




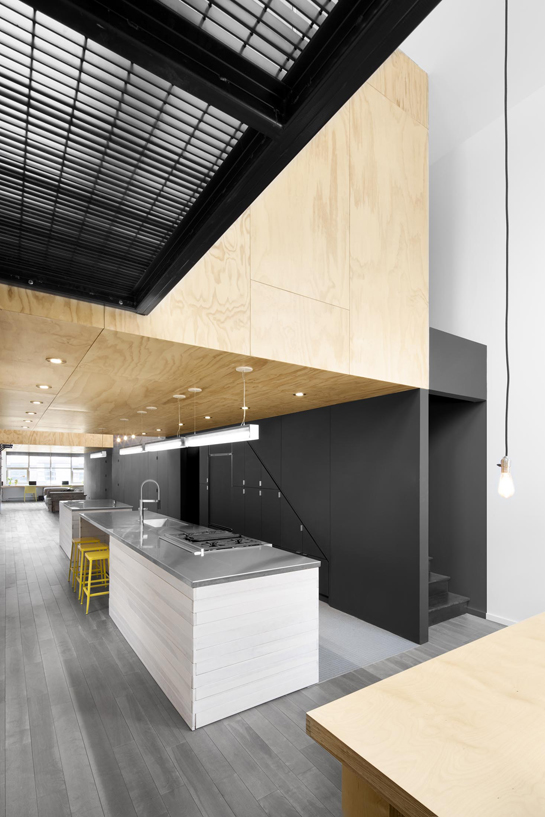


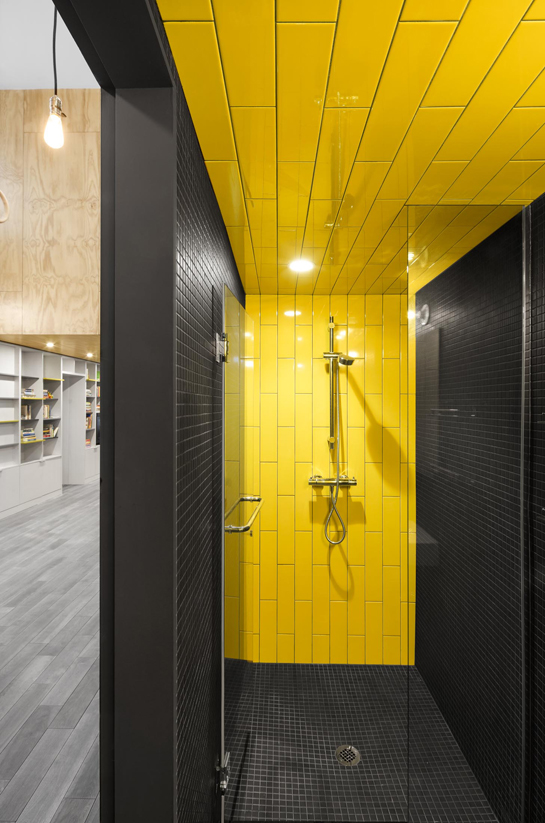
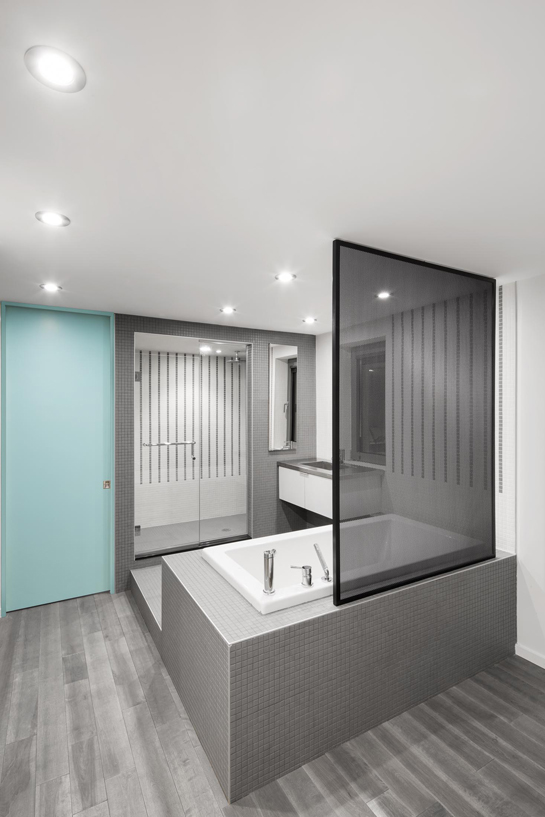

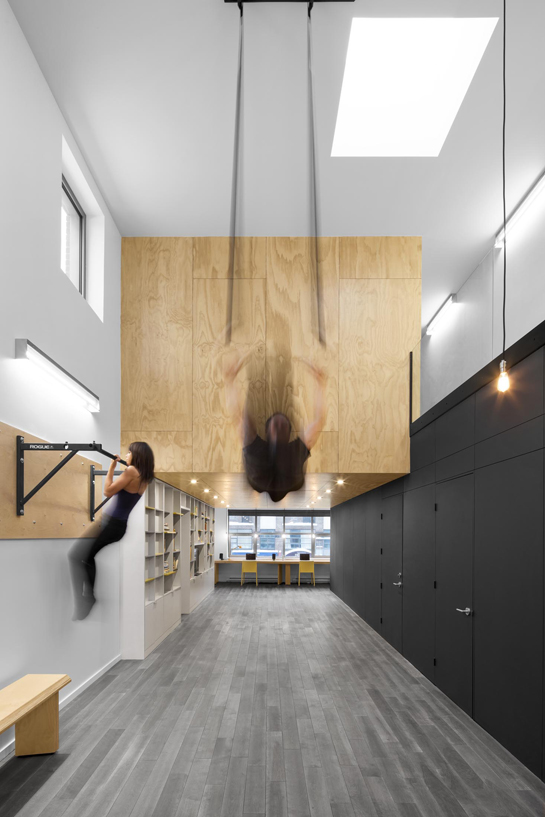
Photography: Adrien Williams





