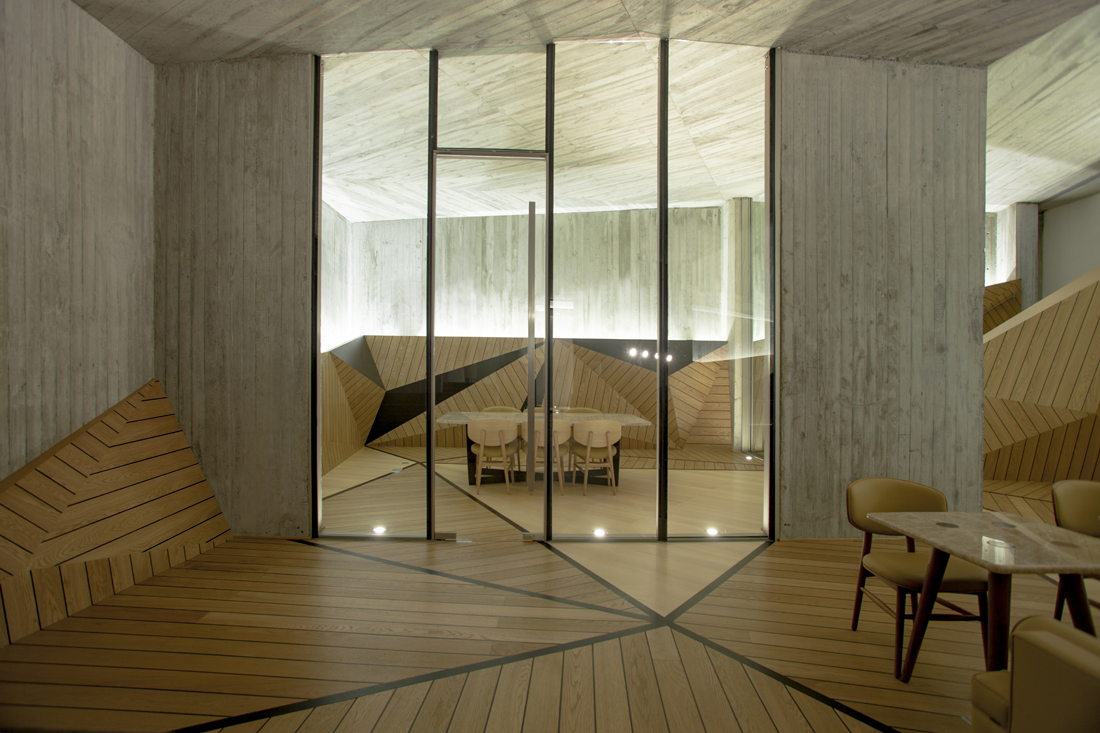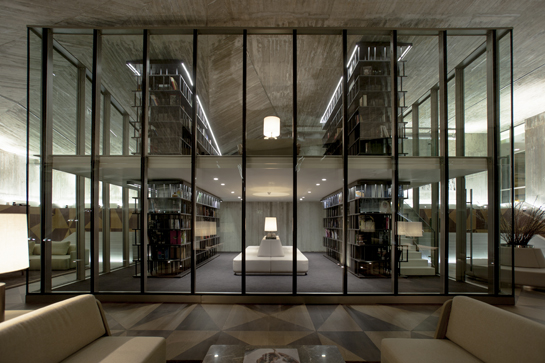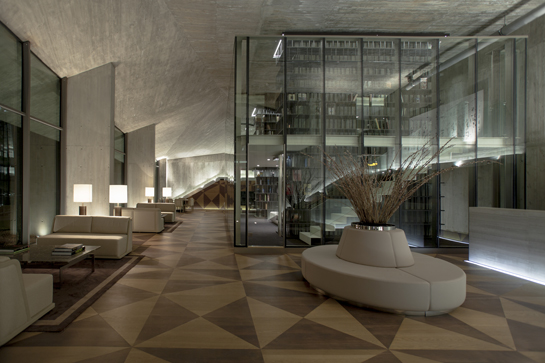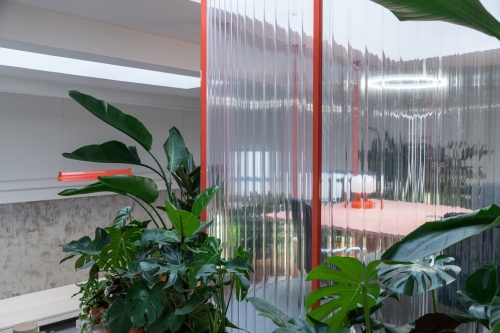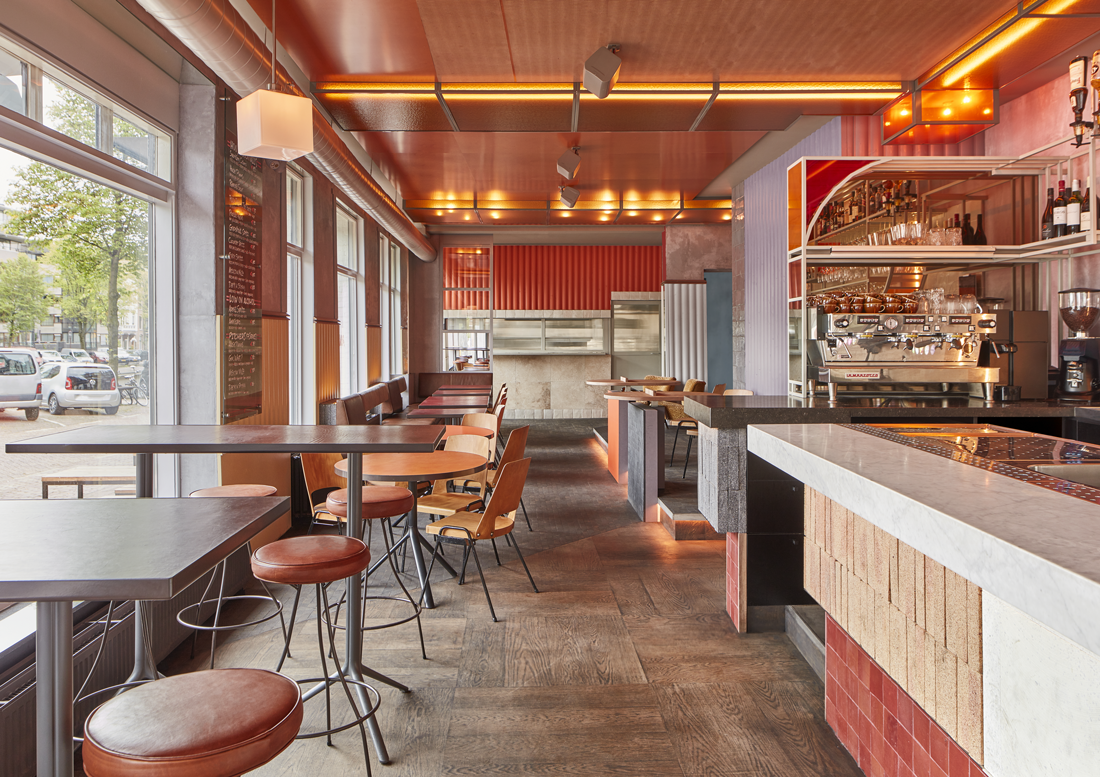journal
18 / 02 / 2015
Inserted in the housing complex Savoy Ulus in Istanbul, we find the Club House, a sports and entertainment infrastructure for the enjoyment of its inhabitants. The design of this space's interior was under the responsibility of Autoban, the most international Turkish design studio.
The special geometry of the existing building was the guide for the whole project. Faithful to their style, the designers at Autoban introduced a variety of textures and patterns in this interior's design. They included a coating throughout the walls, a kind of “shell” that is seen in the whole extension of the Club House. On the lounge, bar and multimedia room areas, this coverture is made of wood and assumes an zigue-zague angular surface.“It is designed at parapet level to create a rather enclosed space of human scale”, explain the designers from Autoban. On the pool and spa zones, the walls are covered by two tone marble, a way to continue the rithm from the rest of the space.
The special geometry of the existing building was the guide for the whole project. Faithful to their style, the designers at Autoban introduced a variety of textures and patterns in this interior's design. They included a coating throughout the walls, a kind of “shell” that is seen in the whole extension of the Club House. On the lounge, bar and multimedia room areas, this coverture is made of wood and assumes an zigue-zague angular surface.“It is designed at parapet level to create a rather enclosed space of human scale”, explain the designers from Autoban. On the pool and spa zones, the walls are covered by two tone marble, a way to continue the rithm from the rest of the space.





