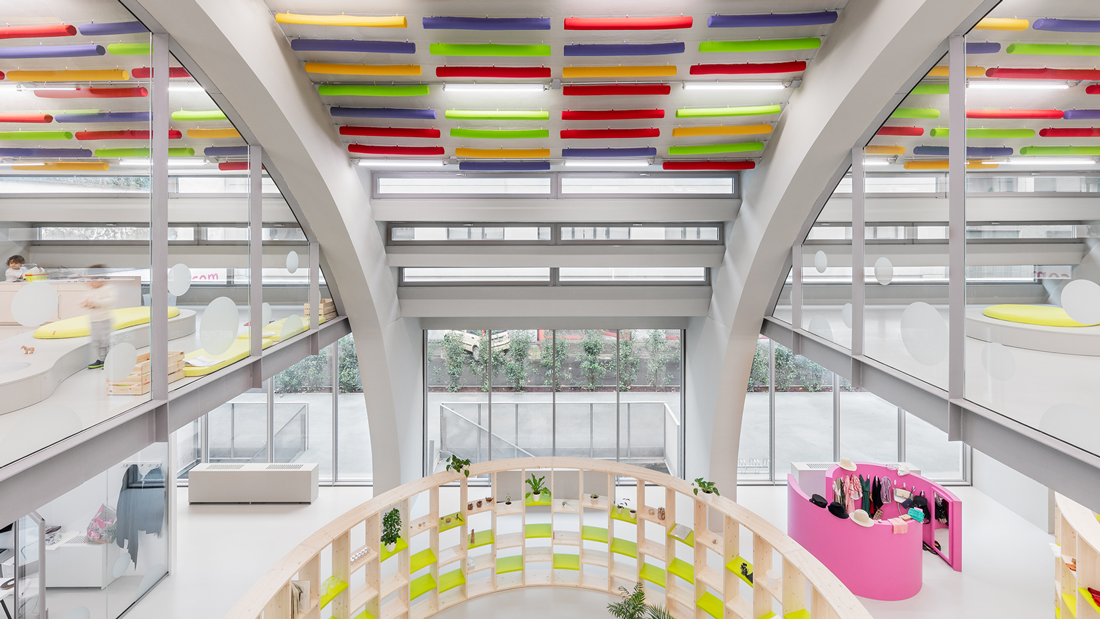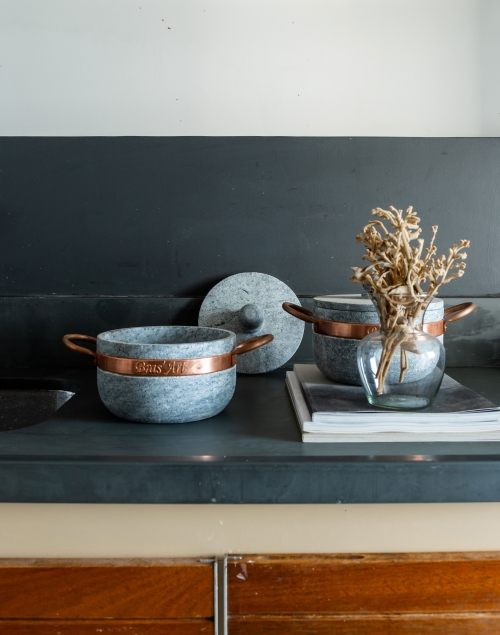journal
19 / 06 / 2019
Located in bustling Corso Sempione avenue, in the heart of Milan, Jacarandà Nursery School takes us aback with an active interpretation of space, bringing together a modern and open structure with educational needs. Occupying an old car showroom, it was in September 2018 that the kindergarten took shape, giving rise to “a new space for meeting, research and discovery, involving children’s knowledge, creativity and the wonder of learning, in a bilingual educational context.”
The intervention project was carried out by the local practice Labics that, in collaboration with Reggio Children, and wanted to combine public, semi-public and private spaces, around the agora, the central volume of the building. “From this place, it is possible to look towards all the spaces of the project: the classrooms, the laboratories and the didactic environments overlook it through extended glass surfaces that allow the gaze and the light to pass through”, the studio told us. It was also seen as important to introduce “three suspended bridges that follow the pace of reinforced concrete arches, a playground on the roof, equipped with movable furniture, plants and small educational gardens and three swimming pools on the basement, accessible to the public through an independent entrance.
The selection of materials included resin floors, plastered walls, aluminum windows and doors and steel structures, enhancing the industrial identity of the original space and contributing to the creation of a brighter building. The colourful and abstract furniture, designed by Labics in collaboration with Play+, evokes the natural connection with the childhood universe, transforming Jacarandà into a reference in the urban Italian system.
The intervention project was carried out by the local practice Labics that, in collaboration with Reggio Children, and wanted to combine public, semi-public and private spaces, around the agora, the central volume of the building. “From this place, it is possible to look towards all the spaces of the project: the classrooms, the laboratories and the didactic environments overlook it through extended glass surfaces that allow the gaze and the light to pass through”, the studio told us. It was also seen as important to introduce “three suspended bridges that follow the pace of reinforced concrete arches, a playground on the roof, equipped with movable furniture, plants and small educational gardens and three swimming pools on the basement, accessible to the public through an independent entrance.
The selection of materials included resin floors, plastered walls, aluminum windows and doors and steel structures, enhancing the industrial identity of the original space and contributing to the creation of a brighter building. The colourful and abstract furniture, designed by Labics in collaboration with Play+, evokes the natural connection with the childhood universe, transforming Jacarandà into a reference in the urban Italian system.

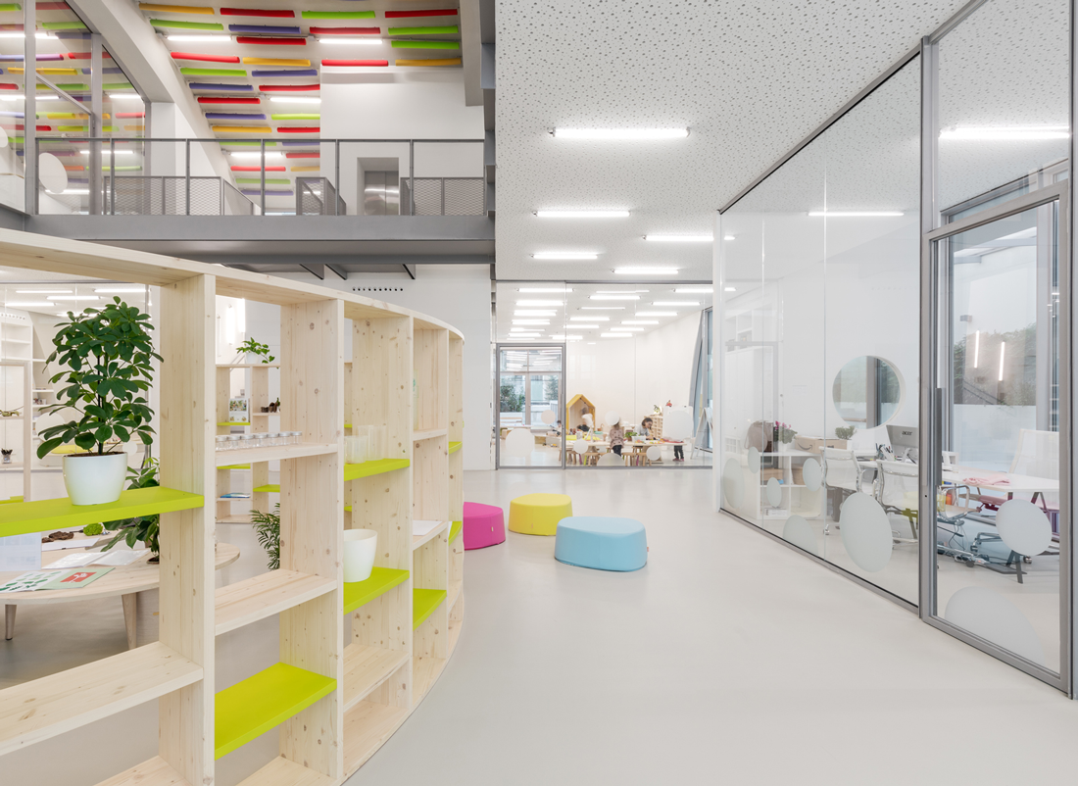
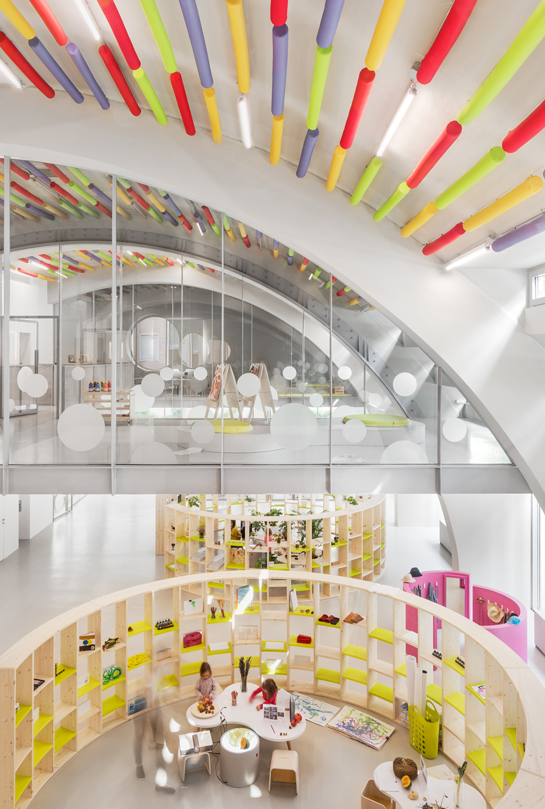
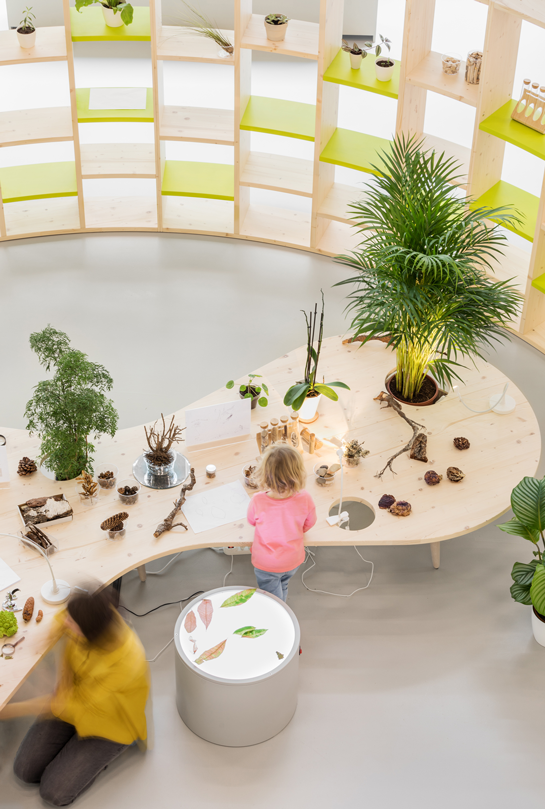



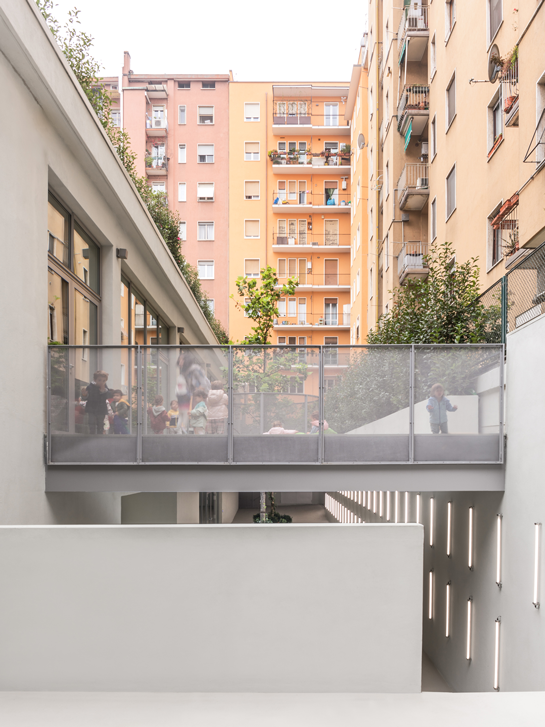

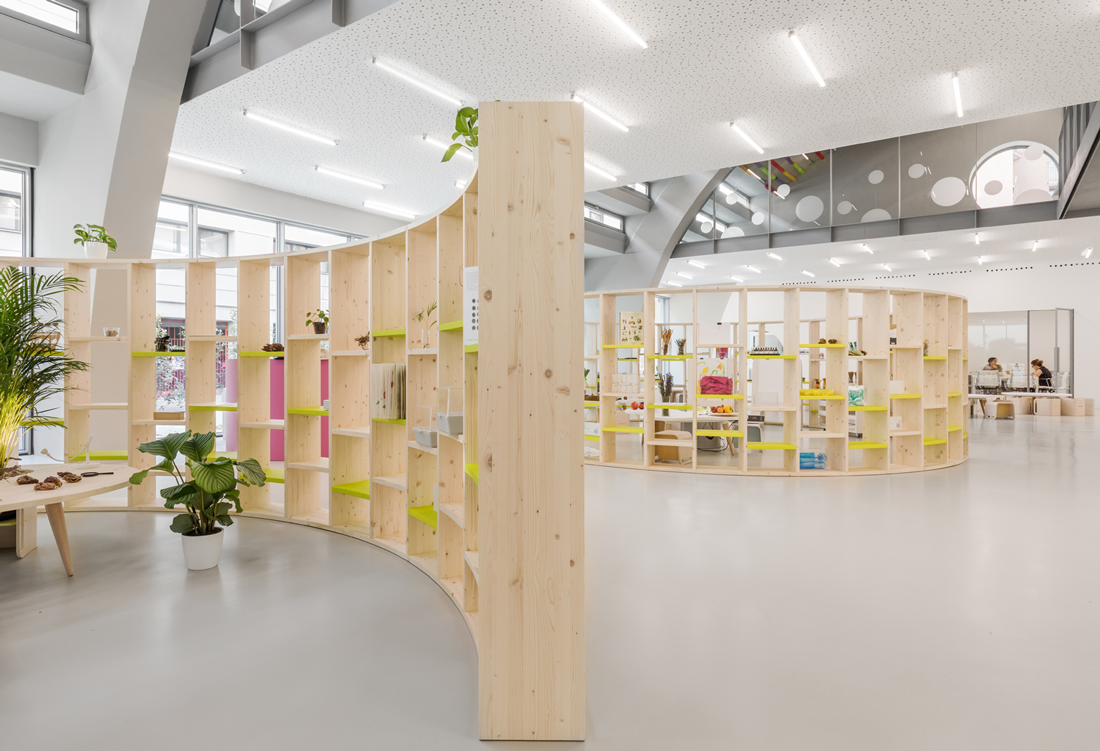
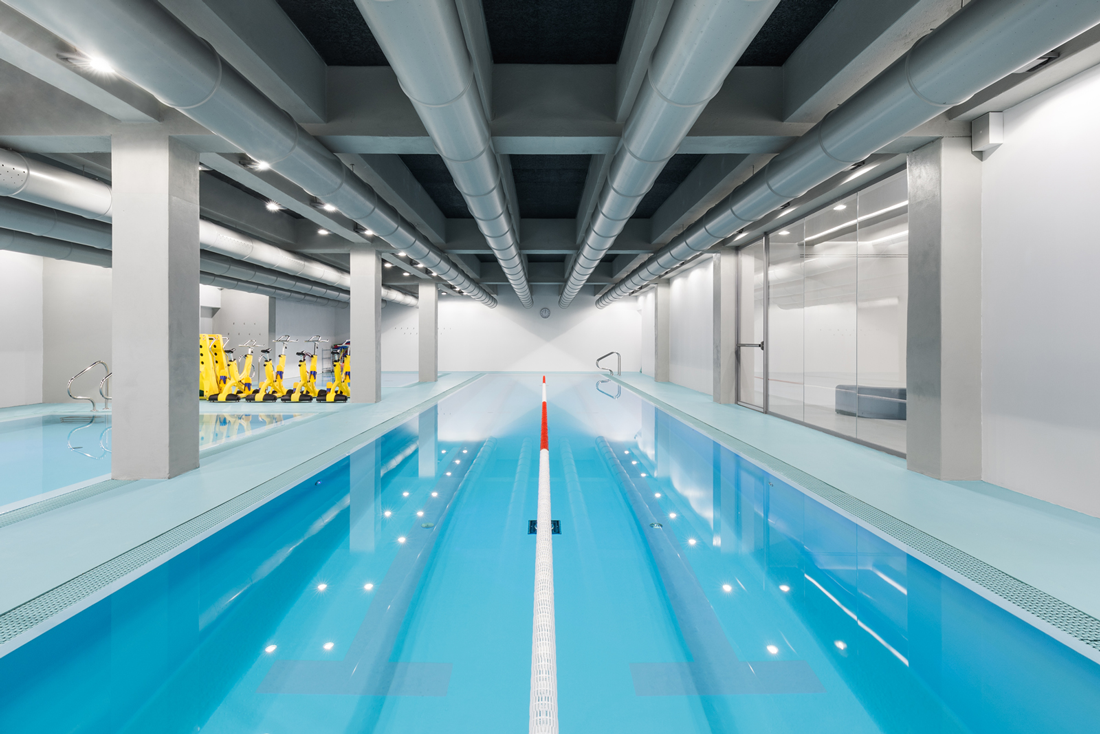
For more informations, visit studio Labics website.
Photography: Marco Cappelletti and Delfino Sisto Legnani
Photography: Marco Cappelletti and Delfino Sisto Legnani





