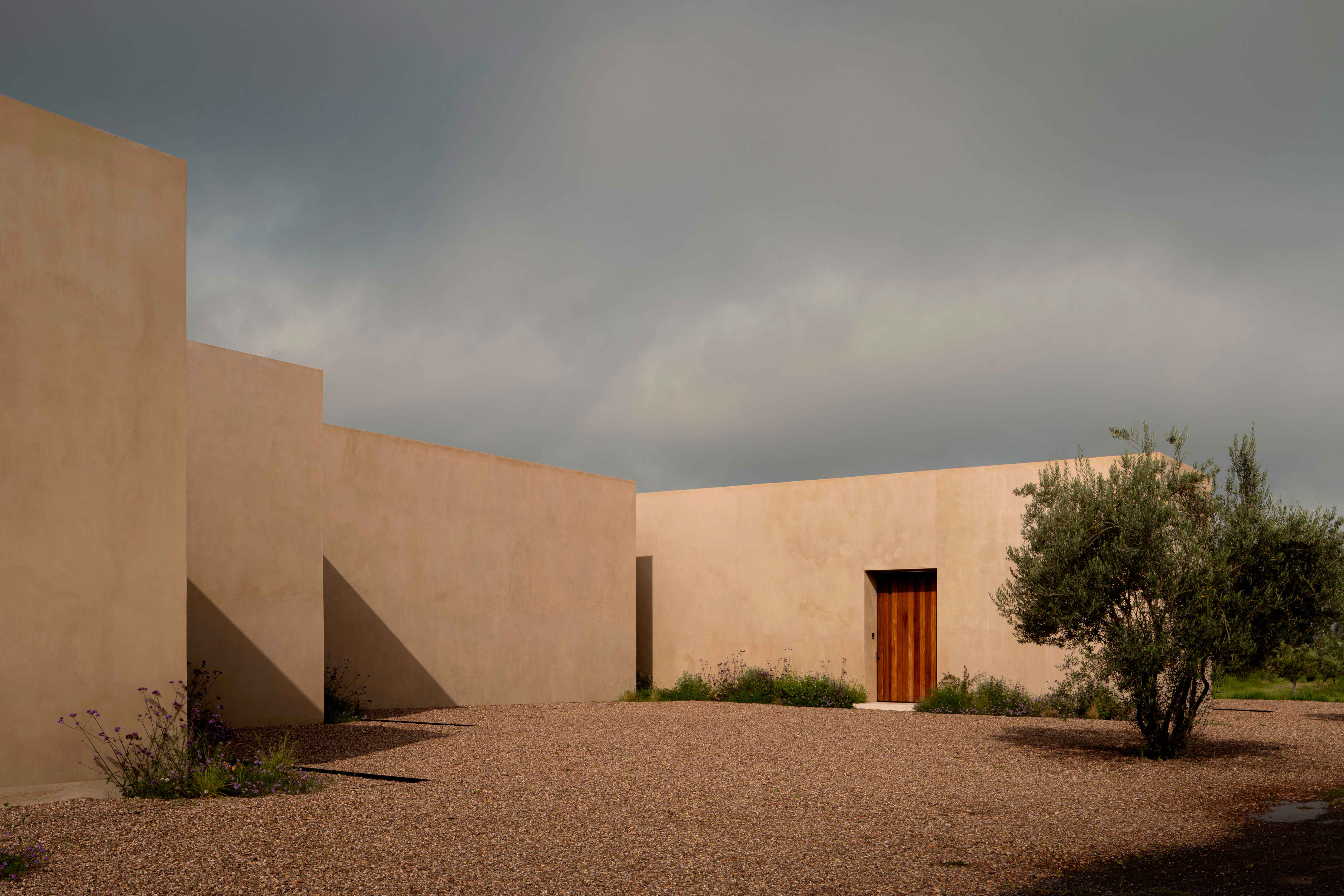travel
Photography: Cesar Belio
21 / 10 / 2025
The latest project by Jorge Garibay Architects stems from a passion for wine production combined with convent architecture.
In a small colonial town on the outskirts of San Miguel de Allende, Casa San Francisco explores viticulture and the characteristic architecture of 16th-century Mexico. The surrounding nature and the property's purpose as a place of rest influenced the design concept for this project.
The main objective of the Jorge Garibay Architects team was to create a space for contemplation, allowing reflection on the natural order of the world and celebrating the seasonal processes of growth, change, decay, and entropy.
To achieve this, the spaces were divided into five volumes that open onto different garden areas, offering panoramic views of the vineyards and the surrounding natural landscape. A transverse corridor guides the layout of the spaces. Access to this area is via a double-height entrance hall that serves as a transition between the exterior and interior. The west wing of the building houses the house's public spaces: dining room, terrace, kitchen, living room, and garage. The bedrooms are located to the east.
Through its choice of materials, the architectural firm conveyed the principle of nature marked by time and the convent architectural style, translated into a contemporary language. To shape the house, the team opted for noble, durable materials and traditional construction methods. The project features natural materials such as locally sourced stone, unpolished Mexican marble for the floors, and hand-applied lime-based paint in a shade that complements the stone's natural colour.
In terms of interior design, oak furniture was chosen for its simplicity, and the lighting reproduces the light temperature of 16th-century convents. This combination has resulted in cosy environments where natural light plays a significant role.
This project embraces Mexican architect Luis Barragán's idea that "time also paints" and that beauty is imperfect and emerges over time.
The main objective of the Jorge Garibay Architects team was to create a space for contemplation, allowing reflection on the natural order of the world and celebrating the seasonal processes of growth, change, decay, and entropy.
To achieve this, the spaces were divided into five volumes that open onto different garden areas, offering panoramic views of the vineyards and the surrounding natural landscape. A transverse corridor guides the layout of the spaces. Access to this area is via a double-height entrance hall that serves as a transition between the exterior and interior. The west wing of the building houses the house's public spaces: dining room, terrace, kitchen, living room, and garage. The bedrooms are located to the east.
Through its choice of materials, the architectural firm conveyed the principle of nature marked by time and the convent architectural style, translated into a contemporary language. To shape the house, the team opted for noble, durable materials and traditional construction methods. The project features natural materials such as locally sourced stone, unpolished Mexican marble for the floors, and hand-applied lime-based paint in a shade that complements the stone's natural colour.
In terms of interior design, oak furniture was chosen for its simplicity, and the lighting reproduces the light temperature of 16th-century convents. This combination has resulted in cosy environments where natural light plays a significant role.
This project embraces Mexican architect Luis Barragán's idea that "time also paints" and that beauty is imperfect and emerges over time.































