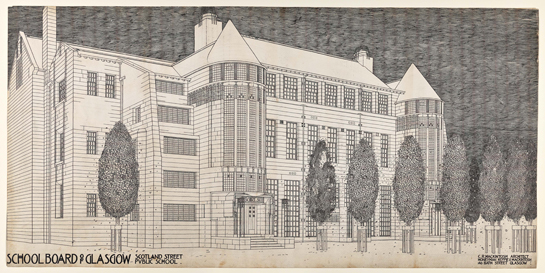journal
Photography: David Zarzoso
28 / 04 / 2025
Casa Loredo is the second single-family project in the series' New Vernacular Architecture of the Cantabrian Sea' (NAVC). Located in the Cantabrian town that gives it its name, this house seeks to reinterpret the region's traditional techniques, adapting them to contemporary needs.
Taking advantage of a series of commissions located in the Cantabrian Sea, NAVC aims to demonstrate that it is possible to create architecture that combines the traditional with the modern. Often, current regulations are based on outdated traditions, which represents a challenge in designing modern housing that respects the context and history of the site.
A viewpoint overlooking the sea
Situated on the shores of the Cantabrian Sea and surrounded by pine and holm oak trees, Casa Loredo is located on an elongated plot with open views to the northwest. From its privileged position, you can see the city of Santander at the end of the bay. The landscape was a priority in the design of the house, conceived as a large viewpoint. Its large glazed surfaces allow a total connection with the surroundings and reinforce the feeling of proximity to the sea.
Materiality and tradition
Casa Loredo is a statement of intent in terms of materiality, reflecting honesty, authenticity, and respect for tradition. Vernacular construction techniques have been reinterpreted and integrated into contemporary architecture. The façade expresses the project's philosophy through limestone masonry, an artisanal technique that evokes purity and tradition. This approach allows the house to be visually integrated into its natural context and reinforces its Cantabrian identity.
Response to the environment
The house's orientation means that it is directly exposed to the winds and rain of Cantabria, which was a challenge in terms of design. To mitigate these effects, strategies such as sheltered patios, porches, and eaves were employed to shelter from the weather.
Organisation of space
The house is organised around an L-shaped plan, with two wings that can function independently or together. The east-west wing houses the communal spaces and the main bedroom, which is the most utilized area of the house. On the other hand, the north-south corridor is reserved for guest rooms. This layout is evident at the entrance to the house, where the two wings converge. The play of full and empty spaces and the transparencies allow the sea to be visible from the entrance, reinforcing the connection with the landscape.
Reinterpretation of materials
One of the pillars of the project is the reinterpretation of traditional materials. The limestone masonry walls, characteristic of Cantabrian architecture, are used innovatively. On the other hand, wood appears in partial elements of the walls. It takes center stage in the exterior and interior ceilings, arranged in slats accentuating the house's directionality towards the sea. The house's structure comprises reinforced concrete diaphragm walls that alternate with glass panels, configuring the architecture dynamically and functionally.
Casa Loredo is an example of how tradition and modernity coexist harmoniously, proposing an architecture that dialogues with its surroundings and responds to current needs without losing its identity.
A viewpoint overlooking the sea
Situated on the shores of the Cantabrian Sea and surrounded by pine and holm oak trees, Casa Loredo is located on an elongated plot with open views to the northwest. From its privileged position, you can see the city of Santander at the end of the bay. The landscape was a priority in the design of the house, conceived as a large viewpoint. Its large glazed surfaces allow a total connection with the surroundings and reinforce the feeling of proximity to the sea.
Materiality and tradition
Casa Loredo is a statement of intent in terms of materiality, reflecting honesty, authenticity, and respect for tradition. Vernacular construction techniques have been reinterpreted and integrated into contemporary architecture. The façade expresses the project's philosophy through limestone masonry, an artisanal technique that evokes purity and tradition. This approach allows the house to be visually integrated into its natural context and reinforces its Cantabrian identity.
Response to the environment
The house's orientation means that it is directly exposed to the winds and rain of Cantabria, which was a challenge in terms of design. To mitigate these effects, strategies such as sheltered patios, porches, and eaves were employed to shelter from the weather.
Organisation of space
The house is organised around an L-shaped plan, with two wings that can function independently or together. The east-west wing houses the communal spaces and the main bedroom, which is the most utilized area of the house. On the other hand, the north-south corridor is reserved for guest rooms. This layout is evident at the entrance to the house, where the two wings converge. The play of full and empty spaces and the transparencies allow the sea to be visible from the entrance, reinforcing the connection with the landscape.
Reinterpretation of materials
One of the pillars of the project is the reinterpretation of traditional materials. The limestone masonry walls, characteristic of Cantabrian architecture, are used innovatively. On the other hand, wood appears in partial elements of the walls. It takes center stage in the exterior and interior ceilings, arranged in slats accentuating the house's directionality towards the sea. The house's structure comprises reinforced concrete diaphragm walls that alternate with glass panels, configuring the architecture dynamically and functionally.
Casa Loredo is an example of how tradition and modernity coexist harmoniously, proposing an architecture that dialogues with its surroundings and responds to current needs without losing its identity.
For more information, visit ZOOCO ESTUDIO website.
























