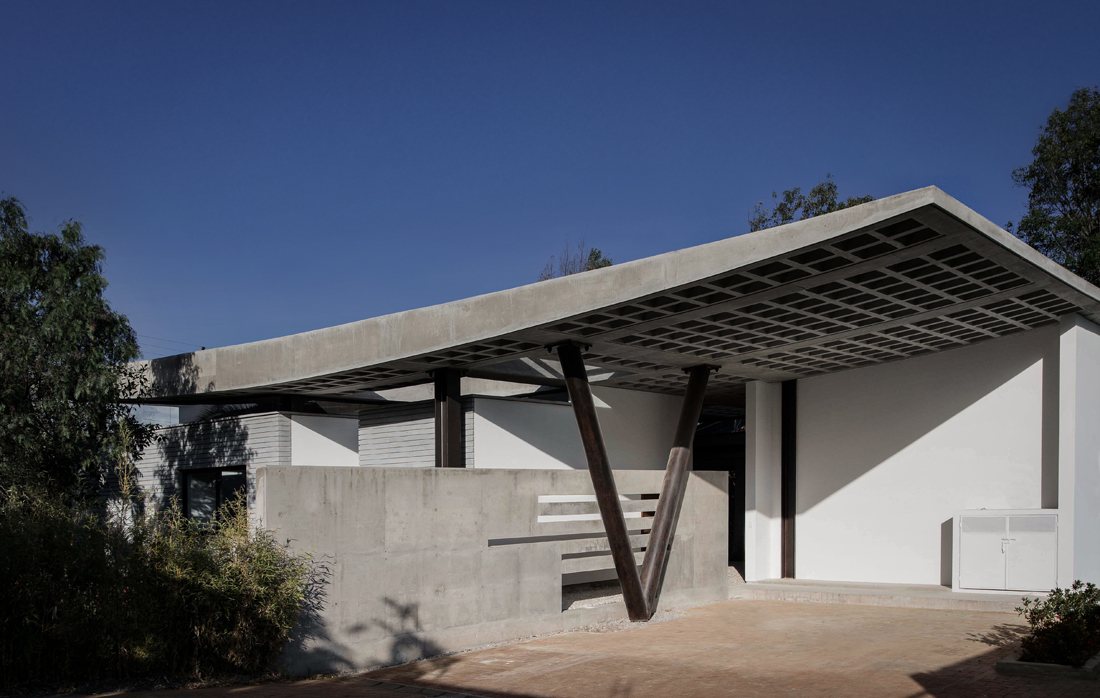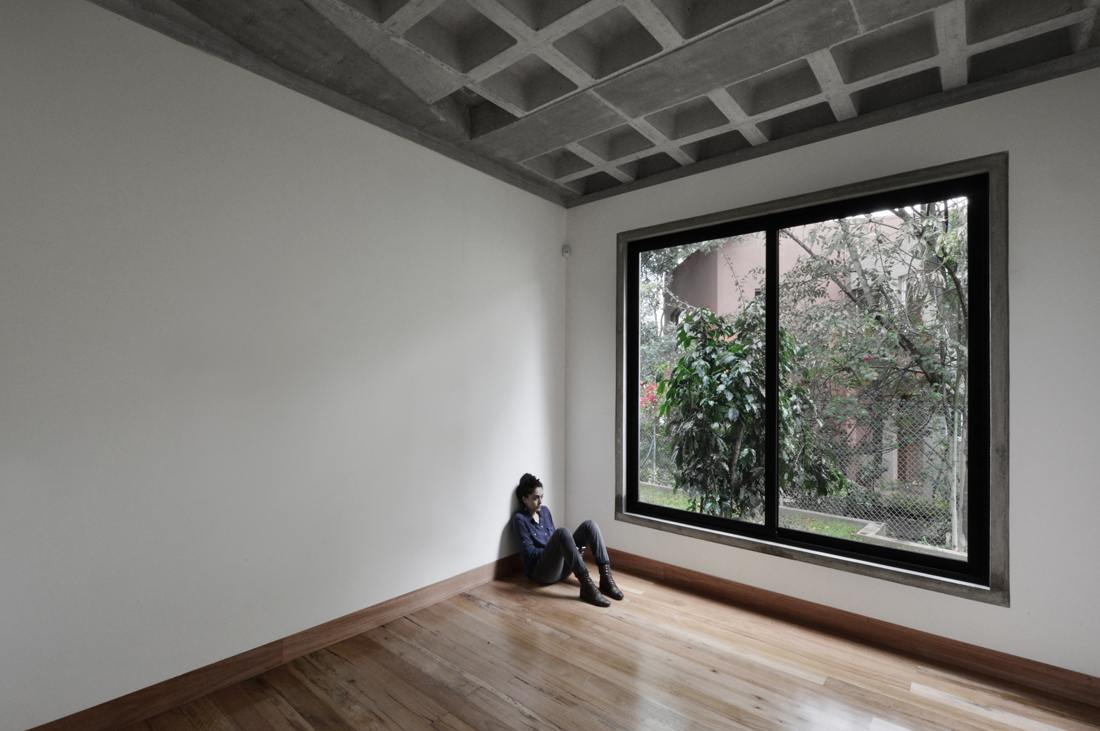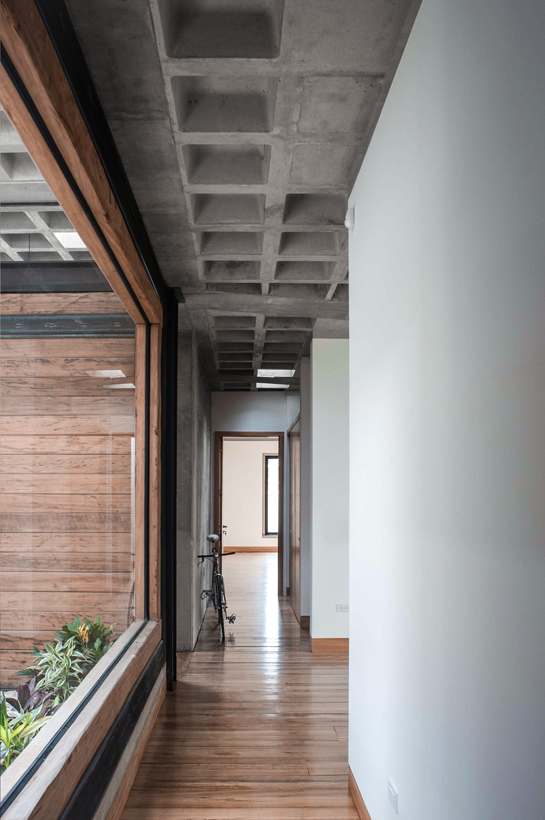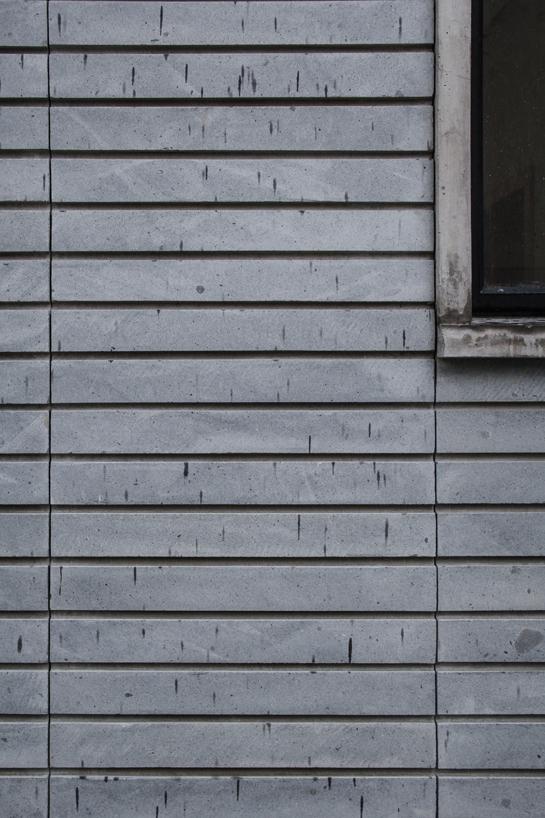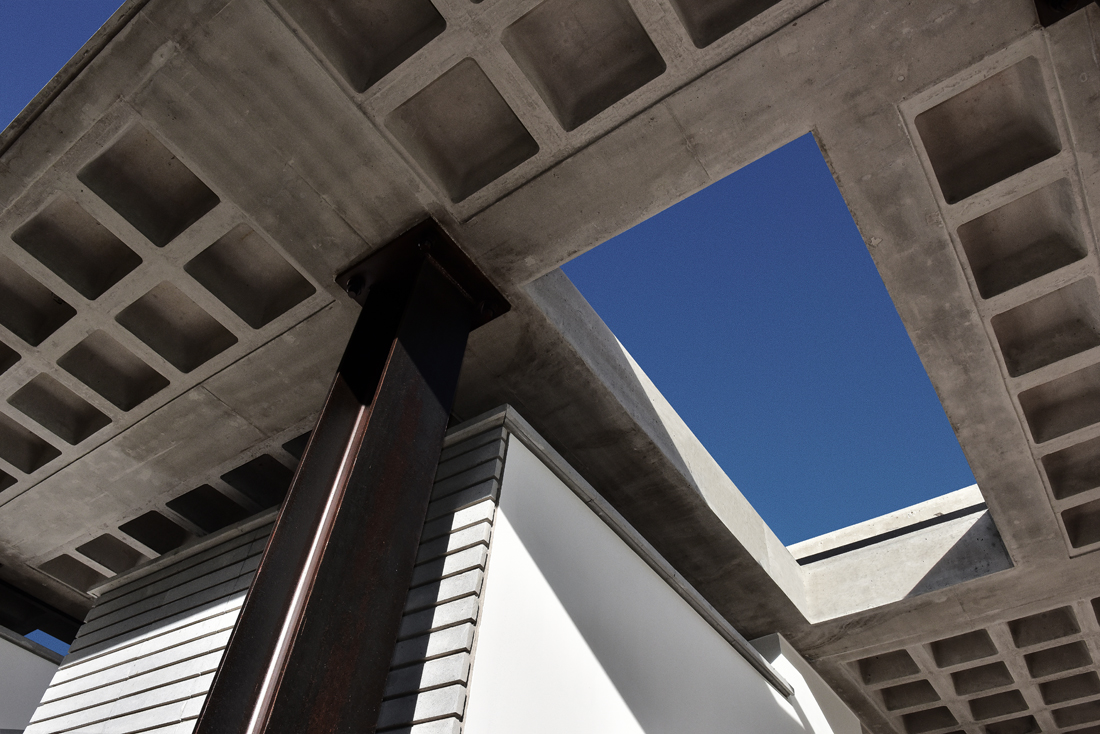journal
04 / 05 / 2015
“odD House 1.0, located in the sector of Tumbaco in Quito, Ecuador was conceived as a therapeutic experiment and change of lifestyle for an elderly couple and their family, after living in a rustic style home for over 30 years,” say the team from odD+ studio, responsible for the architecture project.
In the 412 sq-meter space they included open and secluded spaces, for social and private areas. The courtyard areas play a major role in this house offering the transition between indoor and outdoor spaces. The rough cement finishing is interrupted by patterns found on walls, ceilings and floors, in order to provide a certain rhythm to the project.
In the 412 sq-meter space they included open and secluded spaces, for social and private areas. The courtyard areas play a major role in this house offering the transition between indoor and outdoor spaces. The rough cement finishing is interrupted by patterns found on walls, ceilings and floors, in order to provide a certain rhythm to the project.
