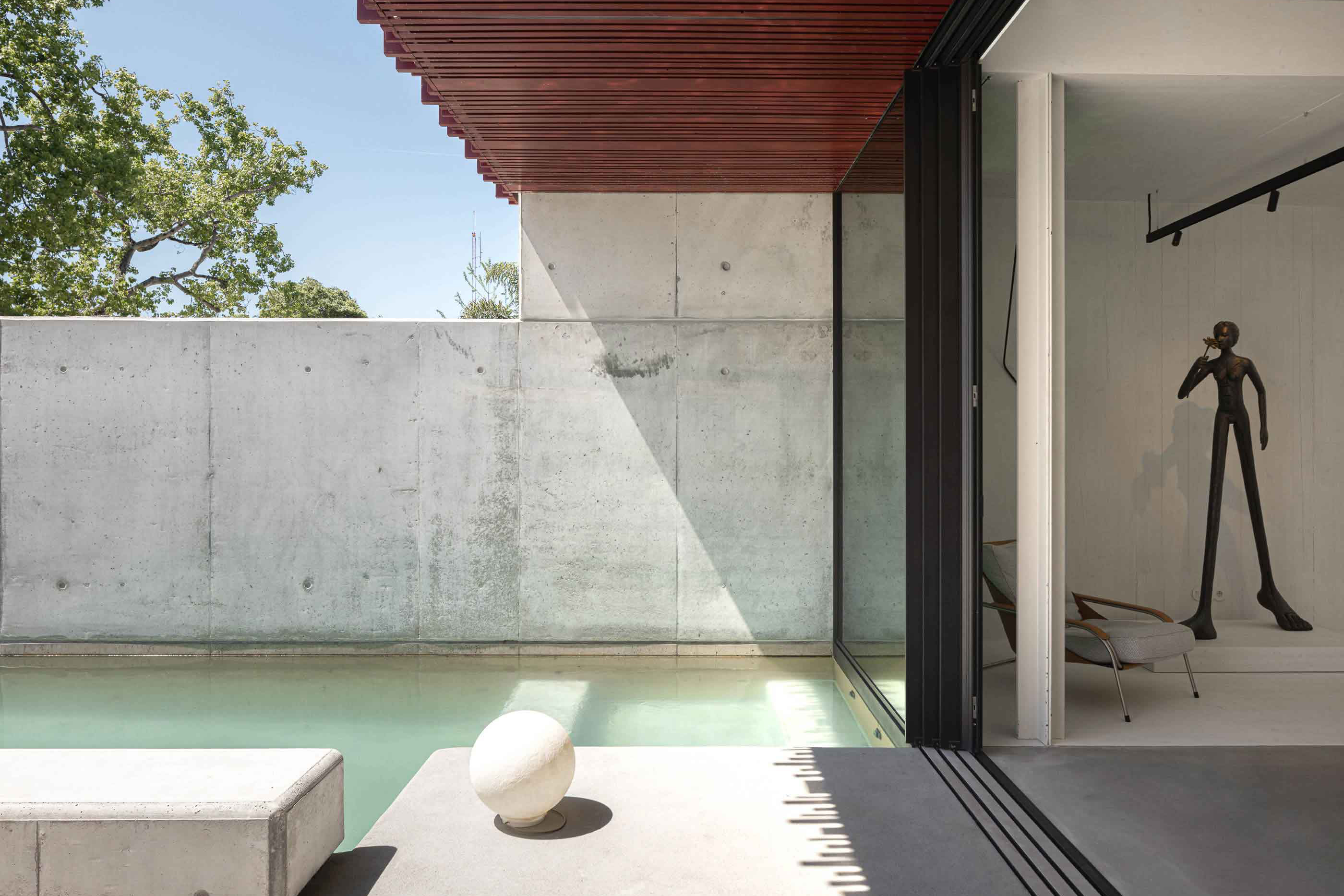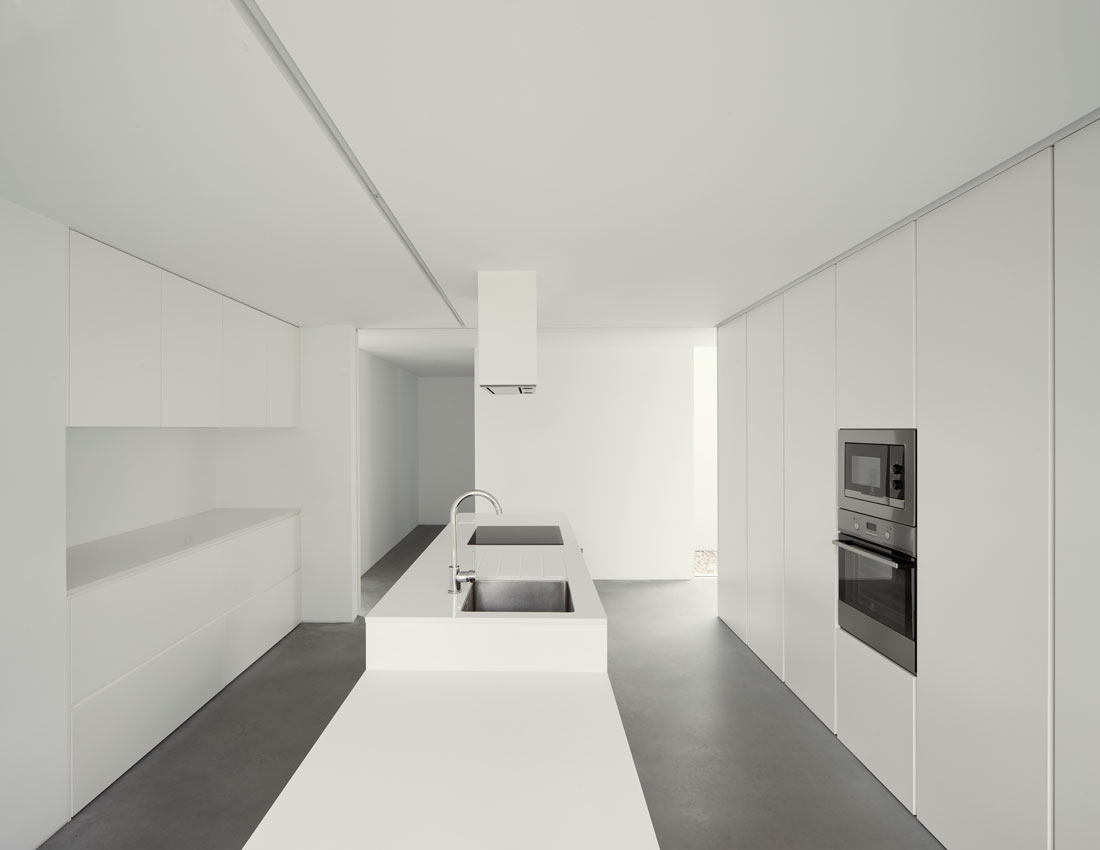journal
Photography: ITS. Ivo Tavares Studio - Architectural Photographer
06 / 10 / 2025
In the heart of Aveiro, Portugal, a 20th-century Art Nouveau building has been transformed into an irreverent residence overlooking the city's green space. The project was designed by Paulo Martins Arquitetura & Design.
Located on a quiet, central street in the city, facing a wooded and natural area, Casa do Parque is the result of the renovation and expansion of a property built in the 20th century, which was in a state of considerable disrepair.
The project combines modernity and tradition. The façade features various plant, animal, and human elements carved in limestone, whose architectural and historical value had to be preserved.
Respecting the memory inscribed in the building's original skin, Casa do Parque unfolds towards the green lung of Aveiro, as if sculpted directly from the essence of the old façade. Its stone structure, extracted from the original building and carved by wooden slats, cuts through the space, creating a visual narrative that celebrates the passage of time, with lines and shadows that embrace and complement each other.
Built with cross-laminated timber (CLT), the property is organised over four floors. As an invitation to reflection, the garage and other workspaces are located in the basement. The social spaces are on the ground floor, inviting gathering and sharing. The upper floors house four suites. At the top of the structure is a terrace that offers 360-degree views of the city.
Completed in 2023, Casa do Parque was nominated for Building of the Year 2025 by ArchDaily Brazil.
The project combines modernity and tradition. The façade features various plant, animal, and human elements carved in limestone, whose architectural and historical value had to be preserved.
Respecting the memory inscribed in the building's original skin, Casa do Parque unfolds towards the green lung of Aveiro, as if sculpted directly from the essence of the old façade. Its stone structure, extracted from the original building and carved by wooden slats, cuts through the space, creating a visual narrative that celebrates the passage of time, with lines and shadows that embrace and complement each other.
Built with cross-laminated timber (CLT), the property is organised over four floors. As an invitation to reflection, the garage and other workspaces are located in the basement. The social spaces are on the ground floor, inviting gathering and sharing. The upper floors house four suites. At the top of the structure is a terrace that offers 360-degree views of the city.
Completed in 2023, Casa do Parque was nominated for Building of the Year 2025 by ArchDaily Brazil.



































