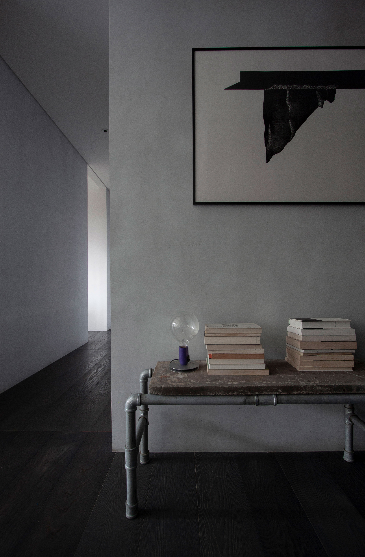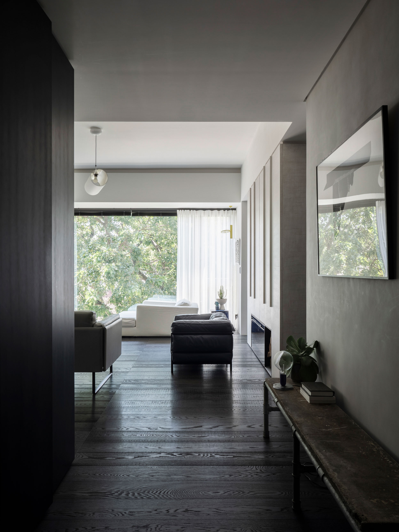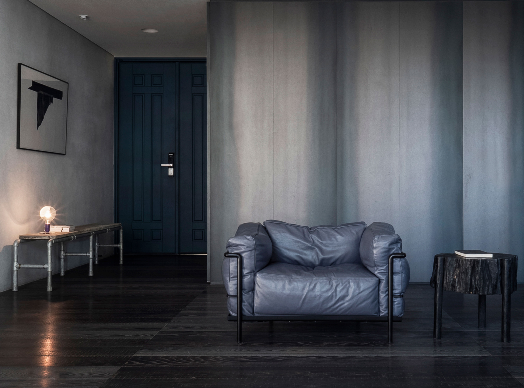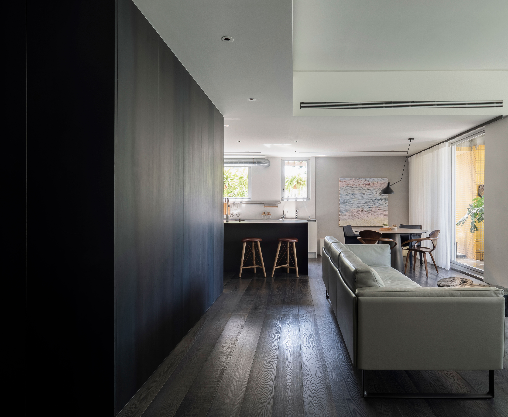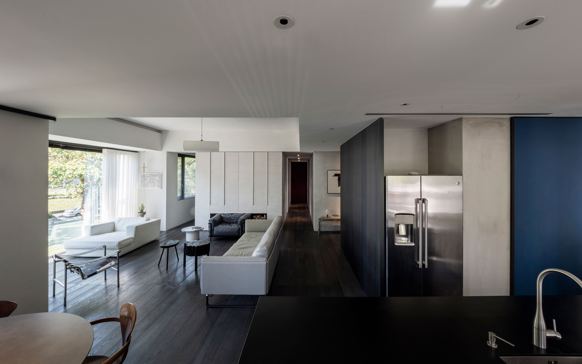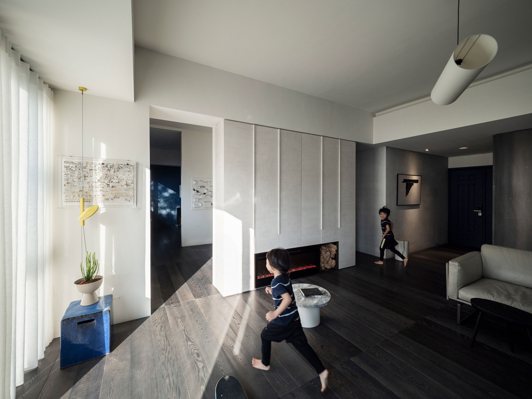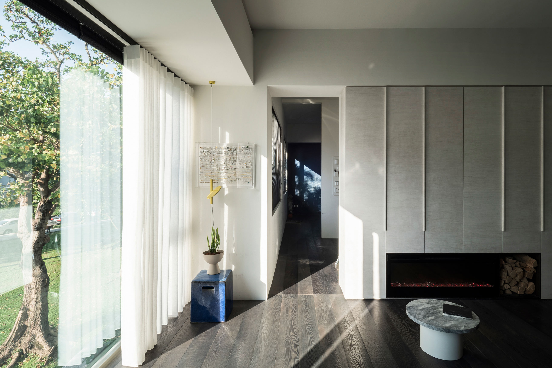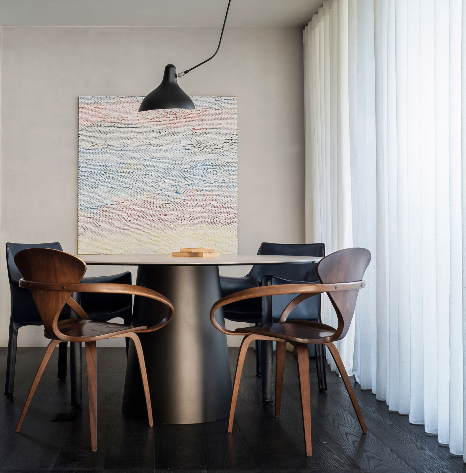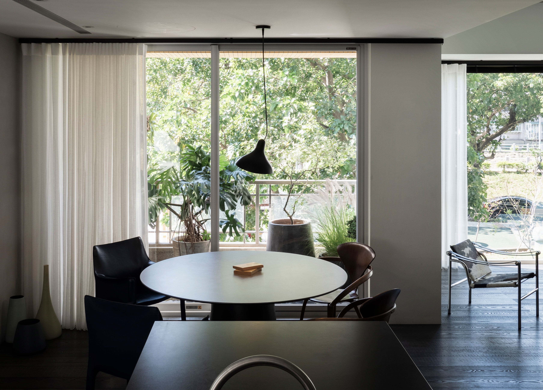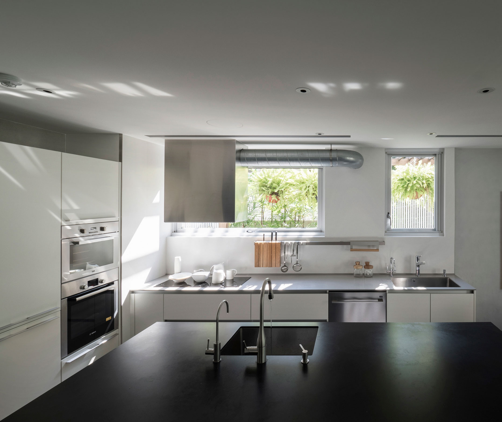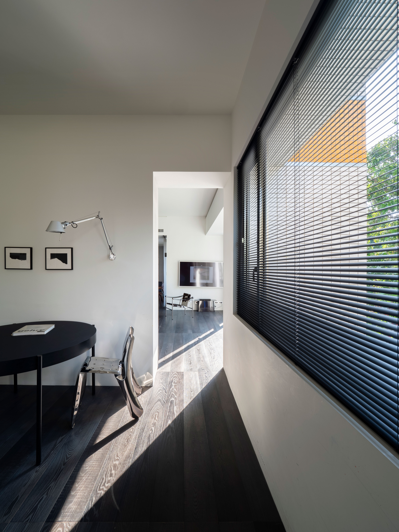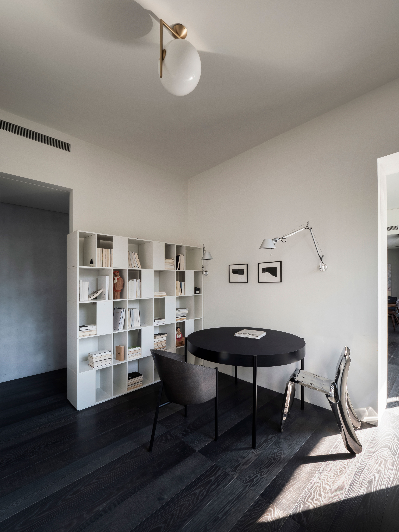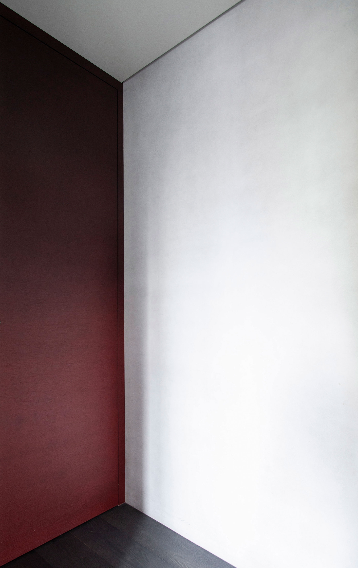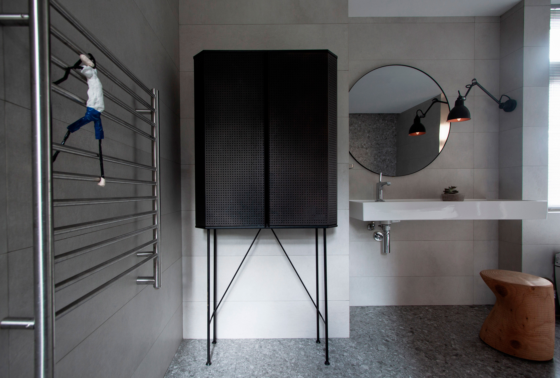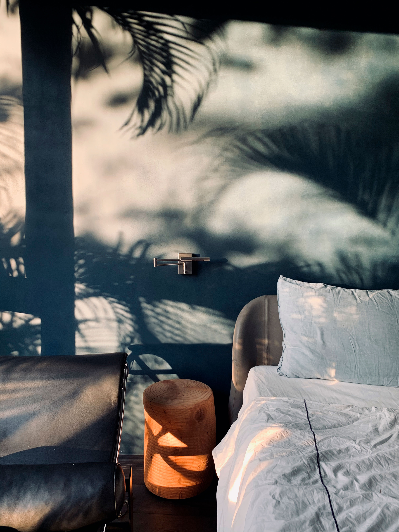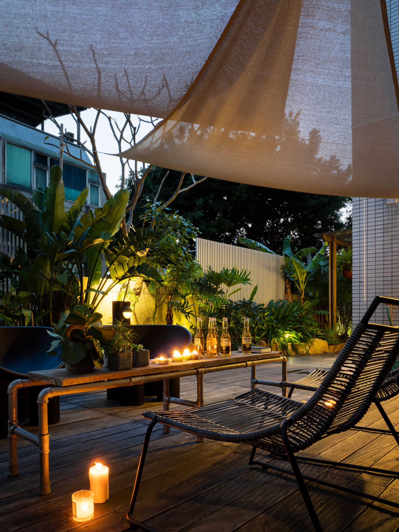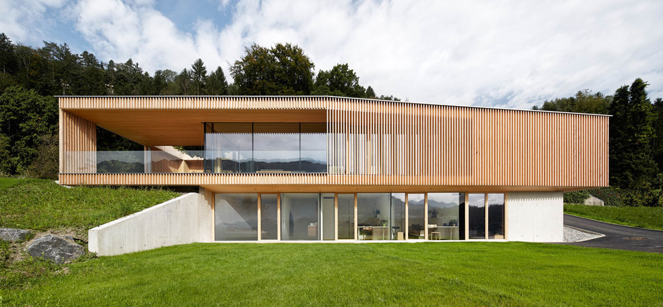journal
Photography: Lee Kuomin Photography Teams
10 / 10 / 2022
This article is only available in English.
Located in Tianmu, Taipei, the second-floor residence faces the Southern Sulfur creek view, the wide floor-to-ceiling windows and terraces bring the flowing four seasons to the users, and the space surrounded by nature is a rare rest in the city.
Life here is guided by the scenery, accompanied by the trajectory of light and shadow, sometimes moving the sofa to read for a moment in the afternoon, or removing the furniture and letting the artistic interest sway on the ground to create, the random changing layout makes life more freely presented. In addition to the random changes in the window, the colorful outside the window is even more fascinating. The bustling people, because of the changing climate, the swaying figures in the rain are like the video creation "Unconscious Voyage" by artist Chen Wanren; the linden tree outside the window changes with the seasons, from spring to withering in autumn and winter, and blue magpies migrate every April. The gathered pictures form a richer vocabulary and satisfy life.
The casual atmosphere can also be explored in the planned circulation. Regarding the long-oriented space, we removed the framework of the pattern to release maximum fluidity. For example, behind the end wall in the living room, the study is a semi-open space with three-way entrances. One of the entrances opens a sliding door that can directly access the child's second bedroom, showing a blue graffiti wall full of naive imagination. The openings of different dimensions meet the needs of children to play, and also allow the light to shine in different dimensions at different times, so that people can enjoy natural comfort without limitation of time and space.
To say that there is really any basis for this unlimited plan, back to the starting point of the design, the black floor is our initial insistence. If you think of the space as a blank canvas, the black base is the first basemap we paint for this. However, the unevenness is still the same. Five kinds of oaks from different water environments are used for the floor. The different textures are deliberately smudged and somewhat uneven. No mistakes are made, and natural lines are derived.
When the color tone of the base map is determined, the objects in the space will develop accordingly. L C 1, L C 2 horsehair chairs, original leather sofas, and walnut single chairs, these classics move with life, connecting scenes and different forms of daily life. The fire-baked cast iron plate slightly reflects the blue texture, echoing the blue door in the kitchen storage room. The red door in the master bedroom also reflects a mysterious halo on the wall due to the unique texture of the paint, as if it were going backwards and forwards continuously. By extension, all the colors are emphasizing the spatial depth of field layout.
Another feature of this case is that it is located in a city full of high-rise buildings, but has a large terrace of nearly 95 square meters, which has become the most direct natural resting place for the users. Breaking away from tight schedules, three or five friends gather together to enjoy a few drinks and delicacies, and at night, when you look up, you can see the stars fill up the sky, like a forest hidden outside of civilization, where you can be alone and enjoy yourself.
Copyright: Waterfrom Design
The casual atmosphere can also be explored in the planned circulation. Regarding the long-oriented space, we removed the framework of the pattern to release maximum fluidity. For example, behind the end wall in the living room, the study is a semi-open space with three-way entrances. One of the entrances opens a sliding door that can directly access the child's second bedroom, showing a blue graffiti wall full of naive imagination. The openings of different dimensions meet the needs of children to play, and also allow the light to shine in different dimensions at different times, so that people can enjoy natural comfort without limitation of time and space.
To say that there is really any basis for this unlimited plan, back to the starting point of the design, the black floor is our initial insistence. If you think of the space as a blank canvas, the black base is the first basemap we paint for this. However, the unevenness is still the same. Five kinds of oaks from different water environments are used for the floor. The different textures are deliberately smudged and somewhat uneven. No mistakes are made, and natural lines are derived.
When the color tone of the base map is determined, the objects in the space will develop accordingly. L C 1, L C 2 horsehair chairs, original leather sofas, and walnut single chairs, these classics move with life, connecting scenes and different forms of daily life. The fire-baked cast iron plate slightly reflects the blue texture, echoing the blue door in the kitchen storage room. The red door in the master bedroom also reflects a mysterious halo on the wall due to the unique texture of the paint, as if it were going backwards and forwards continuously. By extension, all the colors are emphasizing the spatial depth of field layout.
Another feature of this case is that it is located in a city full of high-rise buildings, but has a large terrace of nearly 95 square meters, which has become the most direct natural resting place for the users. Breaking away from tight schedules, three or five friends gather together to enjoy a few drinks and delicacies, and at night, when you look up, you can see the stars fill up the sky, like a forest hidden outside of civilization, where you can be alone and enjoy yourself.
Copyright: Waterfrom Design
For more informations visit Waterfrom Design website.








