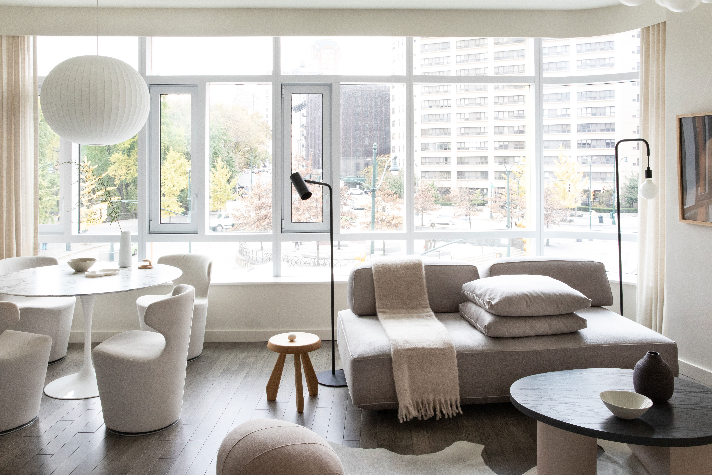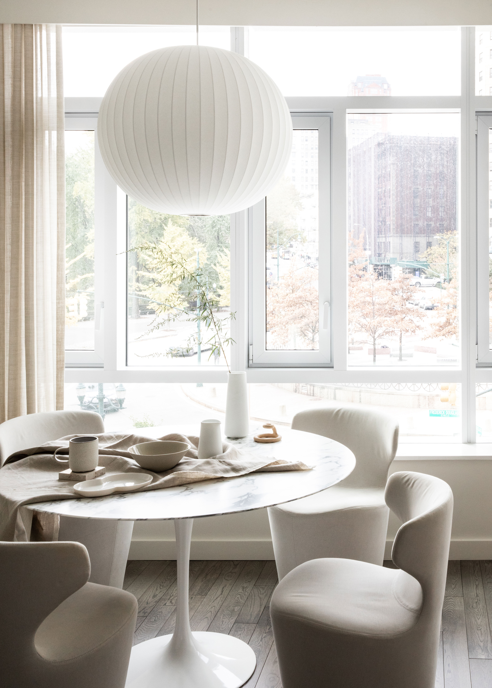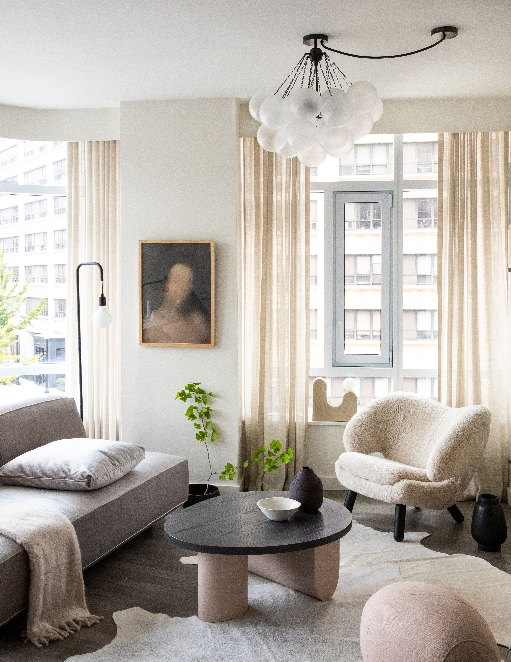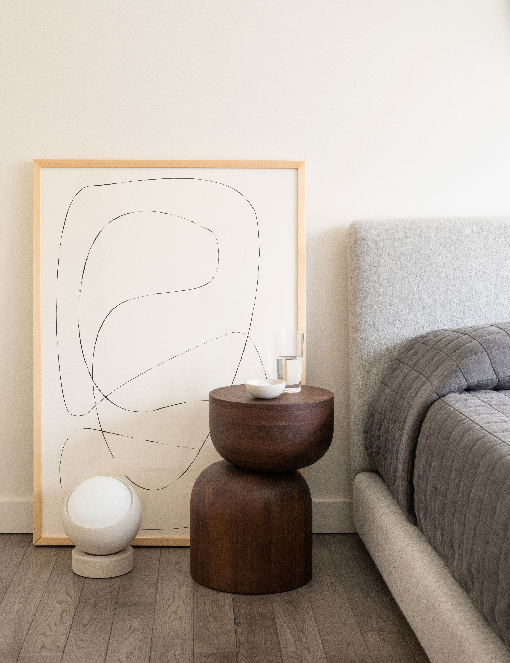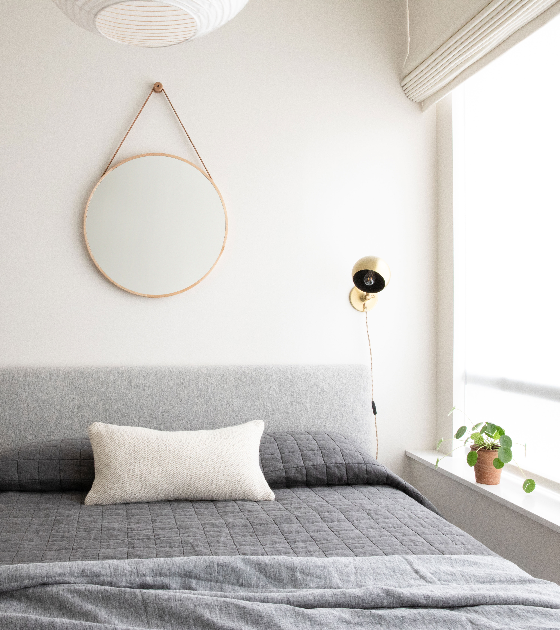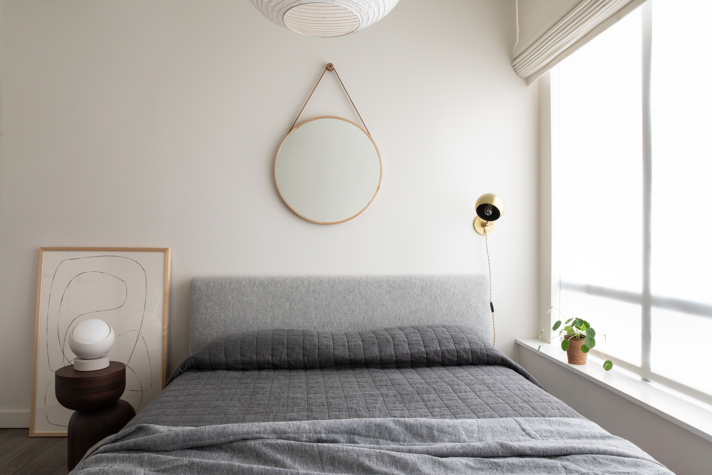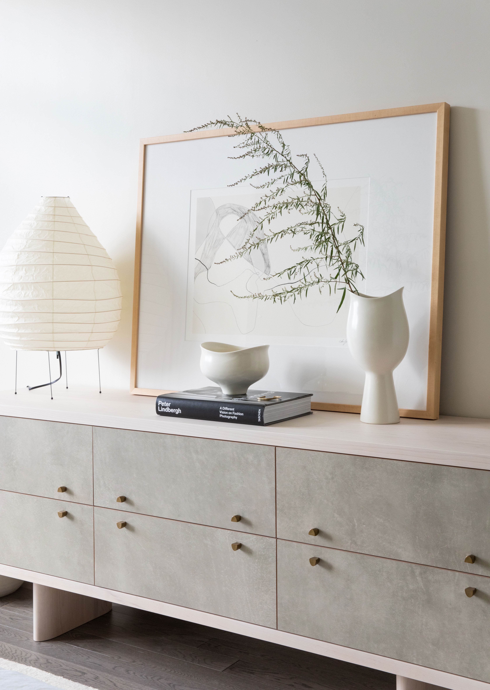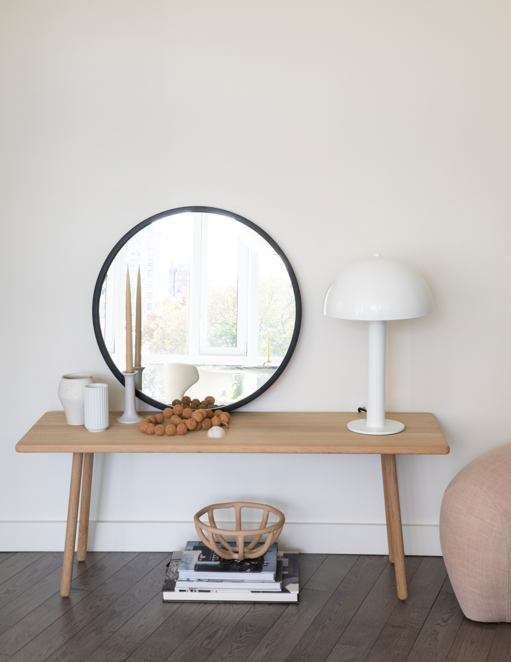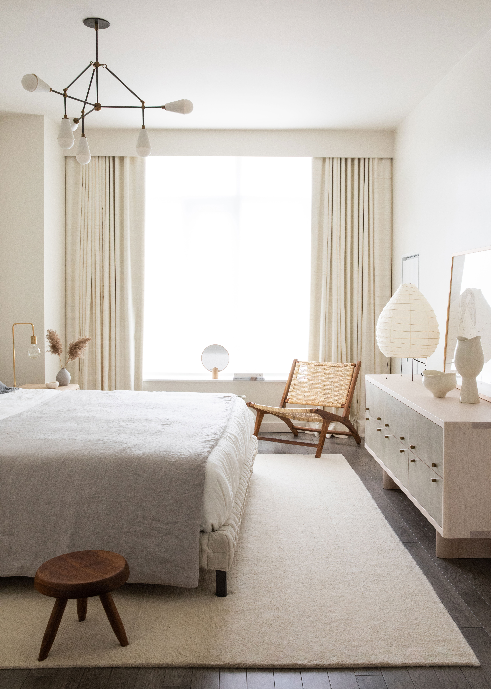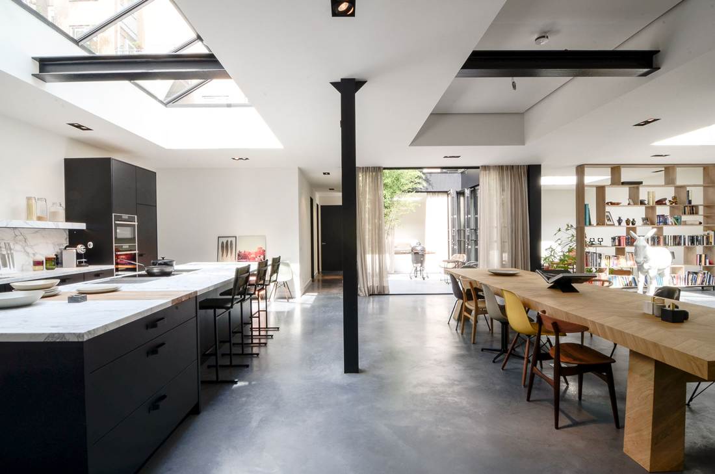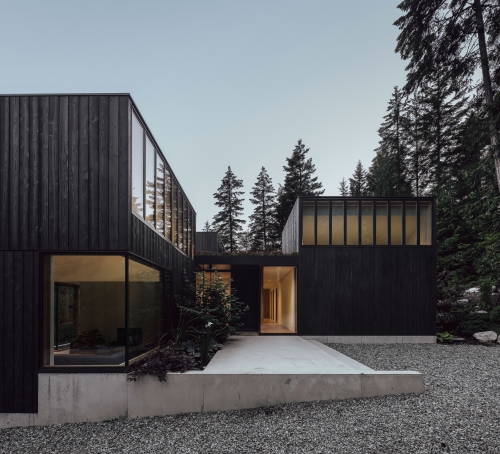journal
Photography: Zio and Sons
19 / 01 / 2021
Located in one of the quietest areas of Manhattan, at the tip of the Upper West Side that borders South Harlem, and with a privileged view of Central Park's wonderful forest, this apartment is part of an 11-story building - called Circa Central Park - and was designed by Christina Loucks.
With a totally aligned aesthetic, warm tones, textured natural materials and natural light predominate in the space. The open layout houses the kitchen, dining room and living room where we find a large space framed by imposing ceiling-to-floor windows. Inspired by Danish minimalism, the interior design of this apartment uses natural materials such as mohair, beligan linens, boucle or sheep skin, in a game of shapes, textures and tones that give lightness to the entire space.
One of the biggest challenges was to overcome the excess of natural light, due to the huge row of curved windows, and it was urgent to find several solutions to protect the light and to ensure greater privacy at night. The decor of the apartment also features a series of designers and local furniture manufacturers, such as Allied Maker, Egg Collective, BDDW, or Bower Studio and Apparatus.
Christina Loucks highlights “the way sunlight drenches the space throughout the day, the materials, the blend of the warm, varied soft tones, shapes and fabrics that allows the space to be more minimal but full of interest, and the shape of the space, which is like a warm hug”.
One of the biggest challenges was to overcome the excess of natural light, due to the huge row of curved windows, and it was urgent to find several solutions to protect the light and to ensure greater privacy at night. The decor of the apartment also features a series of designers and local furniture manufacturers, such as Allied Maker, Egg Collective, BDDW, or Bower Studio and Apparatus.
Christina Loucks highlights “the way sunlight drenches the space throughout the day, the materials, the blend of the warm, varied soft tones, shapes and fabrics that allows the space to be more minimal but full of interest, and the shape of the space, which is like a warm hug”.
For more information, visit Christina Loucks website.





