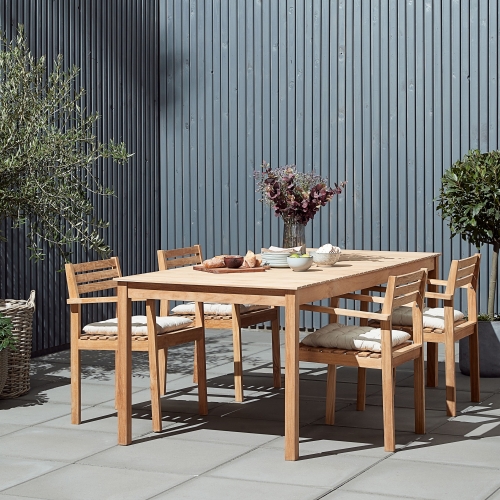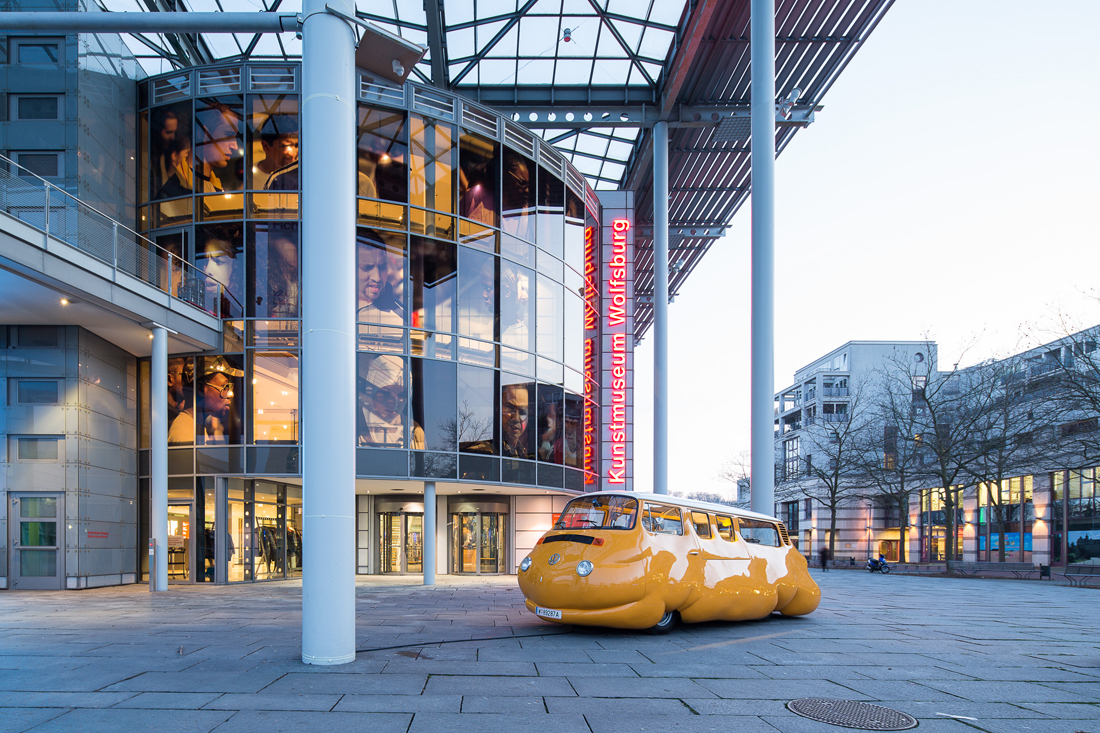journal
Photography: Courtesy of MASSLAB
28 / 07 / 2025
With a focus on designing "a city for people", the architecture firm MASSLAB has developed an affordable housing project in the heart of Lisbon.
Next to the Basílica da Estrela, three housing blocks are set to give way to 100 new homes. The Porto architecture firm's project stood out for its integration of these new buildings into the existing urban grid, in the public competition organised by the IHRU and the Order of Architects.
The proposal "presents a very successful solution in terms of the relationship between architecture and urbanism, respecting the monumentality of the Basilica and the existing grid, and considering, in general, an excellent urban integration", notes the jury of the competition.
As well as providing the city with new affordable housing, the project seeks to address the lack of gathering areas in large urban centres and the lack of outdoor space around residences. Through the creation of new public spaces, in an intrinsic relationship between these spaces open to all and the buildings that surround them, the MASSLAB team aims to energise and enhance urban life, favouring pedestrian circulation and the transparency of commercial areas, thus highlighting the importance of the role of people in living in the city.
From the outset, the symbiosis between building and public space was the structuring premise for the development of the proposal. This desire was reflected in the creation of two large public areas - a green garden and a paved square - which, despite the apparent relationship of opposing occupations, are complementary when appropriated by the user.
The garden, admittedly organic, is a home for multiple experiences and uses different multi-sensory elements: water, topography, light, vegetation, and visual relationships. The Basilica square is seen as a regular, geometric element that connects the main routes in a confluence zone.
In a privileged location, the three housing blocks complement their surroundings in their various scales and in the subtlety of the building facades, which minimise the impact of the intervention. The buildings showcase the modular structural design of different typologies, which seek to adapt to new families, new ways of living, and foster an increasingly multicultural sense of community.
The proposal "presents a very successful solution in terms of the relationship between architecture and urbanism, respecting the monumentality of the Basilica and the existing grid, and considering, in general, an excellent urban integration", notes the jury of the competition.
As well as providing the city with new affordable housing, the project seeks to address the lack of gathering areas in large urban centres and the lack of outdoor space around residences. Through the creation of new public spaces, in an intrinsic relationship between these spaces open to all and the buildings that surround them, the MASSLAB team aims to energise and enhance urban life, favouring pedestrian circulation and the transparency of commercial areas, thus highlighting the importance of the role of people in living in the city.
From the outset, the symbiosis between building and public space was the structuring premise for the development of the proposal. This desire was reflected in the creation of two large public areas - a green garden and a paved square - which, despite the apparent relationship of opposing occupations, are complementary when appropriated by the user.
The garden, admittedly organic, is a home for multiple experiences and uses different multi-sensory elements: water, topography, light, vegetation, and visual relationships. The Basilica square is seen as a regular, geometric element that connects the main routes in a confluence zone.
In a privileged location, the three housing blocks complement their surroundings in their various scales and in the subtlety of the building facades, which minimise the impact of the intervention. The buildings showcase the modular structural design of different typologies, which seek to adapt to new families, new ways of living, and foster an increasingly multicultural sense of community.














