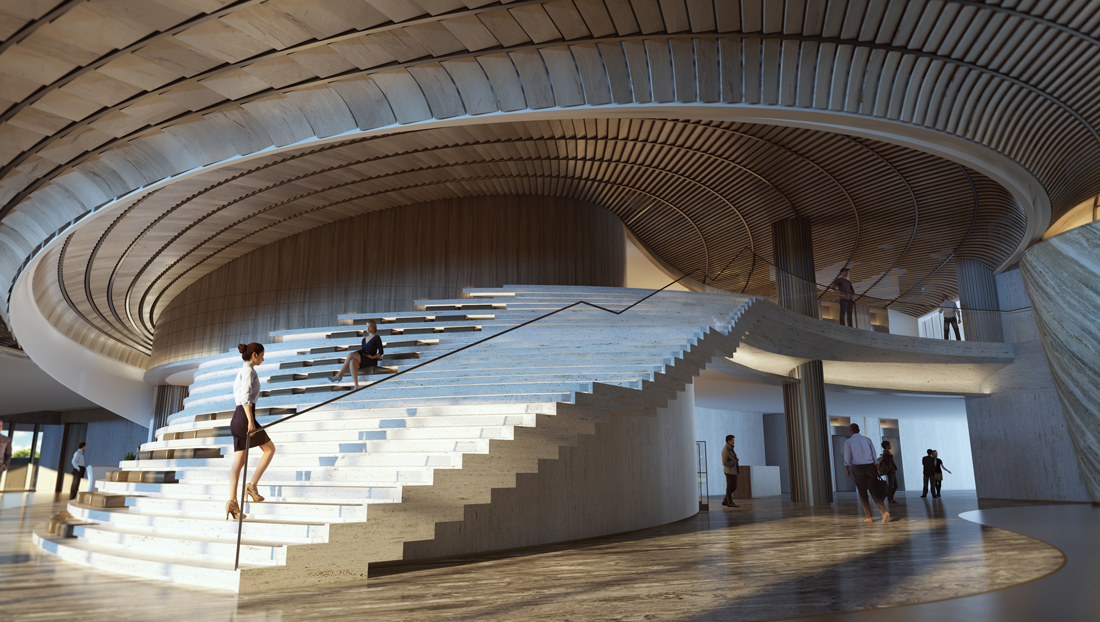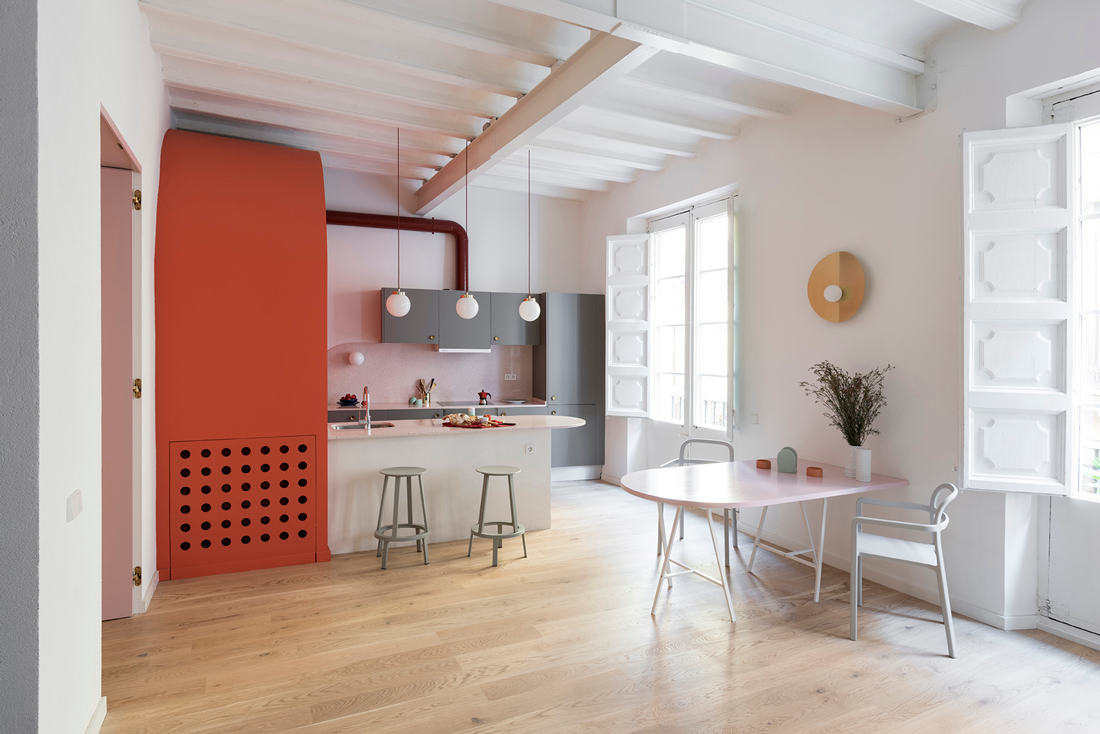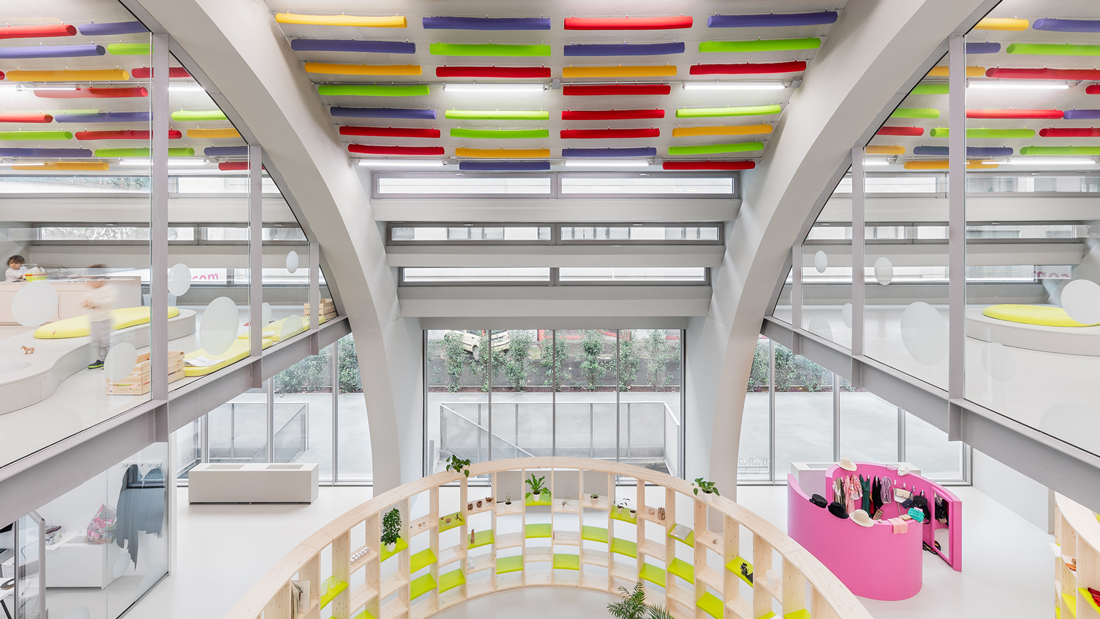journal
17 / 08 / 2016
This flat with industrial taste is located in a new building of so called “developers- project”. The architect deal with a complicated layout thanks atypically solved pieces of furniture. The total number of by her designed pieces ended on the figure 44. She added few iconic pieces of furniture, predominantly designed in 50’s.
The area of the residential flat is 85m2. It supplements a 50m2 large terrace with lovely view. The lift goes directly to the flat.
The architect started her work relatively on time. So she canceled every standard piece, which the developer offered. According to the concept were all standards unwanted.
“It’s so incomprehensible to me, why is most of the new blocks of flats so tasteless in the Czech republic.”
A few of construction work was necessary to change - for example electrics, distribution of water, size of door etc.
But the first step was removing the plaster on ceiling and wall of the kitchen. The concrete prefab boards makes the raw feeling and crowns more the taste of industrial character.
There is the industrial cement flooring too.
The glass doors with steel frame were atypically made according to architects original design. In contrast to them are the solid door with the hidden doorframe, which are not charging the attention. They almost disappear.
Everything is thought up into the tiny detail. The architect chose decorations, plants, linen, towels etc. and even she designed the pillows and cushions.
The owner trusted the architect fully and she had almost free hands. The only limit was the budget.
„I don’t know why, but it seems easily to me to design the interior for the male client, no matter if flats or offices.”
The area of the residential flat is 85m2. It supplements a 50m2 large terrace with lovely view. The lift goes directly to the flat.
The architect started her work relatively on time. So she canceled every standard piece, which the developer offered. According to the concept were all standards unwanted.
“It’s so incomprehensible to me, why is most of the new blocks of flats so tasteless in the Czech republic.”
A few of construction work was necessary to change - for example electrics, distribution of water, size of door etc.
But the first step was removing the plaster on ceiling and wall of the kitchen. The concrete prefab boards makes the raw feeling and crowns more the taste of industrial character.
There is the industrial cement flooring too.
The glass doors with steel frame were atypically made according to architects original design. In contrast to them are the solid door with the hidden doorframe, which are not charging the attention. They almost disappear.
Everything is thought up into the tiny detail. The architect chose decorations, plants, linen, towels etc. and even she designed the pillows and cushions.
The owner trusted the architect fully and she had almost free hands. The only limit was the budget.
„I don’t know why, but it seems easily to me to design the interior for the male client, no matter if flats or offices.”


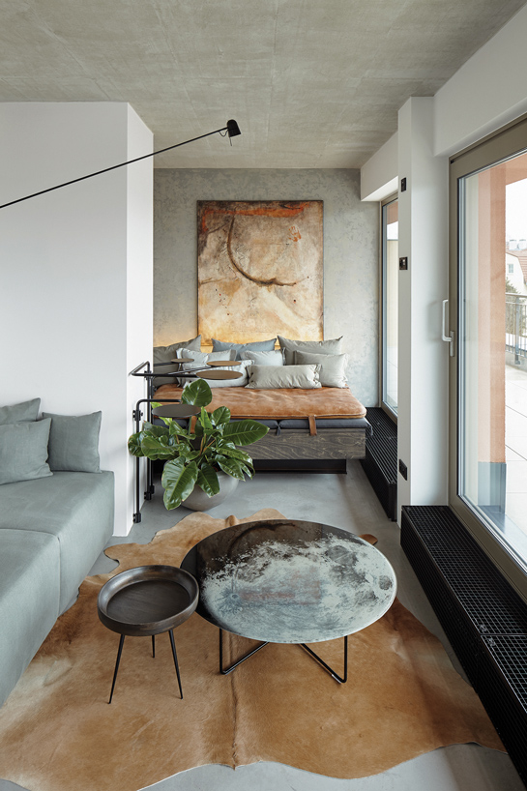



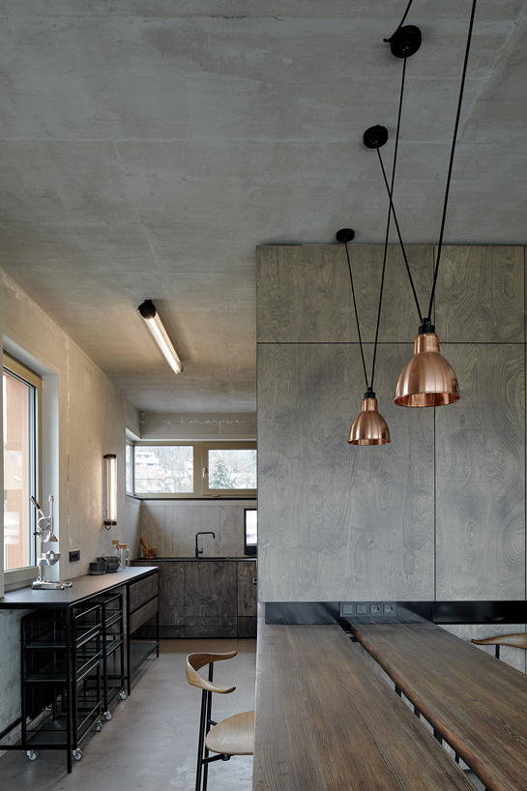



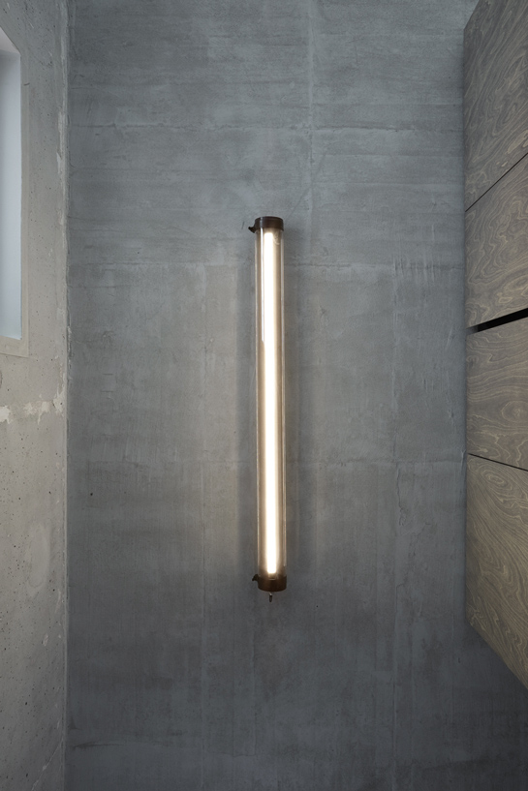



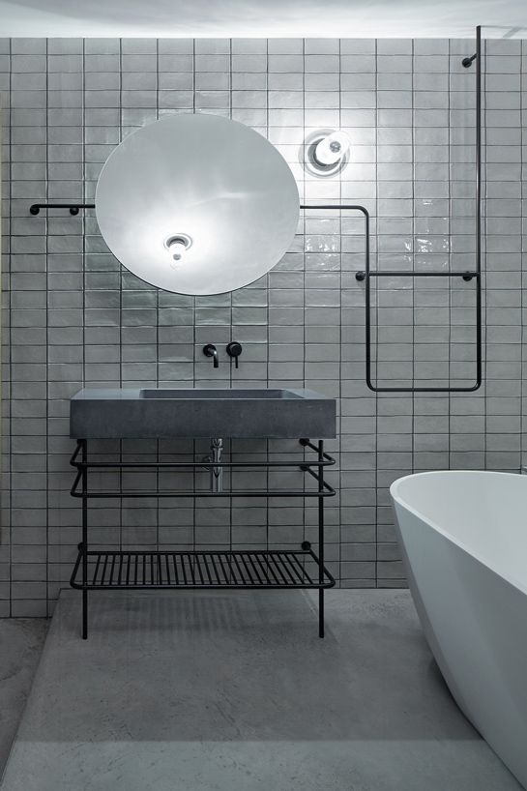
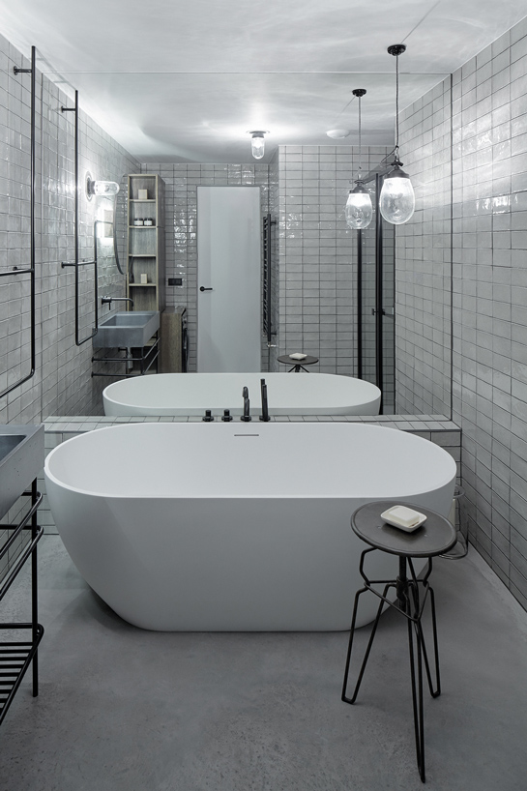

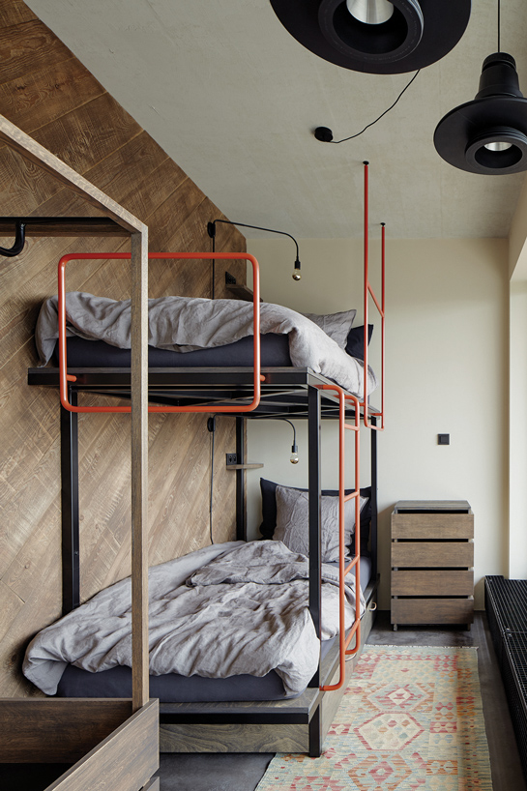
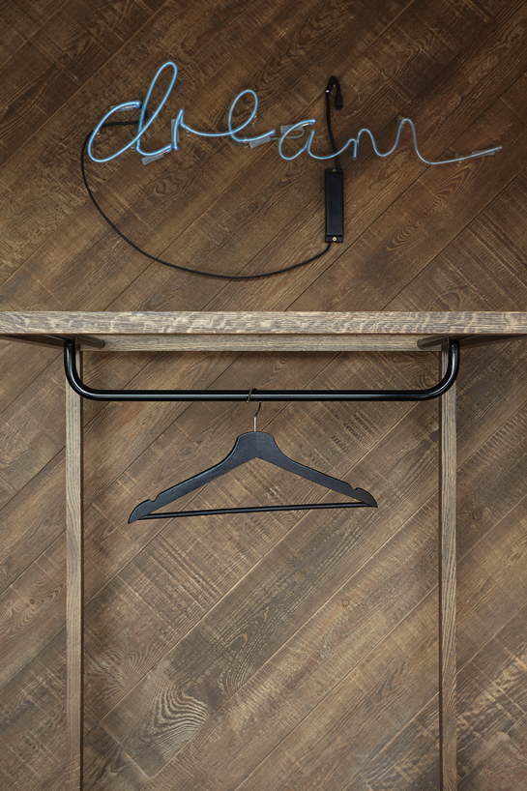


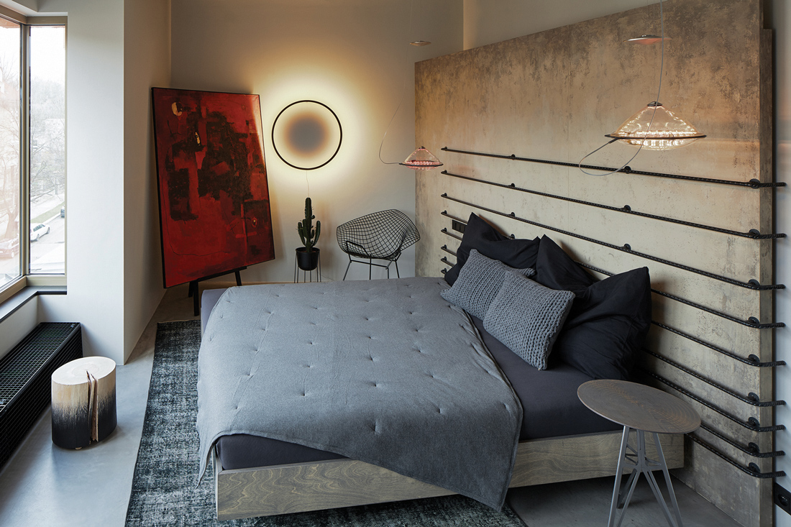
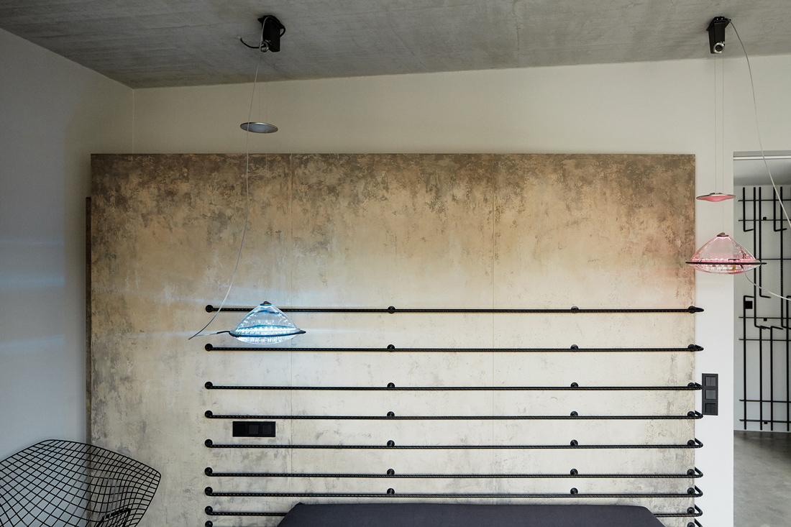

Realization: February 2016
Project: 2015
Area: 85 m2
Author of project:
Ing. arch. Dagmar Štěpánová
dagmar@formafatal.cz 00420 608 421 721
www.formafatal.cz
Project: 2015
Area: 85 m2
Author of project:
Ing. arch. Dagmar Štěpánová
dagmar@formafatal.cz 00420 608 421 721
www.formafatal.cz







