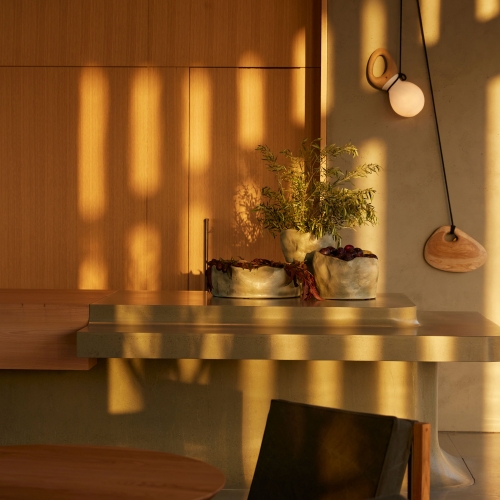journal
Photography: Vigo Jansons
27 / 04 / 2023
Interior Design: Yana Molodykh
Situated in the Italian commune of Campione d'Italia, Switzerland, this house is built into the hillside, offering a panoramic view of the mountains, Lake Lugano, and the city of Lugano lies on the opposite shore.
The idea for this house was to create an atmosphere where you enjoy and appreciate life: a family getaway and a place where friends like to go. Divided into two floors, on the first, we find a living room, a guest bathroom, a main bedroom, a dressing room attached to the main bedroom, a primary bathroom, and a terrace. In the basement are the kitchen, a pantry, another dining room, a bathroom and dressing room, and a guest bedroom with a dressing room and toilet.
The clients and the architect chose the materials, with an emphasis on wood and Ceppo Lombardo stone, which is very typical in the decoration of projects in this region. To "soften" the more "raw" materials, create warmth, and seek inspiration in the surrounding nature, softer materials were used in the decoration, such as cotton, silk, wool and linen.
The clients and the architect chose the materials, with an emphasis on wood and Ceppo Lombardo stone, which is very typical in the decoration of projects in this region. To "soften" the more "raw" materials, create warmth, and seek inspiration in the surrounding nature, softer materials were used in the decoration, such as cotton, silk, wool and linen.
For more informations visit Yana Molodykh Interiors website.



































