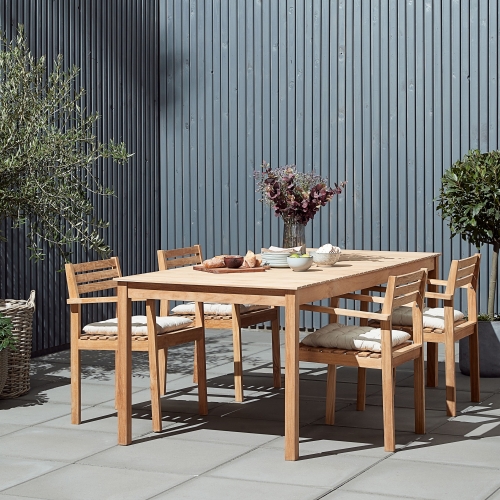journal
Photography: Chris Murray
00 / 00 / 0000
Amid the dappled light of mature trees and the calm of a suburban setting, Mahogany House emerges as a haven that redefines the notion of multi-generational living.
Designed by its own inhabitants, Vish and Gaurav Rajadhyax — founders of R ARCHITECTURE — this home is both a declaration of principles and an intimate expression of shared life.
Rather than imposing form upon the landscape, the architects chose to preserve it. Three existing trees on the site became the project’s compass: a liquidambar, a silver birch, and, at its heart, the magnificent mahogany tree that lends the house its name. Around this living presence, everything unfolds — the central axis, the courtyard, and the seamless dialogue between indoors and out.
The house is composed of two volumes, or “pods”, connected by an entry lounge that frames a view into the north-facing courtyard and swimming pool. To the west lies the double-storey main living pod; to the east, a single-storey suite designed for the grandparents, complete with bedrooms, a lounge and kitchenette — ensuring both autonomy and togetherness within one cohesive form.
The visual identity of Mahogany House is rooted in material innovation. Locally made terracotta shingles — typically reserved for roofing — are reimagined here as both roof and wall cladding. The result is a warm, textured façade that resonates with the tones of the surrounding foliage and the earth beneath.
Inside, a palette of colour and texture extends the home’s connection to nature. Green joinery, plywood finishes, leather accents and deep blue walls create a setting that feels vibrant yet serene. Every element — from furniture to finishes — has been carefully curated to evoke balance, warmth and life, transforming the interior into a kind of inhabited garden.
At its core, the project embodies sustainability through restraint. Guided by Passivhaus principles and the use of Structural Insulated Panels (SIPs), the home achieves energy efficiency and comfort without excess. “Getting the scale right,” the architects note — providing enough space, but never more than necessary.
Mahogany House stands as a manifesto for sensitive, sustainable design — where every curve, colour and material celebrates the dialogue between generations, nature and architecture. A home that, like the trees that inspired it, grows with deep roots and open branches toward the future.
Rather than imposing form upon the landscape, the architects chose to preserve it. Three existing trees on the site became the project’s compass: a liquidambar, a silver birch, and, at its heart, the magnificent mahogany tree that lends the house its name. Around this living presence, everything unfolds — the central axis, the courtyard, and the seamless dialogue between indoors and out.
The house is composed of two volumes, or “pods”, connected by an entry lounge that frames a view into the north-facing courtyard and swimming pool. To the west lies the double-storey main living pod; to the east, a single-storey suite designed for the grandparents, complete with bedrooms, a lounge and kitchenette — ensuring both autonomy and togetherness within one cohesive form.
The visual identity of Mahogany House is rooted in material innovation. Locally made terracotta shingles — typically reserved for roofing — are reimagined here as both roof and wall cladding. The result is a warm, textured façade that resonates with the tones of the surrounding foliage and the earth beneath.
Inside, a palette of colour and texture extends the home’s connection to nature. Green joinery, plywood finishes, leather accents and deep blue walls create a setting that feels vibrant yet serene. Every element — from furniture to finishes — has been carefully curated to evoke balance, warmth and life, transforming the interior into a kind of inhabited garden.
At its core, the project embodies sustainability through restraint. Guided by Passivhaus principles and the use of Structural Insulated Panels (SIPs), the home achieves energy efficiency and comfort without excess. “Getting the scale right,” the architects note — providing enough space, but never more than necessary.
Mahogany House stands as a manifesto for sensitive, sustainable design — where every curve, colour and material celebrates the dialogue between generations, nature and architecture. A home that, like the trees that inspired it, grows with deep roots and open branches toward the future.
For more information, visit R ARCHITECTURE website.









