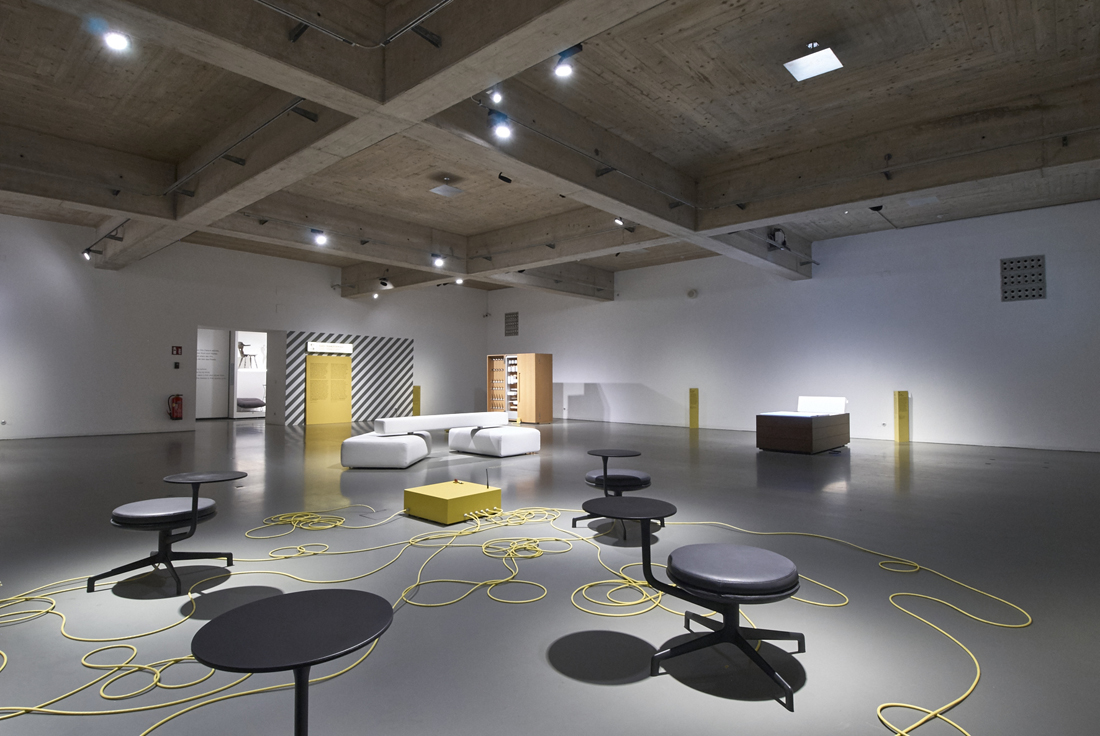journal
24 / 07 / 2019
Built on the top of a cliff and framing an inspiring setting, we find this home in Algarve, south of Portugal, hidden away and versatile enough to accommodate a family and their friends in both summer and winter. Surrounded by dense vegetation, it boats uninterrupted views of the sea around it. The interior designer and architect Christian Sintes, founder of LUV and responsible for the project, spoke to us about the challenges and ambitions of this residence.
Could you tell us more about the client and what were his main premises?
Our client is international and wanted to create a refuge for his family, a place to relax and enjoy nature with panoramic views over the sea. The idea was to create a home to be used any time during the year, so it needed to be comfortable in both summer and winter. Aside from this, the goal was to create a house that merged into the surroundings as if it had ‘always been there’. The house is in a fantastic location on the Portuguese south coast, Algarve, with a beach that can only be accessed by sea or by a very few fortunate landowners. The house has neighbors at the back and one of the sides of the plot, but it is designed in a way so that it has magnificent natural views and absolute privacy.
Can you explain the general concept of the house and where did you get the inspiration from?
Since the very first visit, it became clear that the architecture and the scope of designing a house that looked as if it had been there forever meant using local materials (white colours, dry stone walls, carved marble, natural wood, etc) and design with a rich relationship between architecture and nature. Therefore, we designed a sloped roof that created high and spacious main rooms whilst secondary spaces remain private, cosy and lower and/or flat. The roof sits on top of three dry stone walls that help protect from the wind and views of the neighbours with a focus on what really matters: nature.
Could you tell us more about the client and what were his main premises?
Our client is international and wanted to create a refuge for his family, a place to relax and enjoy nature with panoramic views over the sea. The idea was to create a home to be used any time during the year, so it needed to be comfortable in both summer and winter. Aside from this, the goal was to create a house that merged into the surroundings as if it had ‘always been there’. The house is in a fantastic location on the Portuguese south coast, Algarve, with a beach that can only be accessed by sea or by a very few fortunate landowners. The house has neighbors at the back and one of the sides of the plot, but it is designed in a way so that it has magnificent natural views and absolute privacy.
Can you explain the general concept of the house and where did you get the inspiration from?
Since the very first visit, it became clear that the architecture and the scope of designing a house that looked as if it had been there forever meant using local materials (white colours, dry stone walls, carved marble, natural wood, etc) and design with a rich relationship between architecture and nature. Therefore, we designed a sloped roof that created high and spacious main rooms whilst secondary spaces remain private, cosy and lower and/or flat. The roof sits on top of three dry stone walls that help protect from the wind and views of the neighbours with a focus on what really matters: nature.

Could you please outline what rooms the house comprises?
The house includes three double bedrooms, a master suite, and a guest suite. There is also an open living, dining and kitchen areas as well as other useful spaces such as the wine cellar, underground garage, and service areas.
In which way do the architectural solutions adopt here to bring the home closer to nature?
The house was conceived in a way that architecture and nature cannot live without each other. Nature is always framed by the windows (which are full height) and floors merge with the outside. Naturally, there was a preference for traditional and very natural, rough, tactile and noble materials, including sanded woods with no additives, natural local stones and marble, dry stone walls and white colours.
The house includes three double bedrooms, a master suite, and a guest suite. There is also an open living, dining and kitchen areas as well as other useful spaces such as the wine cellar, underground garage, and service areas.
In which way do the architectural solutions adopt here to bring the home closer to nature?
The house was conceived in a way that architecture and nature cannot live without each other. Nature is always framed by the windows (which are full height) and floors merge with the outside. Naturally, there was a preference for traditional and very natural, rough, tactile and noble materials, including sanded woods with no additives, natural local stones and marble, dry stone walls and white colours.

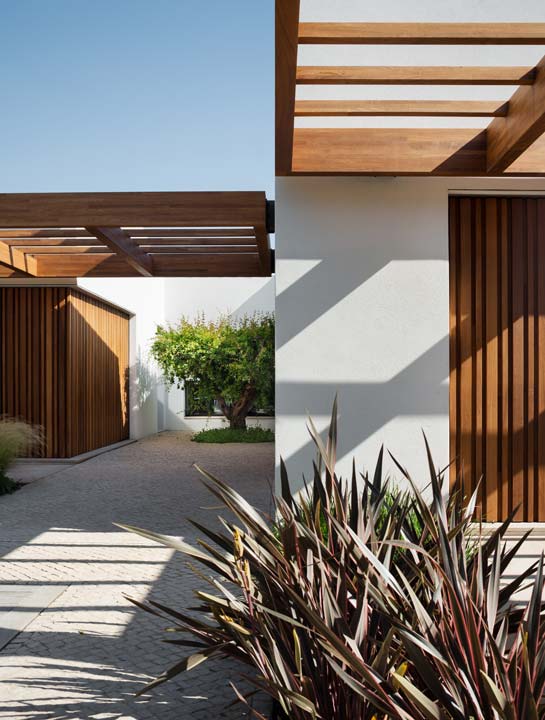
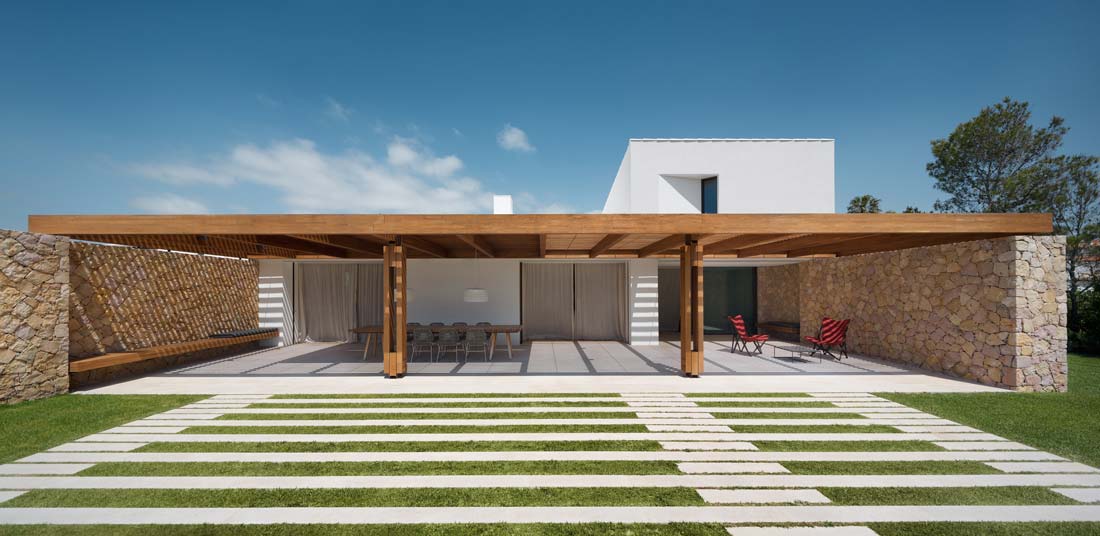
How would you describe this home in terms of functionality and aesthetics?
We would describe it as ‘lujo contenido’ in Spanish - a luxury that is not based on excess and so-called ‘bling-bling’ but rather on the quality of the materials. We have given it a very luxurious approach to the quality, size and space proportions as well as a great relation with the outside. At the same time, there is a very ‘contained' approach towards the use of materials, which are of the highest quality but not ostentatious. The house is classic in style but at the same time is very contemporary in the way it is used and lived in.
What environmental considerations did you have for the project, if any?
None of the materials were from outside the country, ensuring a very low carbon impact and they also contain no additives and are mostly handcrafted. There is insulation on all façades, meaning a minimum energy interchange between inside and out, reducing energy consumption and keeping the interiors warm when necessary. The house has solar radiation, double glazing and aluminum doors and windows include a thermic bridge break. The inner courtyard is also very helpful, as it enhances crossed ventilation through the change of air pressure.
We would describe it as ‘lujo contenido’ in Spanish - a luxury that is not based on excess and so-called ‘bling-bling’ but rather on the quality of the materials. We have given it a very luxurious approach to the quality, size and space proportions as well as a great relation with the outside. At the same time, there is a very ‘contained' approach towards the use of materials, which are of the highest quality but not ostentatious. The house is classic in style but at the same time is very contemporary in the way it is used and lived in.
What environmental considerations did you have for the project, if any?
None of the materials were from outside the country, ensuring a very low carbon impact and they also contain no additives and are mostly handcrafted. There is insulation on all façades, meaning a minimum energy interchange between inside and out, reducing energy consumption and keeping the interiors warm when necessary. The house has solar radiation, double glazing and aluminum doors and windows include a thermic bridge break. The inner courtyard is also very helpful, as it enhances crossed ventilation through the change of air pressure.
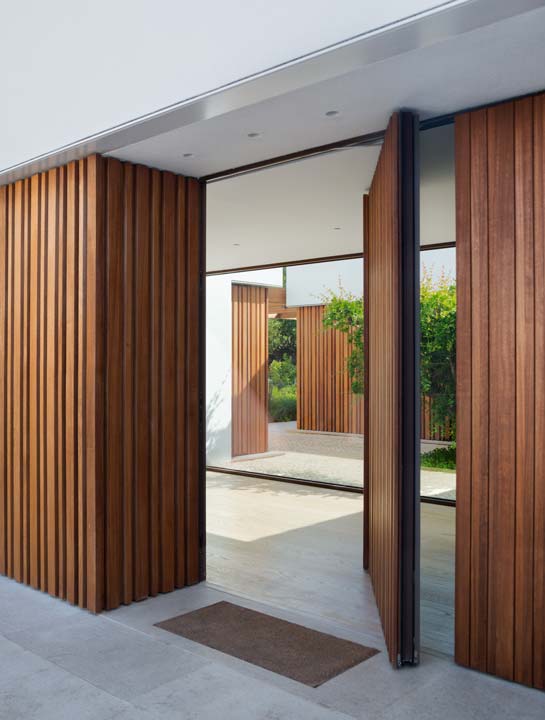
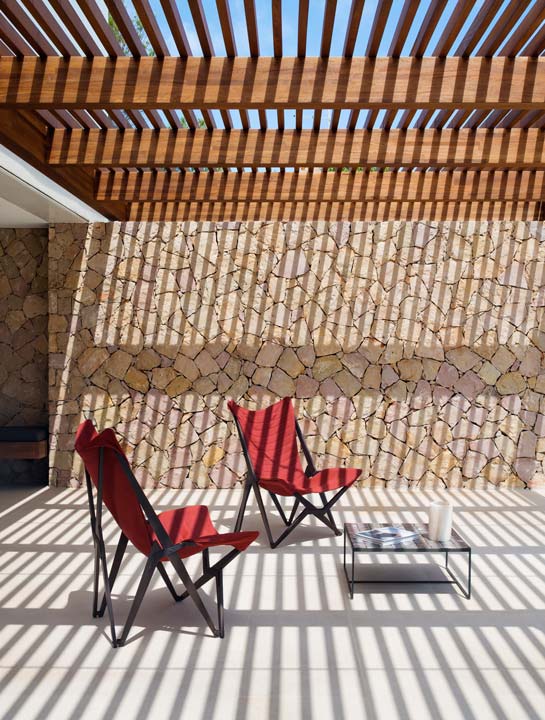


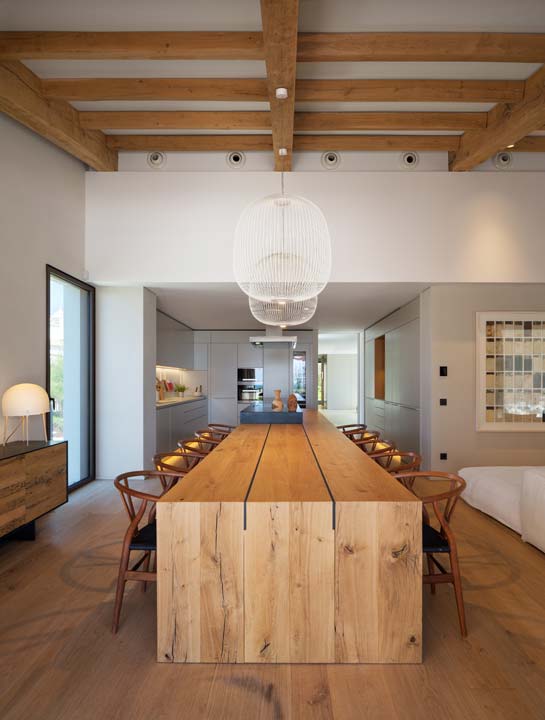
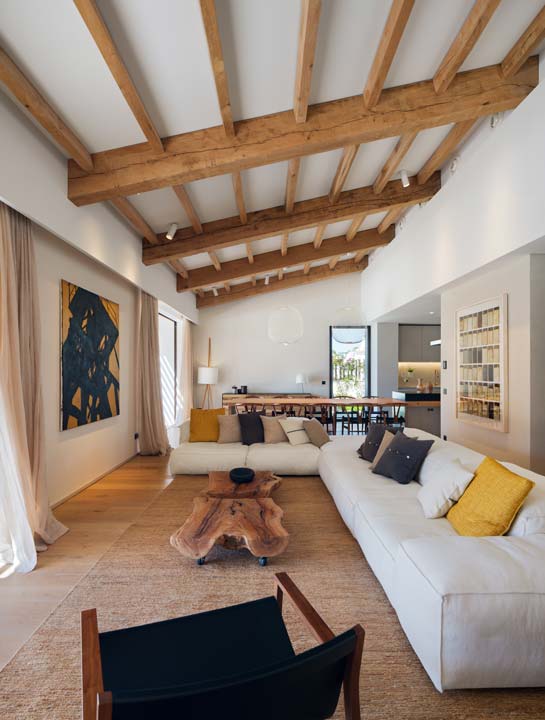


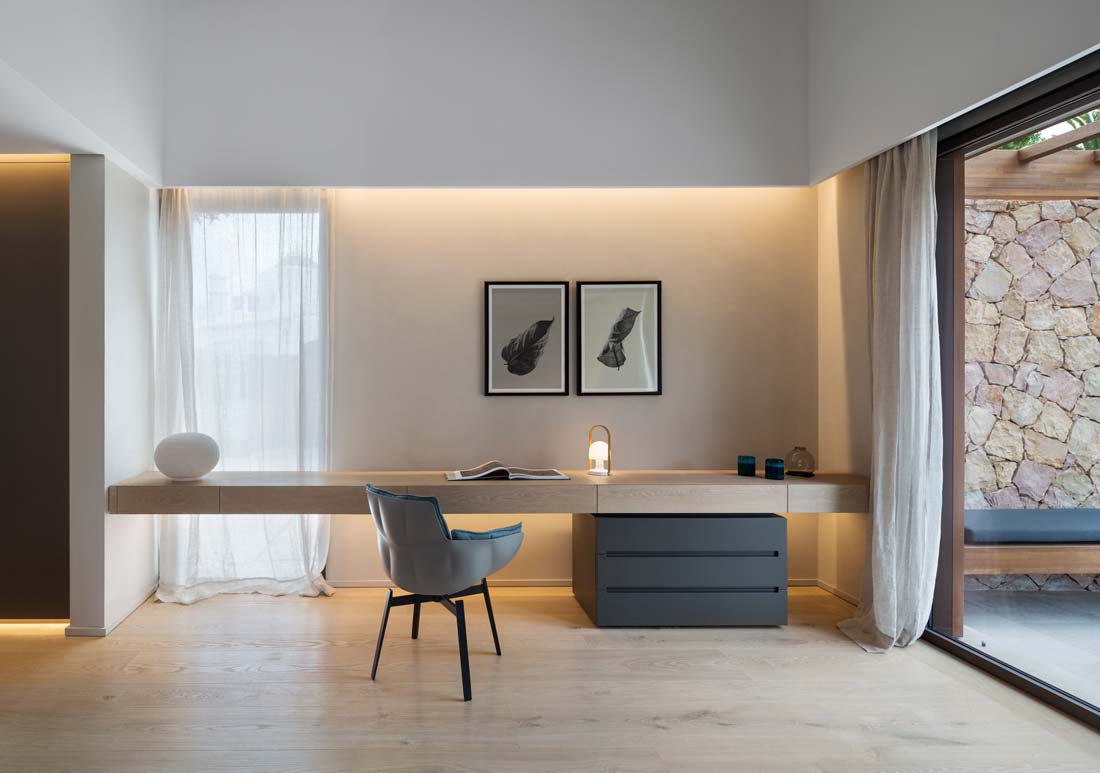
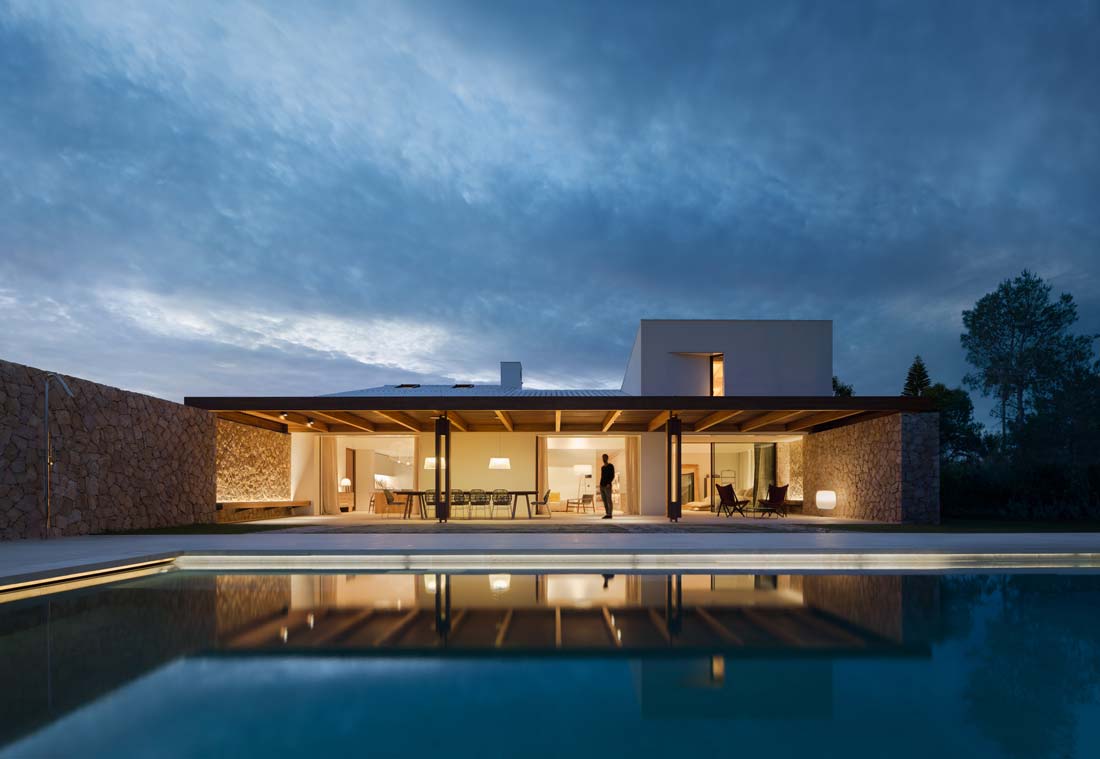
For more information, visit LUV website.
This article is only available in English.
This article is only available in English.







