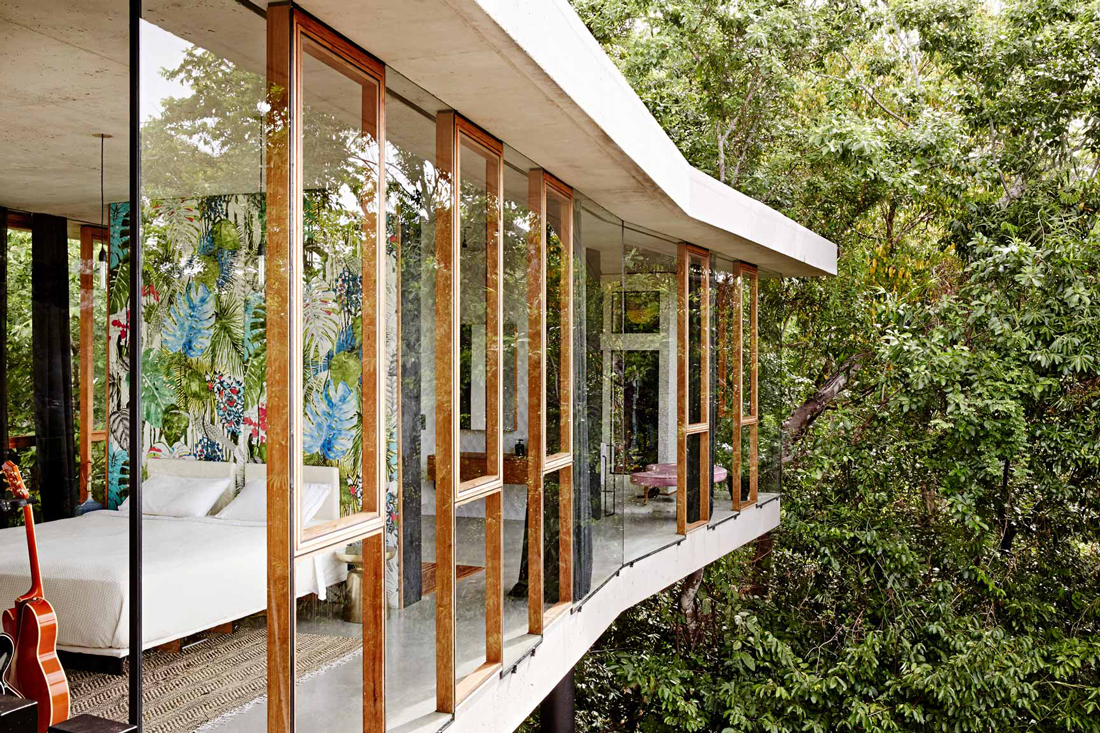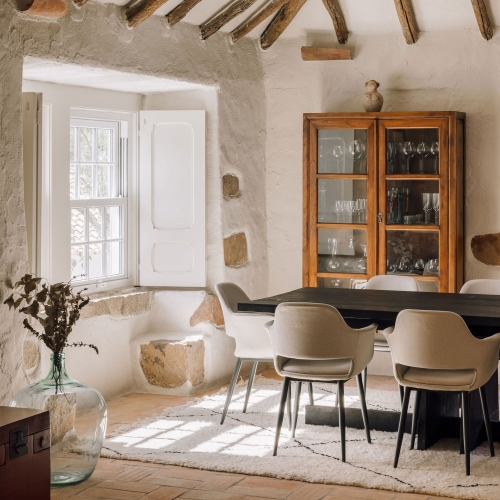journal
The result unfolds in a soft palette of warm tones, punctuated by subtle accents of colour that bridge classical heritage with contemporary living.
The apartment’s generous proportions – tall ceilings, large windows and fluid circulation – provided the perfect stage for a design without compromise. Between preserved historical details and carefully considered updates, Dubrovska has crafted an interior where light takes centre stage.
The layout is organised into two main zones: the social, open and fluid, comprising entrance hall, kitchen-dining space, living room and home office; and the private, more secluded area with bedrooms and bathrooms. Open portals replace traditional doors, allowing a continuous flow and dialogue between spaces.
At the entrance, linear-detailed MDF panelling and a porcelain floor with graphic motifs introduce the project’s geometric identity. In the kitchen, deep red lower cabinets contrast with pale ribbed uppers, striking a balance between proportion and lightness. Locally produced Ukrainian pieces sit alongside Scandinavian design, weaving local identity with global references.
The living room, with its irregular geometry, is harmonised through curved skirtings and cornices that smooth transitions. A bay window niche, clad in emerald wallpaper, becomes an intimate focal point. Red armchairs, a milled-front sideboard and a large-format artwork by Vova Keno complete a composition where art and architecture converge.
In the private wing, the master bedroom embraces soft, light materials and layered artificial lighting to compensate for limited natural daylight. The bathroom juxtaposes pale microcement with ornamental mosaic flooring, plaster cornices and brass fittings, while an emerald-tiled shower echoes the tones of the social spaces. A second bedroom adopts a more contemporary tone, with a dark wood headboard and irregular shelving, yet remains tied to the whole through classic detailing.
“We wanted to preserve the feeling of openness, so a light palette became the foundation of the project. Red-toned wood and brass added warmth, while graphic elements – from floor patterns to arches and carved façades – created rhythm and identity,” explains Dubrovska.






































