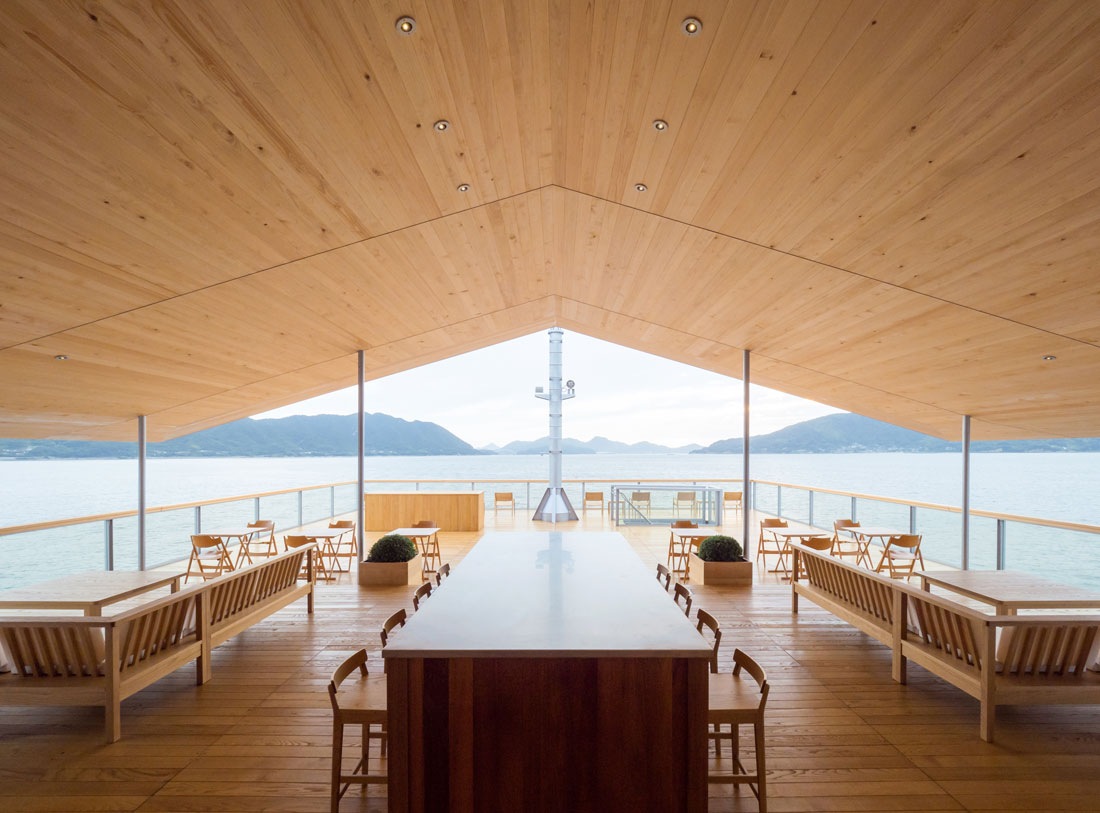journal
28 / 05 / 2016
A complete redevelopment plan, covering both interior and exterior design, for floors one to five of "Siam Discovery" a large-scale retail complex in Bangkok, Thailand.
The existing building was deep with a narrow frontage that results in a poor flow of visitors at the front. To deal with this problem the many existing circular atriums dotted through the building were extended and joined up to create an elongated canyon-like space of over 58 m that draws visitors into the back of the building. In addition, a wall consisting of a stack of 220 frame-shaped boxes with video monitors, digital signage and displays of merchandise inside them was installed along one side of the atrium, and this plays the role of a directory for the whole store. The wall also has the effect of drawing visitors to the upper floors since it extends up from the first to the fourth floor. And by repositioning the escalators to run through the atrium and wall, the design also facilitates a smoother flow of visitors. For the exterior design, it was decided to open up the outside as much as possible and so we cleared away as much from the walls as structural constraints permitted with the aim of eliminating the previous sense of oppressiveness.
Sam Discovery
Nendo
The existing building was deep with a narrow frontage that results in a poor flow of visitors at the front. To deal with this problem the many existing circular atriums dotted through the building were extended and joined up to create an elongated canyon-like space of over 58 m that draws visitors into the back of the building. In addition, a wall consisting of a stack of 220 frame-shaped boxes with video monitors, digital signage and displays of merchandise inside them was installed along one side of the atrium, and this plays the role of a directory for the whole store. The wall also has the effect of drawing visitors to the upper floors since it extends up from the first to the fourth floor. And by repositioning the escalators to run through the atrium and wall, the design also facilitates a smoother flow of visitors. For the exterior design, it was decided to open up the outside as much as possible and so we cleared away as much from the walls as structural constraints permitted with the aim of eliminating the previous sense of oppressiveness.
Sam Discovery
Nendo

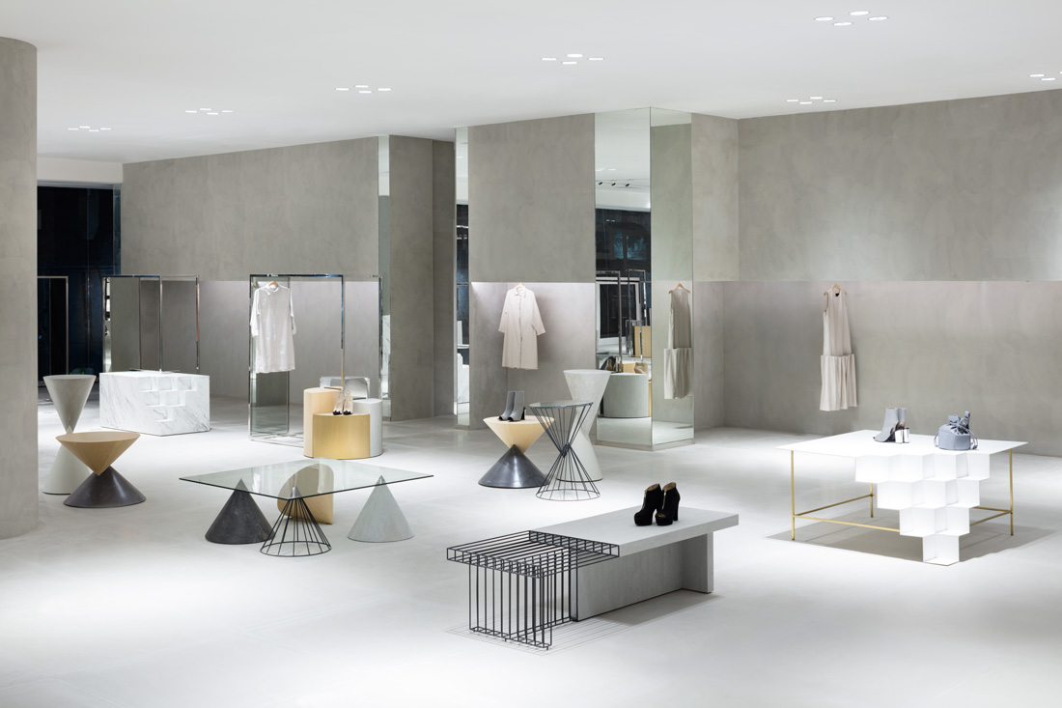
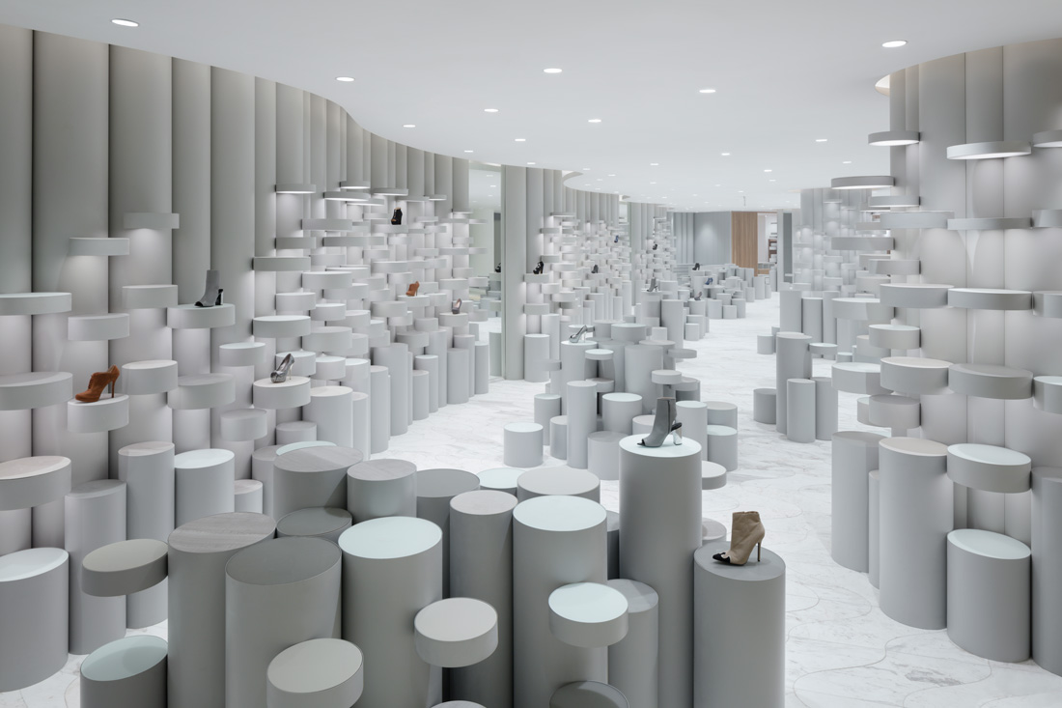


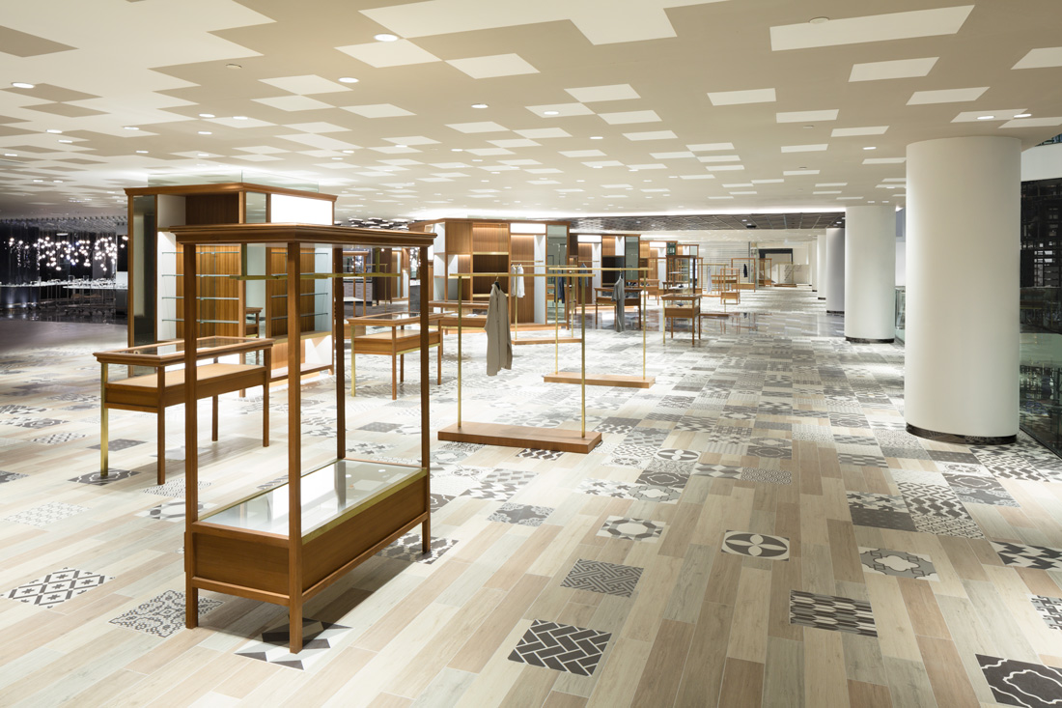


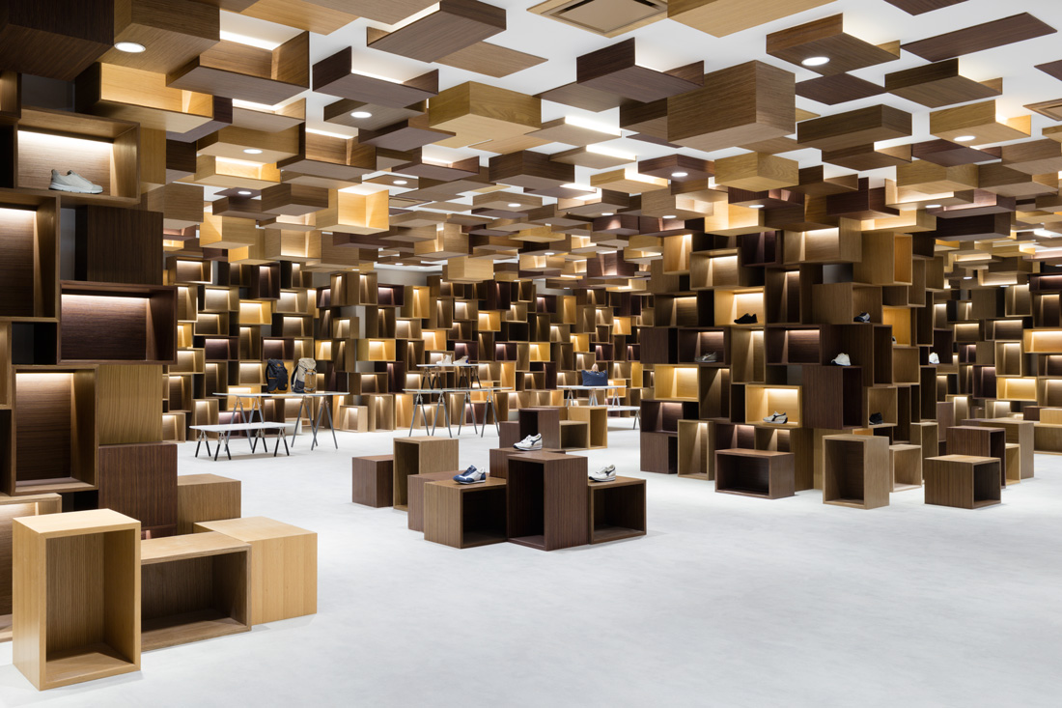

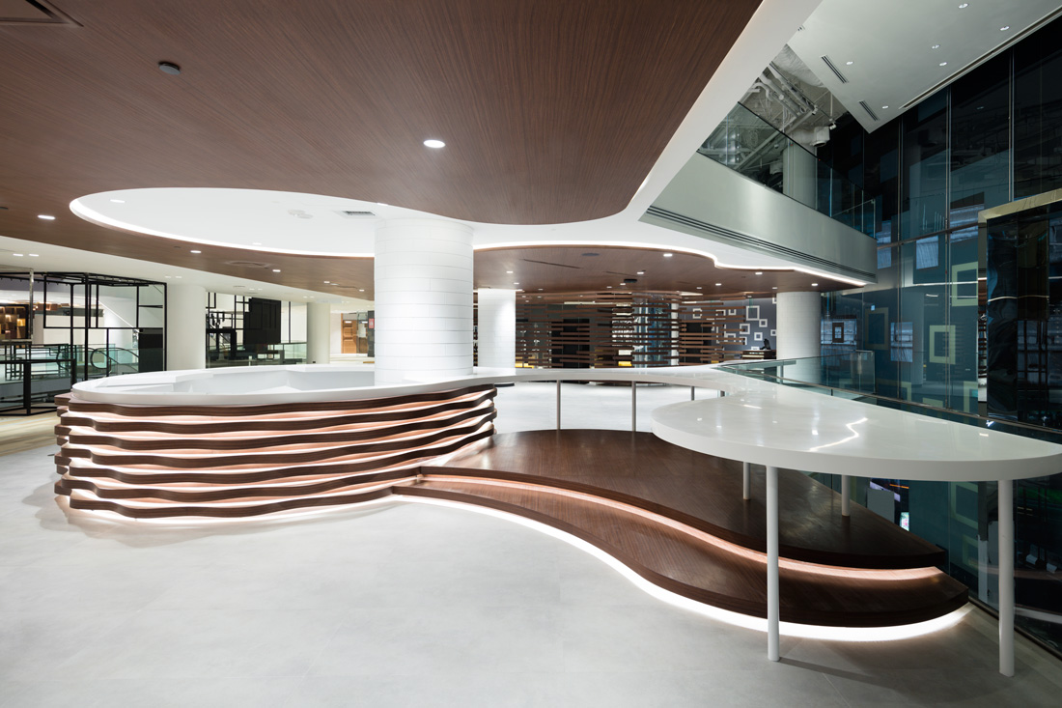






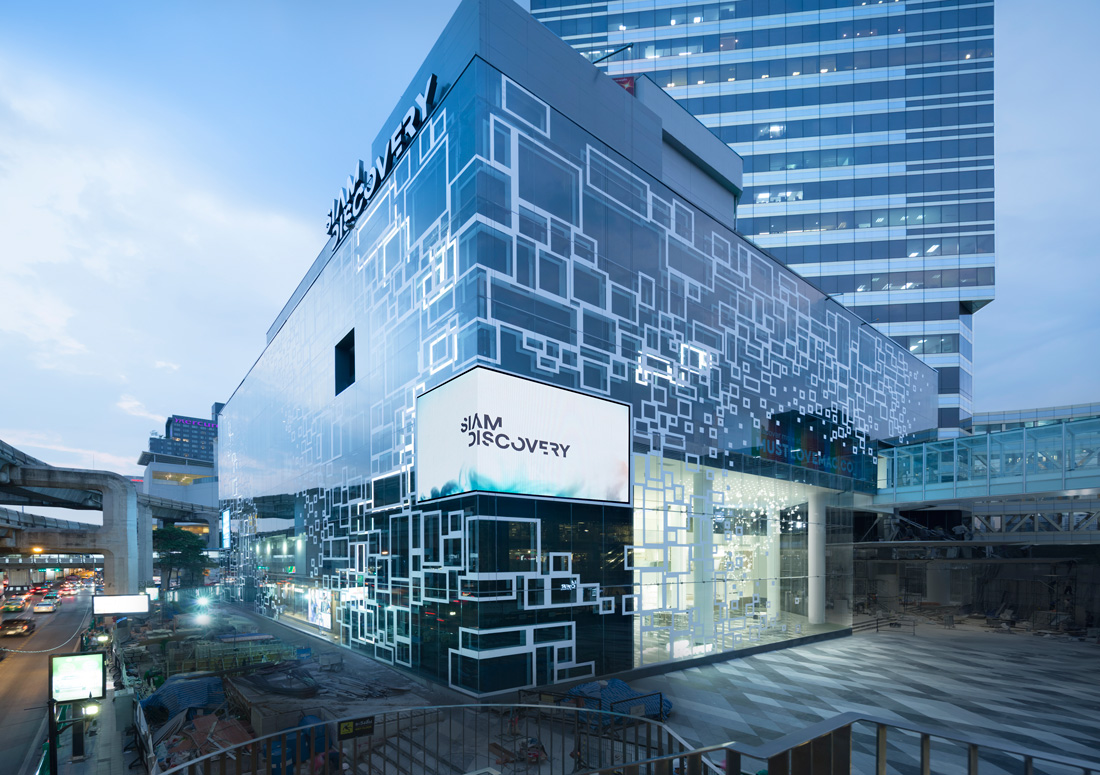
Photos by Takumi Ota









