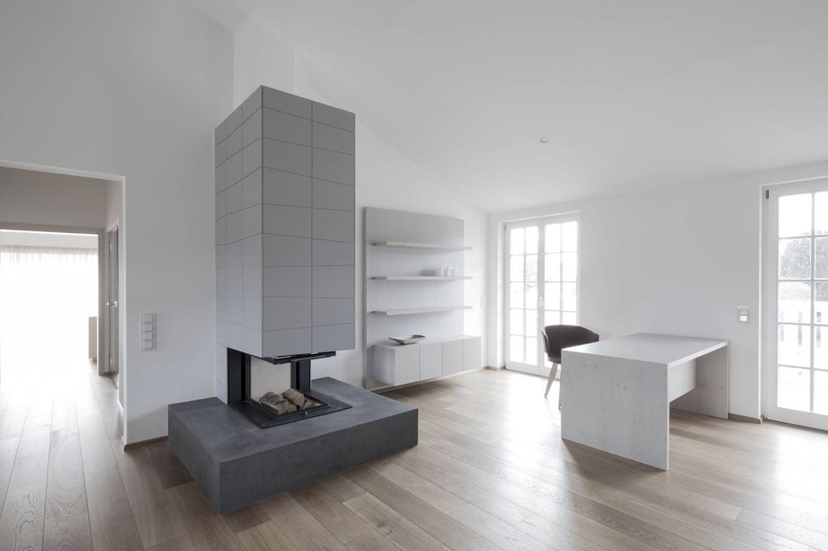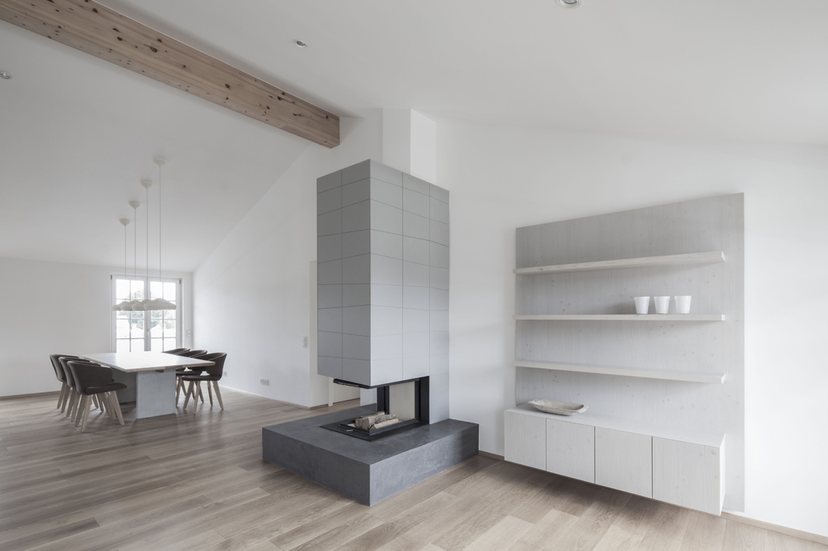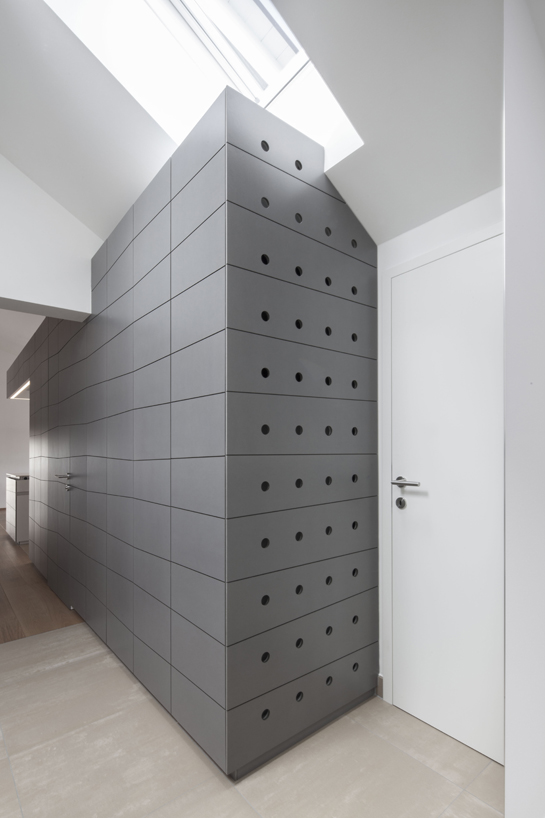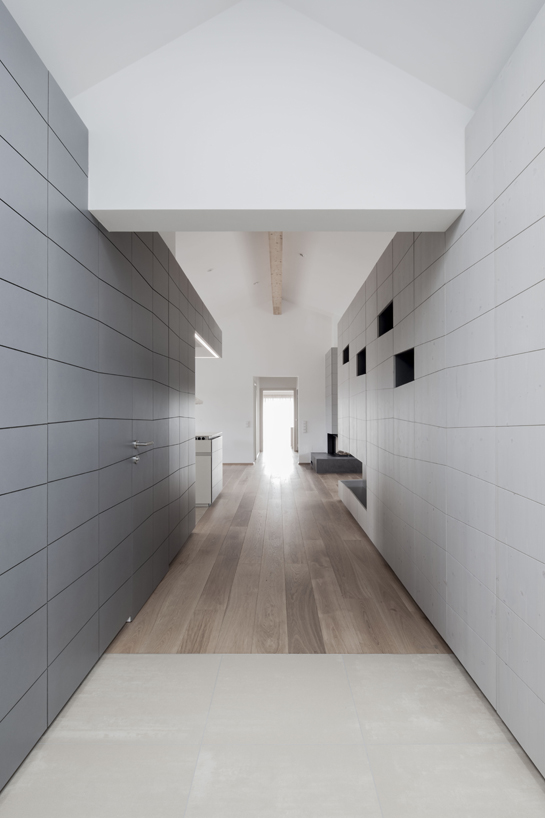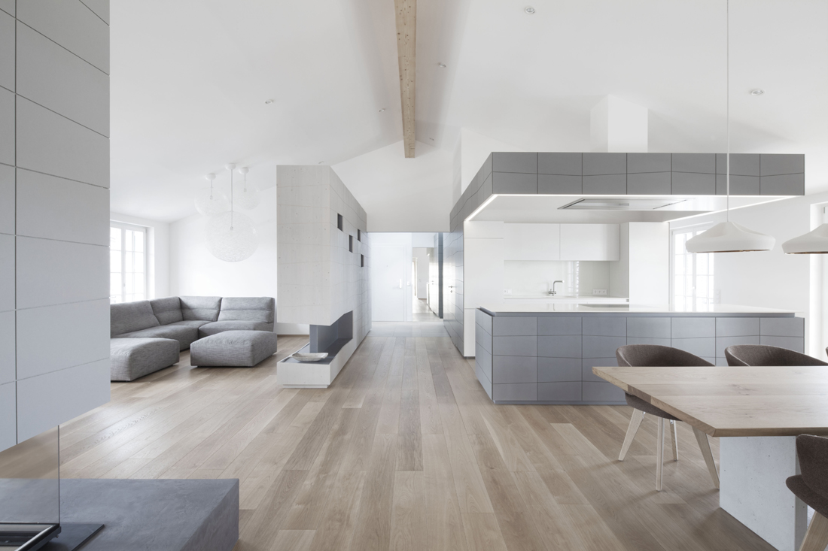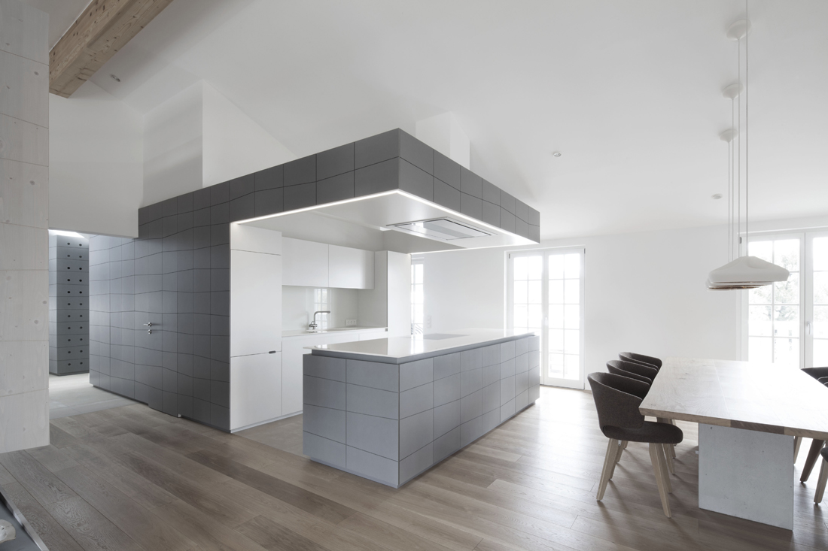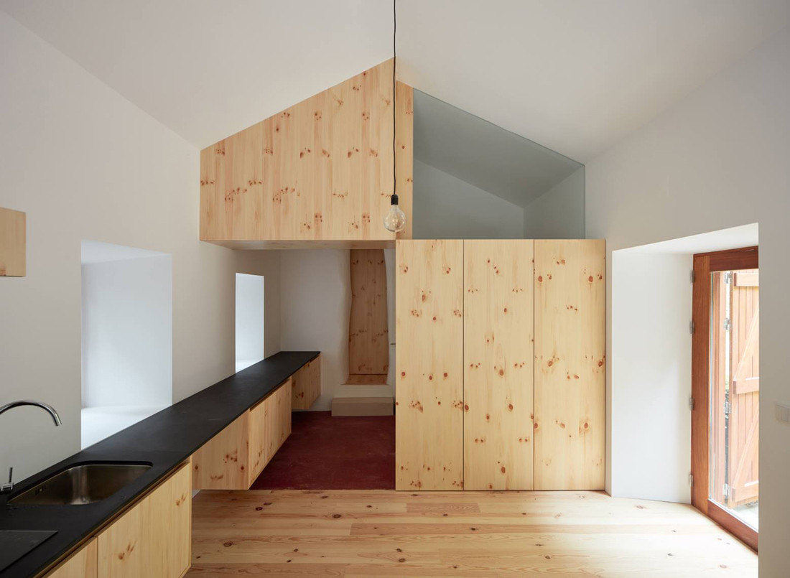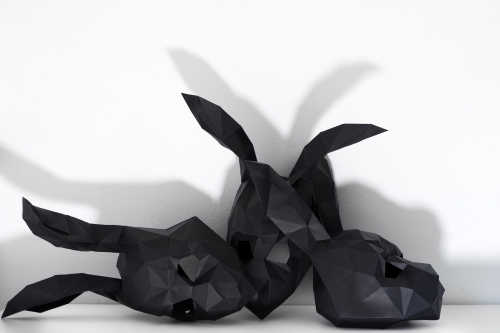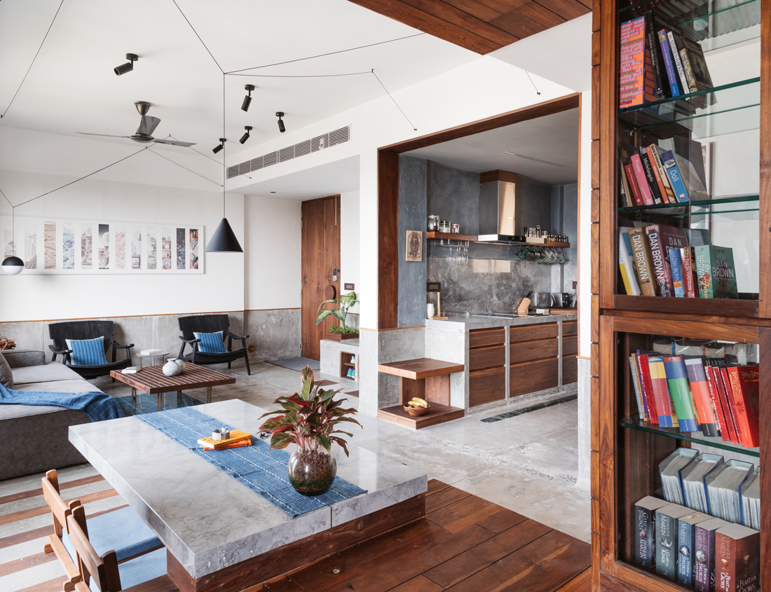journal
15 / 05 / 2015
In Pörtschach, Austria, the remodelling of an old cinema’s building from the 30s, introduced a spacious penthouse to the structure. To be used as a holiday home by a family of seven, the 250 sq.-m space was transformed into a place with a minimalist approach, where the grey tones of the furniture and the white walls stand out.
Destilat studio developed the project for the space inspired by structures, textures and roofs capes, while paying tribute to Austrian post-war architecture, seen in details and finishing.
In the apartment’s central area, with an ample high ceiling with more than six meters high, is found a spacious living room with a “camouflaged” kitchen. The several rooms are located around this area, each equipped with user-friendly furniture and materials in order to meet the necessities of a large family.
Destilat studio developed the project for the space inspired by structures, textures and roofs capes, while paying tribute to Austrian post-war architecture, seen in details and finishing.
In the apartment’s central area, with an ample high ceiling with more than six meters high, is found a spacious living room with a “camouflaged” kitchen. The several rooms are located around this area, each equipped with user-friendly furniture and materials in order to meet the necessities of a large family.


