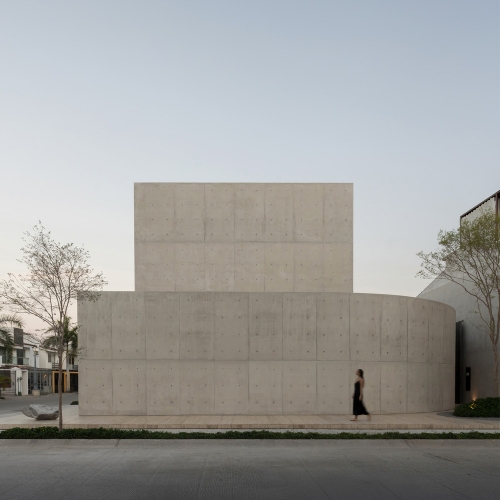journal
Photography: Oleh Kardash
28 / 08 / 2025
On a hillside that opens towards the sea, architect Pasqual Giner and interior design studio Auñón Cabrera have shaped a single-family home that reinterprets Mediterranean living through restraint, material expression and a subtle integration with the landscape.
Travertine, oak and a precise geometric language define a project in which architecture and interior design merge into a single, cohesive discipline. Conceived as a holiday retreat for a Dutch couple, the house inhabits Spain’s Levantine coast with a quiet presence open to light and horizon, yet never overpowering them.
Distributed across three levels and with a total built area of 234 m², the home adapts to the terrain through horizontal planes that echo the natural topography. The main floor accommodates the social areas; the upper level is reserved for bedrooms; and the lower ground contains auxiliary functions. Outside, over 200 m² of terraces and verandas extend the living experience, culminating in a pool that seems to dissolve into the horizon.
Rather than imposing itself, the project embraces continuity: the same flooring that runs throughout the interiors flows into the outdoor areas, softening the threshold between inside and out. Openings towards the sea are carefully orchestrated, sometimes offering sheltered corners, sometimes framing sweeping vistas, balancing intimacy with contemplation.
Materiality lies at the heart of the design. Travertine-clad surfaces give the home its mineral depth, while oak adds warmth and tactile continuity through bespoke furniture and wall finishes. A restrained palette reinforces visual coherence, where every detail is guided by a clear and honest spatial logic.
This is not a house built to project an image, but to embody a way of living anchored in light, material and geometry. A refined, precise proposal in which architecture and interiors are inseparable, coexisting as a unified discipline that responds to place and time with measured elegance.
Distributed across three levels and with a total built area of 234 m², the home adapts to the terrain through horizontal planes that echo the natural topography. The main floor accommodates the social areas; the upper level is reserved for bedrooms; and the lower ground contains auxiliary functions. Outside, over 200 m² of terraces and verandas extend the living experience, culminating in a pool that seems to dissolve into the horizon.
Rather than imposing itself, the project embraces continuity: the same flooring that runs throughout the interiors flows into the outdoor areas, softening the threshold between inside and out. Openings towards the sea are carefully orchestrated, sometimes offering sheltered corners, sometimes framing sweeping vistas, balancing intimacy with contemplation.
Materiality lies at the heart of the design. Travertine-clad surfaces give the home its mineral depth, while oak adds warmth and tactile continuity through bespoke furniture and wall finishes. A restrained palette reinforces visual coherence, where every detail is guided by a clear and honest spatial logic.
This is not a house built to project an image, but to embody a way of living anchored in light, material and geometry. A refined, precise proposal in which architecture and interiors are inseparable, coexisting as a unified discipline that responds to place and time with measured elegance.
For more information, visit Pasqual Giner Arquitectura and Auñón Cabrera websites.



































