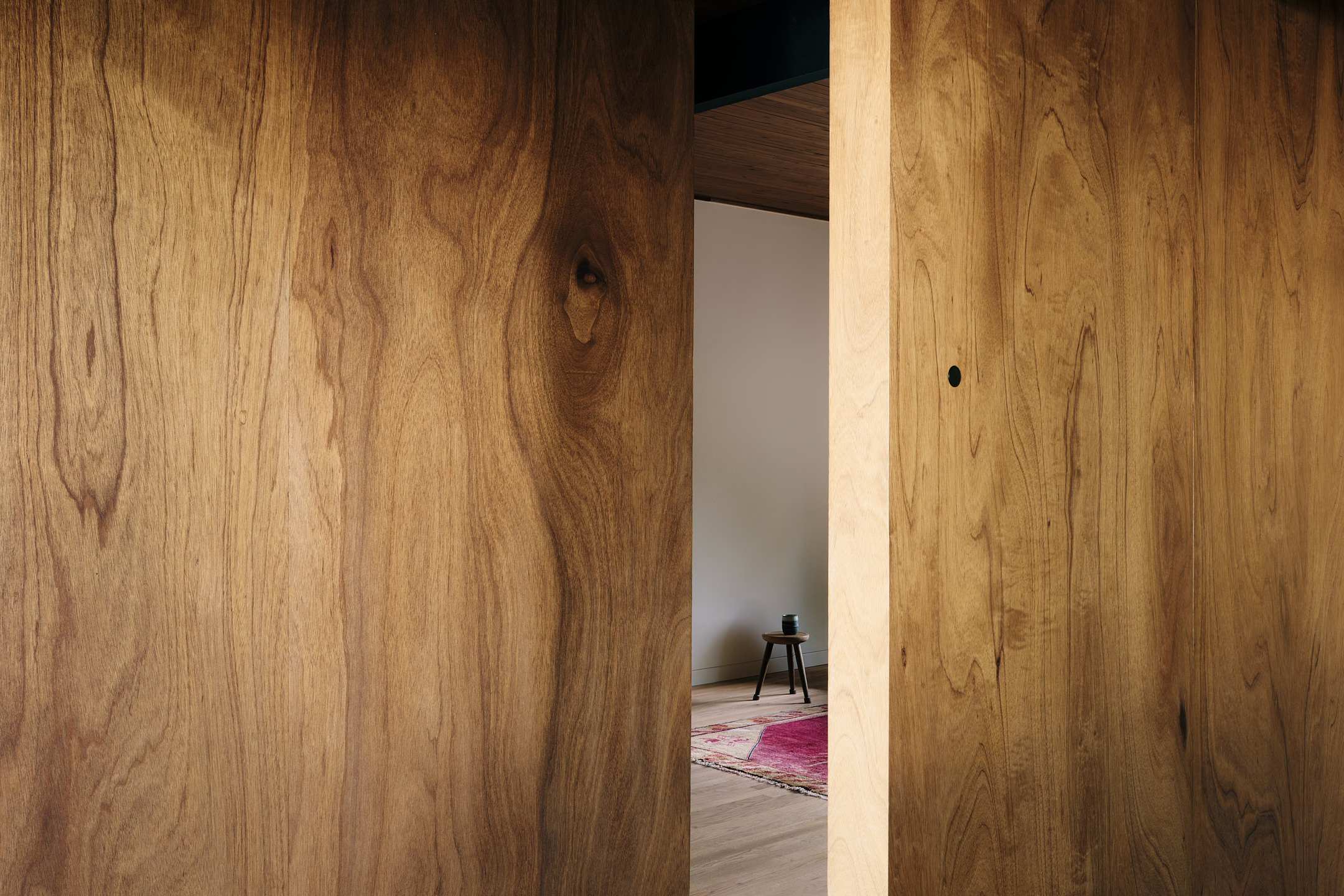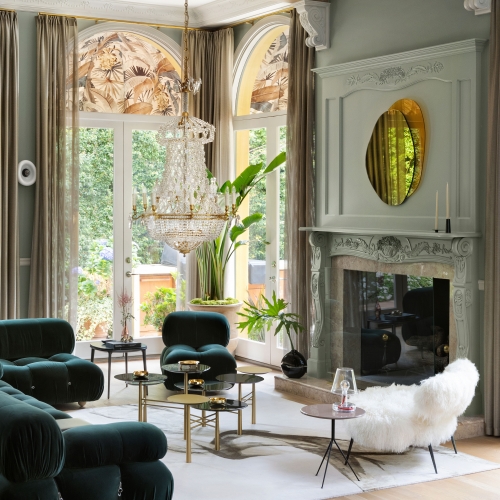journal
Photography: Joe Fletcher
17 / 10 / 2025
In the heart of Northern California, Mork-Ulnes Architects' latest project pays homage to the legacy of industrialisation in architecture.
Initially designed by Roger Lee, Creston House embraces the dialogue between the present and the past and reaffirms the enduring relevance of modernist principles.
Honouring the original spatial concepts of a mid-century house, Mork-Ulnes Architects has succeeded in adapting the space to modern living with this restoration. This project remains historically faithful to the original, while reflecting an architectural approach that draws on the best traditions of construction.
With breathtaking views of San Francisco Bay, the original building exemplified Lee's signature design principles, which combined global modernism with local craftsmanship. Influenced by other architects, Roger Lee designed efficient, affordable, and unpretentious homes for the middle class. The modest scale, open flow, and exposed structure of Creston House reflect this ethos, allowing it to remain deeply connected to its surroundings.
In this project, the Mork-Ulnes team preserved the elements that define the character of the house, making some interventions to improve and renovate the building. The surgical removal of small sections of the walls opened up the kitchen to the main living area. This option allowed for the design of a wood-clad volume in the centre of the house, which houses storage spaces within meticulously crafted cabinets. This element contrasts with the strong flat language of the exposed beams, laminated ceiling, and large glass panels, dynamically emphasising the character of the original design.
The restoration process by Mork-Ulnes Architects remained faithful to the fundamental principles that defined Roger Lee's architectural vision. His work combined prefabrication and mass production with a strong artisanal sensibility — an approach that ensured efficiency and refined aesthetics. The architectural firm's intervention respected these principles, maintaining the authenticity of the space and materials. Every detail, from structural elements to interior finishes, was approached with the philosophy of "nothing more, nothing less": a careful balance between restraint and precision, ensuring the integrity of the design remains intact while adapting to contemporary living standards.
The renovated kitchen reinforces this design language, where functional elements lie hidden within wooden volumes, with fully integrated appliances and wooden worktops. The tiled floors were removed and replaced with red oak to match the rest of the house, enhancing the feeling of space in all areas. The bathrooms, behind large wooden panels, surprise in a fun way with red mosaics, emphasising the balanced game of "hide and reveal".
Sustainability was a key concern in the project, with reuse playing a significant role. Rather than taking a conventional additive approach, architect Casper Mork-Ulnes employed a reductive methodology to achieve the design objectives. Ninety-nine per cent of the original building was retained, reinforcing the environmental advantages of working within an existing architectural structure.
Creston House continues Mork-Ulnes Architects' exploration of mid-century modernist principles within the context of today's architectural challenges. At the same time, it raises questions about the environmental and economic sustainability of contemporary building practices.
Honouring the original spatial concepts of a mid-century house, Mork-Ulnes Architects has succeeded in adapting the space to modern living with this restoration. This project remains historically faithful to the original, while reflecting an architectural approach that draws on the best traditions of construction.
With breathtaking views of San Francisco Bay, the original building exemplified Lee's signature design principles, which combined global modernism with local craftsmanship. Influenced by other architects, Roger Lee designed efficient, affordable, and unpretentious homes for the middle class. The modest scale, open flow, and exposed structure of Creston House reflect this ethos, allowing it to remain deeply connected to its surroundings.
In this project, the Mork-Ulnes team preserved the elements that define the character of the house, making some interventions to improve and renovate the building. The surgical removal of small sections of the walls opened up the kitchen to the main living area. This option allowed for the design of a wood-clad volume in the centre of the house, which houses storage spaces within meticulously crafted cabinets. This element contrasts with the strong flat language of the exposed beams, laminated ceiling, and large glass panels, dynamically emphasising the character of the original design.
The restoration process by Mork-Ulnes Architects remained faithful to the fundamental principles that defined Roger Lee's architectural vision. His work combined prefabrication and mass production with a strong artisanal sensibility — an approach that ensured efficiency and refined aesthetics. The architectural firm's intervention respected these principles, maintaining the authenticity of the space and materials. Every detail, from structural elements to interior finishes, was approached with the philosophy of "nothing more, nothing less": a careful balance between restraint and precision, ensuring the integrity of the design remains intact while adapting to contemporary living standards.
The renovated kitchen reinforces this design language, where functional elements lie hidden within wooden volumes, with fully integrated appliances and wooden worktops. The tiled floors were removed and replaced with red oak to match the rest of the house, enhancing the feeling of space in all areas. The bathrooms, behind large wooden panels, surprise in a fun way with red mosaics, emphasising the balanced game of "hide and reveal".
Sustainability was a key concern in the project, with reuse playing a significant role. Rather than taking a conventional additive approach, architect Casper Mork-Ulnes employed a reductive methodology to achieve the design objectives. Ninety-nine per cent of the original building was retained, reinforcing the environmental advantages of working within an existing architectural structure.
Creston House continues Mork-Ulnes Architects' exploration of mid-century modernist principles within the context of today's architectural challenges. At the same time, it raises questions about the environmental and economic sustainability of contemporary building practices.




















 by Mobilada" />
by Mobilada" />

