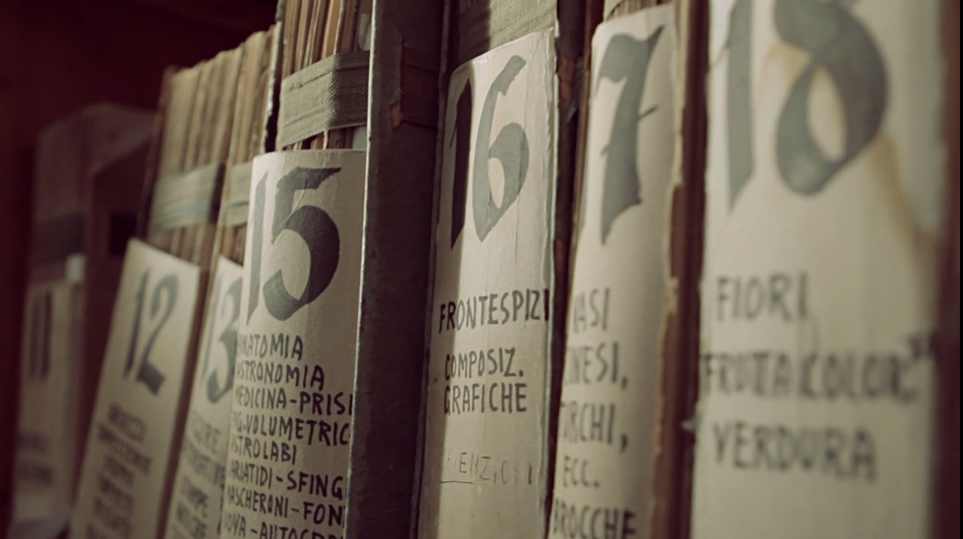journal
Photography: Manolo R. Solís
08 / 08 / 2025
By balancing old and new, Viente Diezz Arquitectos' latest refurbishment project has transformed the memory of ruins into a contemporary property characterised by serenity.
Conceived as holiday accommodation, the project in the historic centre of Mérida re-imagines an abandoned house through a succession of courtyards and enclosed modules. This remodelling emphasises natural light, ventilation, and traditional materials, while preserving the original structure as much as possible.
Located on an urban plot measuring five by 31 metres, the property was in a state of structural abandonment, with collapsed roofs and dense vegetation. Rather than proceed with the total demolition of the house, the architects proposed a strategy to raise the ruins: preserve the historic masonry walls, introduce light through patios and skylights, and organise the space into six volumes — three covered and three open-air. "Rather than creating a new house, we wanted to recover the one that was already there, revealing its potential through the rhythm of patios, curves, and light," says architect José Luis Irizzont Manzanero.
From the street, a sequence of spaces unfolds: an entrance garden, social core (comprising the kitchen and living room), central courtyard, guest suite, rear garden with a swimming pool, and the primary suite located at the bottom of the plot. The central courtyard, at the heart of the house, organises circulation and acts as a passive cooling element. The curved walls, patios, and different outdoor connections ensure that all areas are naturally lit and ventilated, offering ever-changing atmospheres throughout the day.
A restrained palette of materials and textures defines this intervention. The main finishes include lime plaster in natural colours and printed concrete in the wet areas. The team reused the original brickwork wherever possible and left the roof slabs exposed, revealing the beams as a reference to the traditional wooden rollizos. The bathrooms feature skylights that frame a beautiful view of the sky.
The steel grilles on the windows are the original colour of the house - a soft sky blue - while the paved areas combine regional stone with a minimal landscaping that evokes calm and continuity.
Around 70 per cent of the house's original structure was retained, significantly reducing demolition waste and the impact of construction. Passive design strategies (natural ventilation, shading, and the use of low-energy materials) thus contribute to a sustainable approach from both an environmental and cultural point of view.
The result of this project is an example of how small-scale architectural interventions offer significant alternatives to demolition. By striking a balance between restoration and reinterpretation, the project breathes new life into a previously forgotten corner of Mérida's heritage, offering a serene and contemporary living experience rooted in tradition.
Located on an urban plot measuring five by 31 metres, the property was in a state of structural abandonment, with collapsed roofs and dense vegetation. Rather than proceed with the total demolition of the house, the architects proposed a strategy to raise the ruins: preserve the historic masonry walls, introduce light through patios and skylights, and organise the space into six volumes — three covered and three open-air. "Rather than creating a new house, we wanted to recover the one that was already there, revealing its potential through the rhythm of patios, curves, and light," says architect José Luis Irizzont Manzanero.
From the street, a sequence of spaces unfolds: an entrance garden, social core (comprising the kitchen and living room), central courtyard, guest suite, rear garden with a swimming pool, and the primary suite located at the bottom of the plot. The central courtyard, at the heart of the house, organises circulation and acts as a passive cooling element. The curved walls, patios, and different outdoor connections ensure that all areas are naturally lit and ventilated, offering ever-changing atmospheres throughout the day.
A restrained palette of materials and textures defines this intervention. The main finishes include lime plaster in natural colours and printed concrete in the wet areas. The team reused the original brickwork wherever possible and left the roof slabs exposed, revealing the beams as a reference to the traditional wooden rollizos. The bathrooms feature skylights that frame a beautiful view of the sky.
The steel grilles on the windows are the original colour of the house - a soft sky blue - while the paved areas combine regional stone with a minimal landscaping that evokes calm and continuity.
Around 70 per cent of the house's original structure was retained, significantly reducing demolition waste and the impact of construction. Passive design strategies (natural ventilation, shading, and the use of low-energy materials) thus contribute to a sustainable approach from both an environmental and cultural point of view.
The result of this project is an example of how small-scale architectural interventions offer significant alternatives to demolition. By striking a balance between restoration and reinterpretation, the project breathes new life into a previously forgotten corner of Mérida's heritage, offering a serene and contemporary living experience rooted in tradition.
For more information, visit Viente Diezz Arq.

























