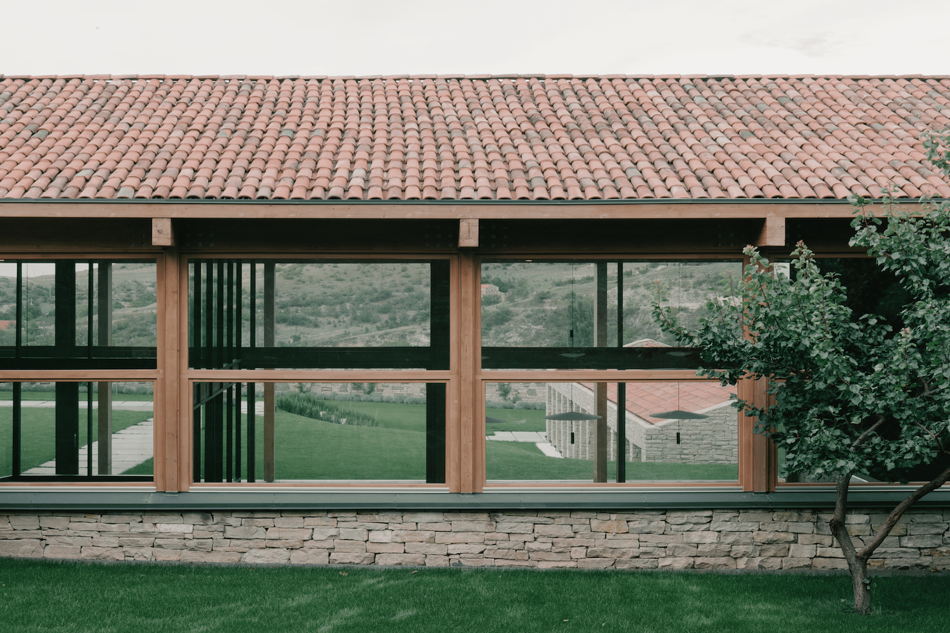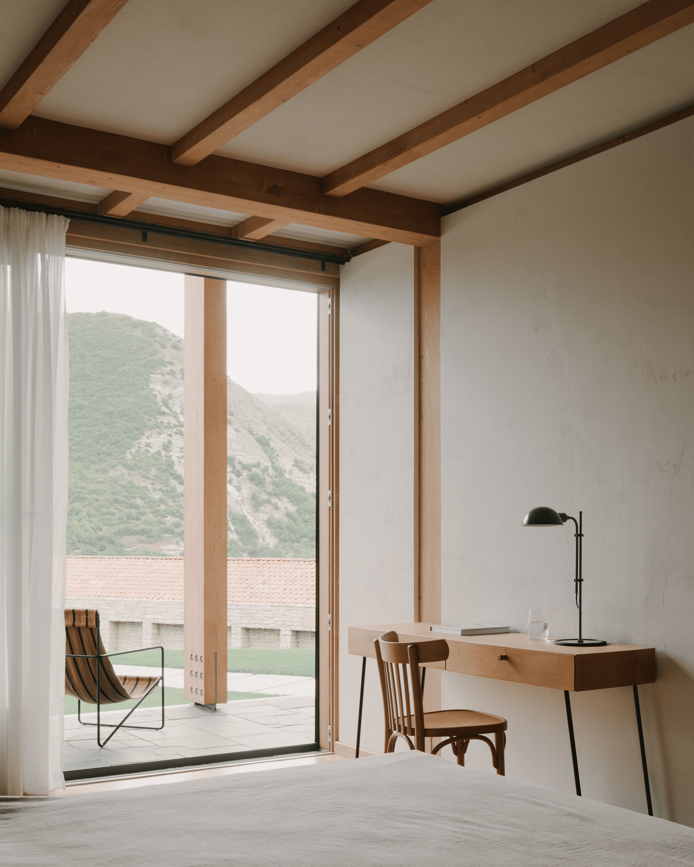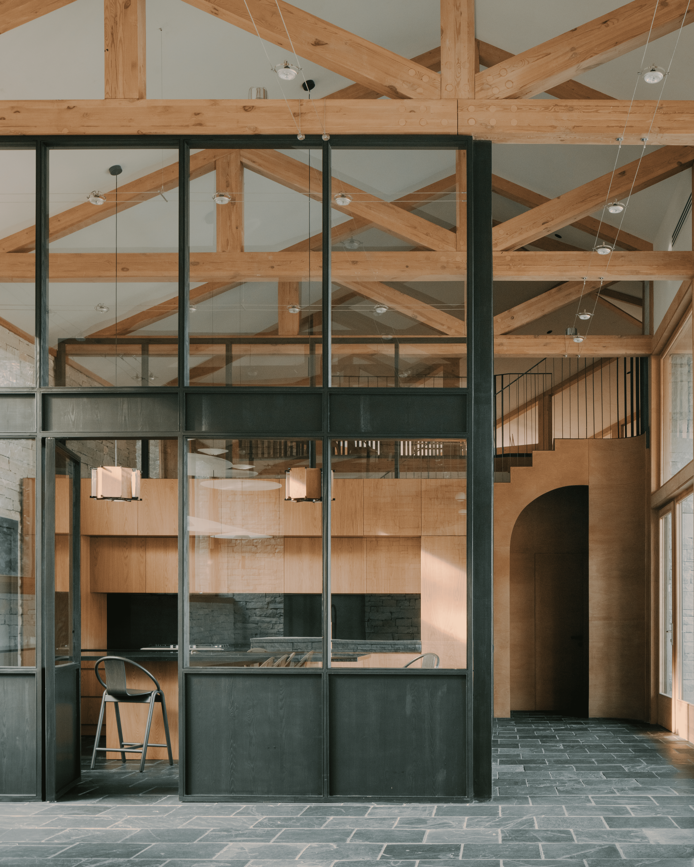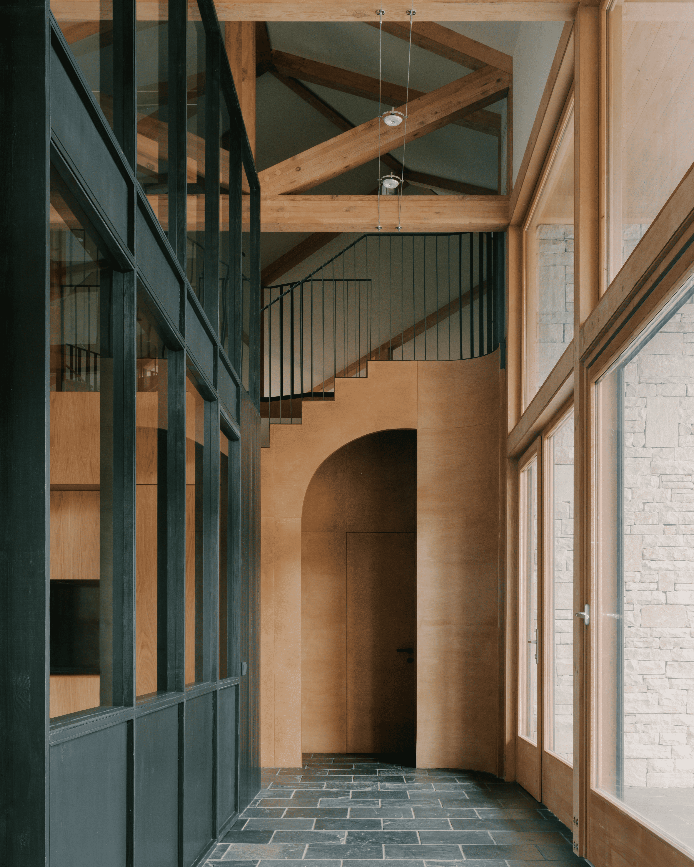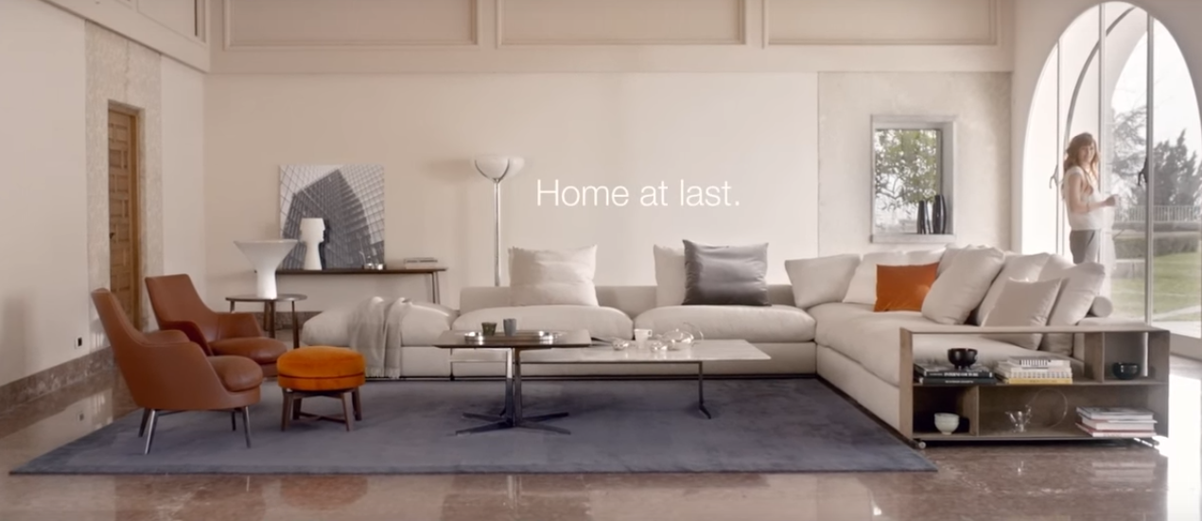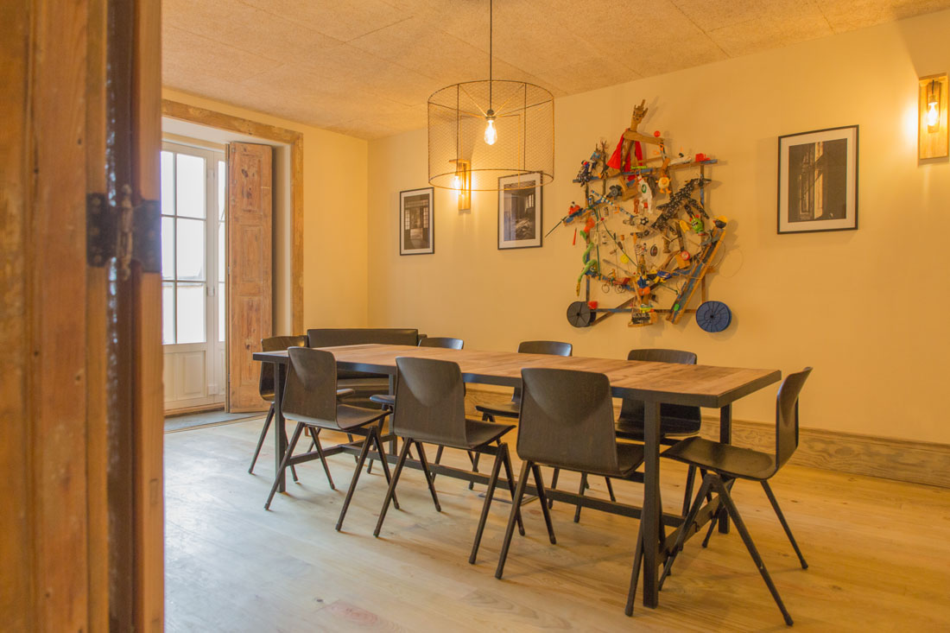journal
Photography: Grigory Sokolinsky
06 / 08 / 2025
NS Studio's latest project seamlessly combines traditional materials with modern design, embracing the natural landscape.
Recently completed, this house in the village of Tvaladi, Georgia, combines contemporary architectural forms and traditional building materials—the design of the project aimed to create a relationship between tradition and modernity.
The house's structure features a stone façade combined with modern architectural elements, anchoring the building in its historical and regional context. The single-storey volume is constructed from a combination of stone and wood, extending into the interior of the house to create visual and material continuity between the covered spaces and the exterior.
The choice of natural materials was fundamental to the project's design approach. The use of stone and wood throughout the house contributes to a warm and solid atmosphere. The large windows on the façade open the building to the outside, allowing light and landscape to enter the space and create a strong relationship between architecture and nature.
A balance between raw and refined materials defines the interior of the house. The finishes are chosen for their texture and visual contrast, varying between rough surfaces and polished details. This careful selection of raw materials results in a cohesive interior, giving the project a play of colors and textures.
The choice of furniture reflects this environment, with pieces made from wood and natural fibres. The simple design complements the architectural language without overwhelming the space. The lighting is soft and indirect, highlighting the warmth of the materials and creating a calm and welcoming atmosphere.
The NS Studio project demonstrates an architectural approach that respects the context, materiality, and landscape. By utilizing traditional materials in a contemporary manner, the house strikes a careful balance between past and present, interior and exterior, and architecture and nature.
The house's structure features a stone façade combined with modern architectural elements, anchoring the building in its historical and regional context. The single-storey volume is constructed from a combination of stone and wood, extending into the interior of the house to create visual and material continuity between the covered spaces and the exterior.
The choice of natural materials was fundamental to the project's design approach. The use of stone and wood throughout the house contributes to a warm and solid atmosphere. The large windows on the façade open the building to the outside, allowing light and landscape to enter the space and create a strong relationship between architecture and nature.
A balance between raw and refined materials defines the interior of the house. The finishes are chosen for their texture and visual contrast, varying between rough surfaces and polished details. This careful selection of raw materials results in a cohesive interior, giving the project a play of colors and textures.
The choice of furniture reflects this environment, with pieces made from wood and natural fibres. The simple design complements the architectural language without overwhelming the space. The lighting is soft and indirect, highlighting the warmth of the materials and creating a calm and welcoming atmosphere.
The NS Studio project demonstrates an architectural approach that respects the context, materiality, and landscape. By utilizing traditional materials in a contemporary manner, the house strikes a careful balance between past and present, interior and exterior, and architecture and nature.
For more information, visit NS Studio website.





