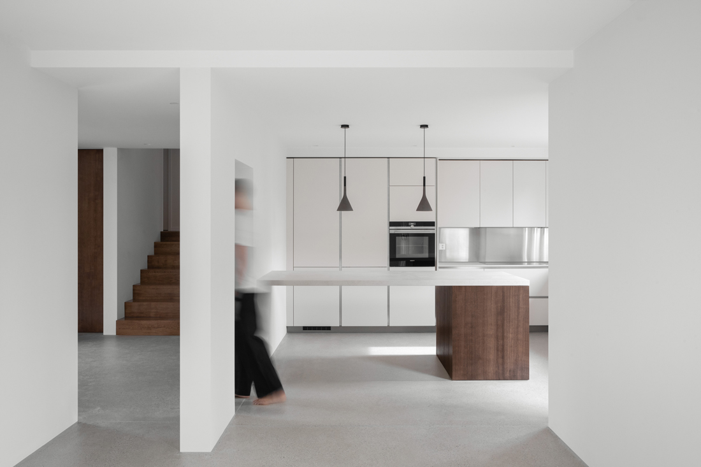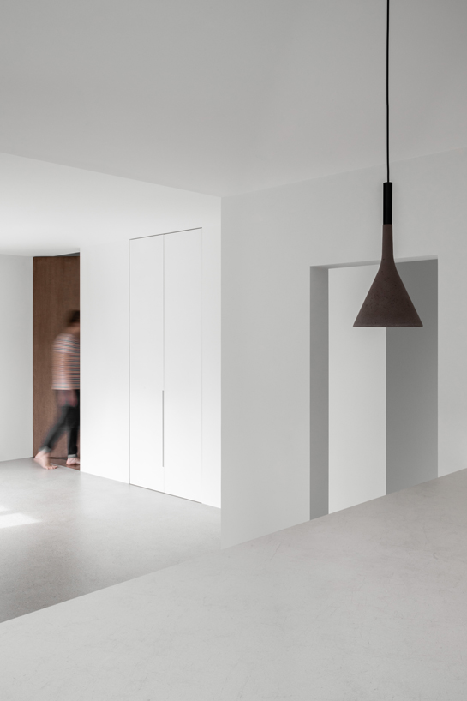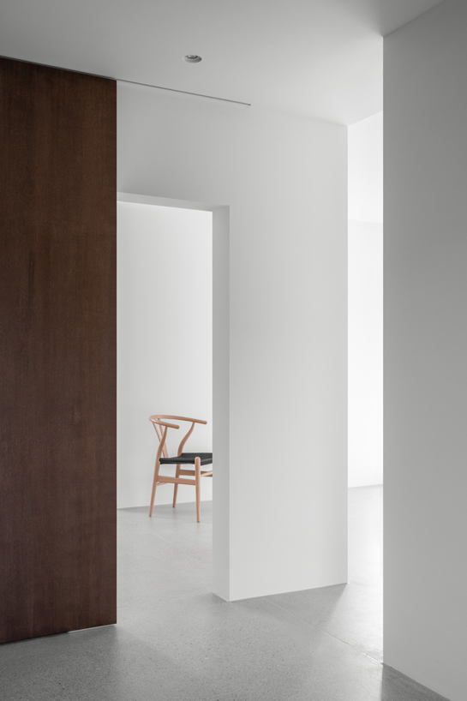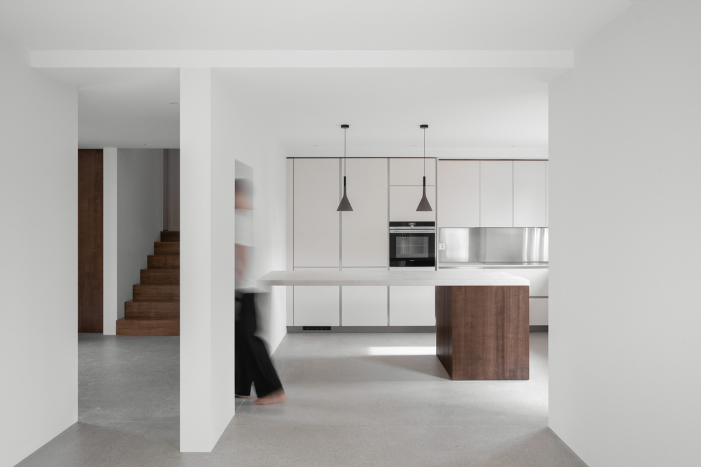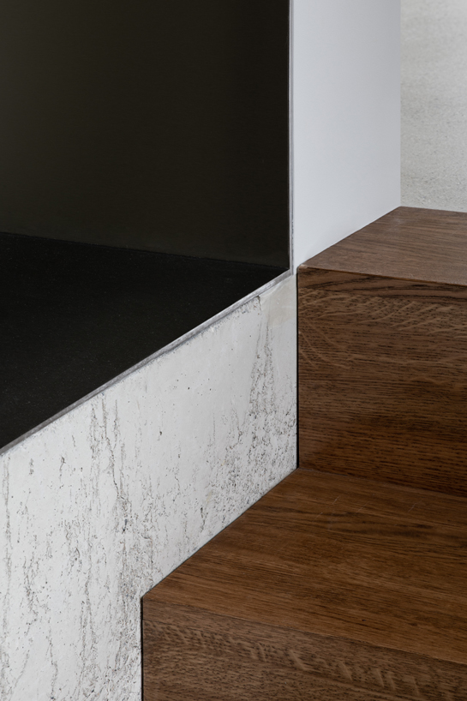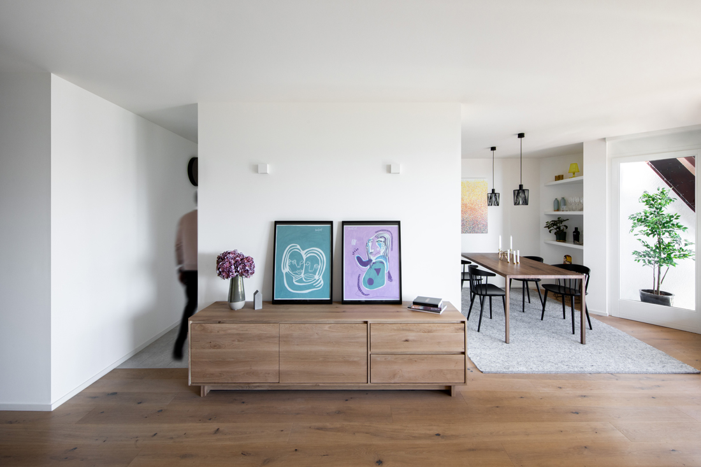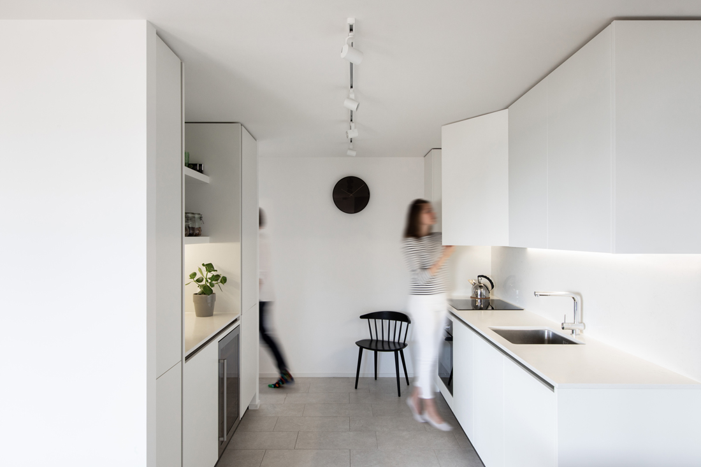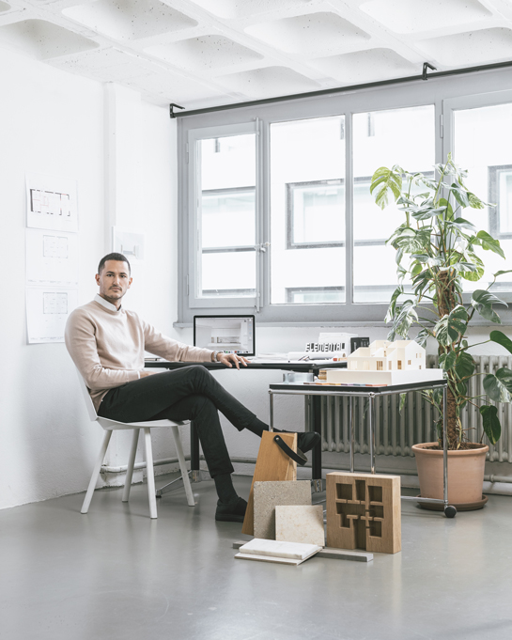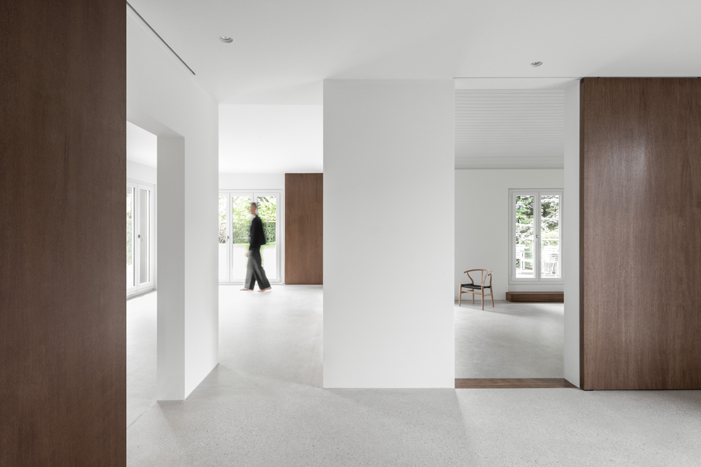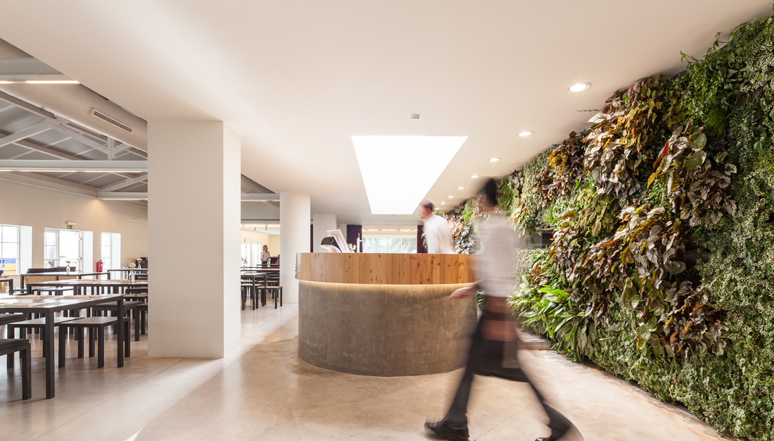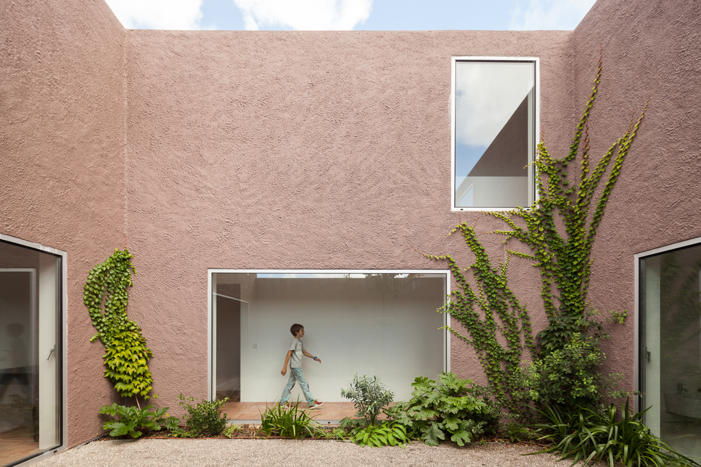journal
Fotografia: Think Utopia
21 / 05 / 2020
Este artigo só está disponível em Inglês.
From his philosophy to the launch of his first book Fundamental, we talked with Javier Müller about the creative process, influences and how can architecture become an enriching tool for everyone’s life.
He was born in Granada, spent time in Chicago and Madrid, but it was in Geneva, “where he discovered contemplation”, that he established himself in 2013. The appeal of contemporary art, combined with the simplicity and geometry of his compositions, defines his subtle approach that “seeks beauty through timeless atmospheres”. We are talking about Javier Müller, a Spanish architect that finds in geometry, proportions, light, or materials the perfect balance to create spaces that can “change our everyday life and make us happier.” From his philosophy to the launch of his first book Fundamental, we talked about the creative process, influences and how can architecture become an enriching tool for everyone’s life.
In what way did you find that your background contributes to the studio’s philosophy?
I truly believe that my work reflects what I have lived. My inspiration is strongly linked to my experiences, travels, places that I visit, or buildings that I inhabit. I try to understand how I feel good in those places or what sensations and feelings my memory kept. I think good architecture is all about transmitting emotions and telling stories behind their inhabitants. I was born in Granada in 1986 within a family strongly linked to the world of art. I discovered light and color and I remember geometry as the protagonist. The trips to the beach, those white villages emerging as sculptures in the landscape. And especially the light, those are all tools in my creative process today. I always wanted to study fine arts, but the technical side of my father, an engineer, led me to architecture. I had the chance of completing my studies at the Illinois Institute of Technology in Chicago where I could learn from masters such as Mies Van der Rohe and discovered the experiences of artists like Donald Judd, Dan Flavin, or Carl André. Today those references are very present in my work, which I consider close to these abstract movements. Since 2013, I live and work as an architect in Geneva, where I discovered the relationship of a simple architecture that is harmonious with the landscape and wants to emphasize its context. I have learned to control the contact with nature through geometry, inspired by masters such as Le Corbusier and the Villa du Lac, containing the space in a simple wall and an opening to the landscape, the plasticity of Olgiati or the parallelism of Hodler.
In what way did you find that your background contributes to the studio’s philosophy?
I truly believe that my work reflects what I have lived. My inspiration is strongly linked to my experiences, travels, places that I visit, or buildings that I inhabit. I try to understand how I feel good in those places or what sensations and feelings my memory kept. I think good architecture is all about transmitting emotions and telling stories behind their inhabitants. I was born in Granada in 1986 within a family strongly linked to the world of art. I discovered light and color and I remember geometry as the protagonist. The trips to the beach, those white villages emerging as sculptures in the landscape. And especially the light, those are all tools in my creative process today. I always wanted to study fine arts, but the technical side of my father, an engineer, led me to architecture. I had the chance of completing my studies at the Illinois Institute of Technology in Chicago where I could learn from masters such as Mies Van der Rohe and discovered the experiences of artists like Donald Judd, Dan Flavin, or Carl André. Today those references are very present in my work, which I consider close to these abstract movements. Since 2013, I live and work as an architect in Geneva, where I discovered the relationship of a simple architecture that is harmonious with the landscape and wants to emphasize its context. I have learned to control the contact with nature through geometry, inspired by masters such as Le Corbusier and the Villa du Lac, containing the space in a simple wall and an opening to the landscape, the plasticity of Olgiati or the parallelism of Hodler.
When we look at your work we find ourselves overwhelmed by a profound simplicity and geometry, marked by rhythm, light, and proportions. What can you tell us about the importance of harmoniously combining all these elements?
I like to quote Fernando Higueras who said: “Harmony is getting into the required unit, the inevitable variety.” The meaning with which I approach architecture is elementary: geometry, spatial proportions, the distribution of light, precision in details, materials, and textures. I work on abstraction, reducing space to a minimal expression where any arbitrary sign has been removed. I seek simplicity through an economy of means and understanding the elements and the idea behind a project in a very direct way. This is what my architecture is all about, composition understood as an interaction of elements that constitute a unit in perfect balance; a unit that has been sculpted and not made up of different parts. We achieve harmony when the human being can recognize the elements of a composition as a unit, making space his own. I seek beauty through timeless atmospheres that are ingrained and inseparable from its context because architecture doesn’t speak about fashion and is meant to last over time.
In which way is your work influenced by contemporary art?
I have always been linked to the world of art, my uncle is a painter and sculptor and my father comes from a very artistic family in Granada. I was always attached to art as a child, I remember my grandmother speaking of this painting or that artist, being surrounded by paintings at home or feeling fascinated every time I visited a museum. Nowadays art is still a great source of inspiration for my work. I studied architecture in Madrid and, during those years, I worked on abstraction, idea, and concept developing a great interest in contemporary art which is a fundamental tool in my creative process today. I understand contemporary art as the maximum simplification of a concept that allows us to understand the idea behind artwork in a very direct way. My approach to architecture is in a strong dialogue with the visual arts. I believe architecture is inhabited sculpture. I consider space as a singular fluid in which geometrical elements are introduced and exist at the protagonist. My work seeks to dissolve the limits between architecture and other artistic disciplines. Therefore, a floor plan can be a painting or the extrusion of a painting can be understood as a building. I believe in architecture as a game in which the rules are defined by the function, the place, and the conditions of each project, which constitute the only difference with other visual arts.
How do you approach every new project?
With a strong analysis of the site, considering the needs of the client and the program. It is the most important part of my creative process, to obtain the maximum information to establish a dialogue between architecture and its context. In a world strongly marked by the image, I propose an architecture that tends to be unremarked, acting discreetly to value its context. The context is the plot, a landscape, an existing space, and also the conditions of each project: the client, the function, the budget, everything that determines the need that l we will solve later with architecture. It is this context is the only difference between architecture and other visual arts.
I like to quote Fernando Higueras who said: “Harmony is getting into the required unit, the inevitable variety.” The meaning with which I approach architecture is elementary: geometry, spatial proportions, the distribution of light, precision in details, materials, and textures. I work on abstraction, reducing space to a minimal expression where any arbitrary sign has been removed. I seek simplicity through an economy of means and understanding the elements and the idea behind a project in a very direct way. This is what my architecture is all about, composition understood as an interaction of elements that constitute a unit in perfect balance; a unit that has been sculpted and not made up of different parts. We achieve harmony when the human being can recognize the elements of a composition as a unit, making space his own. I seek beauty through timeless atmospheres that are ingrained and inseparable from its context because architecture doesn’t speak about fashion and is meant to last over time.
In which way is your work influenced by contemporary art?
I have always been linked to the world of art, my uncle is a painter and sculptor and my father comes from a very artistic family in Granada. I was always attached to art as a child, I remember my grandmother speaking of this painting or that artist, being surrounded by paintings at home or feeling fascinated every time I visited a museum. Nowadays art is still a great source of inspiration for my work. I studied architecture in Madrid and, during those years, I worked on abstraction, idea, and concept developing a great interest in contemporary art which is a fundamental tool in my creative process today. I understand contemporary art as the maximum simplification of a concept that allows us to understand the idea behind artwork in a very direct way. My approach to architecture is in a strong dialogue with the visual arts. I believe architecture is inhabited sculpture. I consider space as a singular fluid in which geometrical elements are introduced and exist at the protagonist. My work seeks to dissolve the limits between architecture and other artistic disciplines. Therefore, a floor plan can be a painting or the extrusion of a painting can be understood as a building. I believe in architecture as a game in which the rules are defined by the function, the place, and the conditions of each project, which constitute the only difference with other visual arts.
How do you approach every new project?
With a strong analysis of the site, considering the needs of the client and the program. It is the most important part of my creative process, to obtain the maximum information to establish a dialogue between architecture and its context. In a world strongly marked by the image, I propose an architecture that tends to be unremarked, acting discreetly to value its context. The context is the plot, a landscape, an existing space, and also the conditions of each project: the client, the function, the budget, everything that determines the need that l we will solve later with architecture. It is this context is the only difference between architecture and other visual arts.
Could you tell us more about your creative process? Are there some communal steps in all of the projects?
I would say that geometry, composition, and rationalization of details are my basic tools. Trying to respond to a precise need in the most direct way. I think this is when my work can be then described as minimalist, no by its result but by its process. Bruno Munari said “To complicate is simple, to simplify is complicated... Everybody can complicate, only a few can simplify.” I introduce elements of strong geometry treating space as a single fluid in which they are the protagonists. These elements include the programmatic part of the project and optimization and rationalization of elements equipped to enhance the void. Composition plays then the most artistic role in my work, almost like a plastic artist, I model volumes sculpted then by light. Through the tool of proportion, I seek a series of relationships that particularly interest me such as attraction, tension, rhythm, and dialogue.
And which emotions do you want to evoke with your projects?
My interest and knowledge of the essentials of forms, purity, simplicity, search for awaking emotions through the lines of light, which crash on the walls, and filter through the gaps. My work seeks to define spaces between capriciously configured volumes, between a disordered order from which emanates the experience of beauty. I truly believe that beauty changes our everyday life and make us happier. It is all about balance and trying to look for ambiances adapted to everyone because architecture's goal is to make its inhabitants feel better. I think we have a huge
responsibility for how people feel in our spaces.
If you had to highlight one of your projects, which one would you choose, and why?
C HOUSE, a house transformation in Commugny, Switzerland, that I completed in 2019. My beginnings were marked by renovation and transformation projects with limited budgets, but this is when I realized that architecture is not about big budgets; it is all about proportions, light, and care details. In Commugny we simply kept the memory of the wood as a connector with history and made a complete abstraction of the existing space. The light became the protagonist which I wanted to highlight through a choice of sober materials. A continuous floor is polished concrete and the materiality of the stainless steel offers a series of contrasts of shapes, geometries, and textures on a white background canvas. The architecture became almost a museum to show and enhance their inhabitant's belongings, it tells the stories of a five people family who have lived on many continents. I tried to seek for a custom space where they could fit all their furniture. The result was a neutral and timeless ambiance because I think architecture does not speak of fashions and it is meant to last over time.
I would say that geometry, composition, and rationalization of details are my basic tools. Trying to respond to a precise need in the most direct way. I think this is when my work can be then described as minimalist, no by its result but by its process. Bruno Munari said “To complicate is simple, to simplify is complicated... Everybody can complicate, only a few can simplify.” I introduce elements of strong geometry treating space as a single fluid in which they are the protagonists. These elements include the programmatic part of the project and optimization and rationalization of elements equipped to enhance the void. Composition plays then the most artistic role in my work, almost like a plastic artist, I model volumes sculpted then by light. Through the tool of proportion, I seek a series of relationships that particularly interest me such as attraction, tension, rhythm, and dialogue.
And which emotions do you want to evoke with your projects?
My interest and knowledge of the essentials of forms, purity, simplicity, search for awaking emotions through the lines of light, which crash on the walls, and filter through the gaps. My work seeks to define spaces between capriciously configured volumes, between a disordered order from which emanates the experience of beauty. I truly believe that beauty changes our everyday life and make us happier. It is all about balance and trying to look for ambiances adapted to everyone because architecture's goal is to make its inhabitants feel better. I think we have a huge
responsibility for how people feel in our spaces.
If you had to highlight one of your projects, which one would you choose, and why?
C HOUSE, a house transformation in Commugny, Switzerland, that I completed in 2019. My beginnings were marked by renovation and transformation projects with limited budgets, but this is when I realized that architecture is not about big budgets; it is all about proportions, light, and care details. In Commugny we simply kept the memory of the wood as a connector with history and made a complete abstraction of the existing space. The light became the protagonist which I wanted to highlight through a choice of sober materials. A continuous floor is polished concrete and the materiality of the stainless steel offers a series of contrasts of shapes, geometries, and textures on a white background canvas. The architecture became almost a museum to show and enhance their inhabitant's belongings, it tells the stories of a five people family who have lived on many continents. I tried to seek for a custom space where they could fit all their furniture. The result was a neutral and timeless ambiance because I think architecture does not speak of fashions and it is meant to last over time.
What’s the message behind the publication of your first book Fundamental?
The power of memory in my creative process. “There is no amnesiac artistic creation, but there must be a void. The emptiness of a place, in the case of architecture, and the emptiness of the mind before the work to be started. For me, our memory is a tool and I try to understand what’s ingrained and inherent behind my architectural gesture. Fundamental means “that serves as a base, which forms the main part of something”. Fundamental illustrates through images the principles, the basis, the instruments that show my approach to each of my projects, and that settle the origin of my architecture.
What are you working on right now that you feel particularly excited about?
We are working in a chalet transformation and extension in the Swiss Alps. The original construction dates from 1750. The challenge of building a contemporary space that refers to tradition is that big that we decided to propose anything new but reinterpret constructive techniques from traditional constructions. It is amazing how vernacular architecture analyzes problems, to later understand and resolve them in the most simple, functional, and rational way.
And finally, where are your main sources of inspiration daily?
In a world strongly marked by the image, I use images in general related to the visual arts as a source of inspiration. My inspiration is strongly linked to the combination and visual application of images from one discipline to another, sometimes without apparent justification. I try to search for inspiration in my routine. I am a very curious person that can be interested in many things arts, travels, music, and dance. Music has always been very present in my life: my grandmother is a pianist and I dated a musician for 7 years. Besides art, one of my passions is contemporary dance because it's related to architecture. Dancers move in the space leaving its footprint as light moves through the void in architecture.
The power of memory in my creative process. “There is no amnesiac artistic creation, but there must be a void. The emptiness of a place, in the case of architecture, and the emptiness of the mind before the work to be started. For me, our memory is a tool and I try to understand what’s ingrained and inherent behind my architectural gesture. Fundamental means “that serves as a base, which forms the main part of something”. Fundamental illustrates through images the principles, the basis, the instruments that show my approach to each of my projects, and that settle the origin of my architecture.
What are you working on right now that you feel particularly excited about?
We are working in a chalet transformation and extension in the Swiss Alps. The original construction dates from 1750. The challenge of building a contemporary space that refers to tradition is that big that we decided to propose anything new but reinterpret constructive techniques from traditional constructions. It is amazing how vernacular architecture analyzes problems, to later understand and resolve them in the most simple, functional, and rational way.
And finally, where are your main sources of inspiration daily?
In a world strongly marked by the image, I use images in general related to the visual arts as a source of inspiration. My inspiration is strongly linked to the combination and visual application of images from one discipline to another, sometimes without apparent justification. I try to search for inspiration in my routine. I am a very curious person that can be interested in many things arts, travels, music, and dance. Music has always been very present in my life: my grandmother is a pianist and I dated a musician for 7 years. Besides art, one of my passions is contemporary dance because it's related to architecture. Dancers move in the space leaving its footprint as light moves through the void in architecture.
Para mais informações, visite o site do estúdio Javier Müller.
Texto: Inês Graça
Texto: Inês Graça





