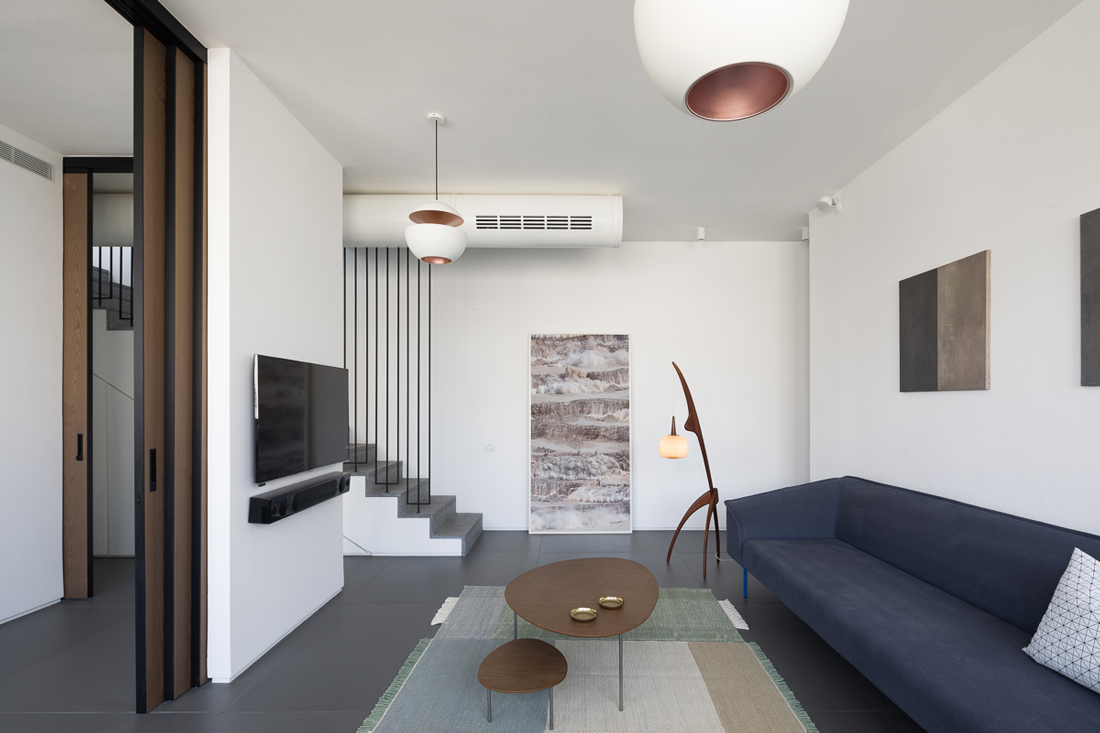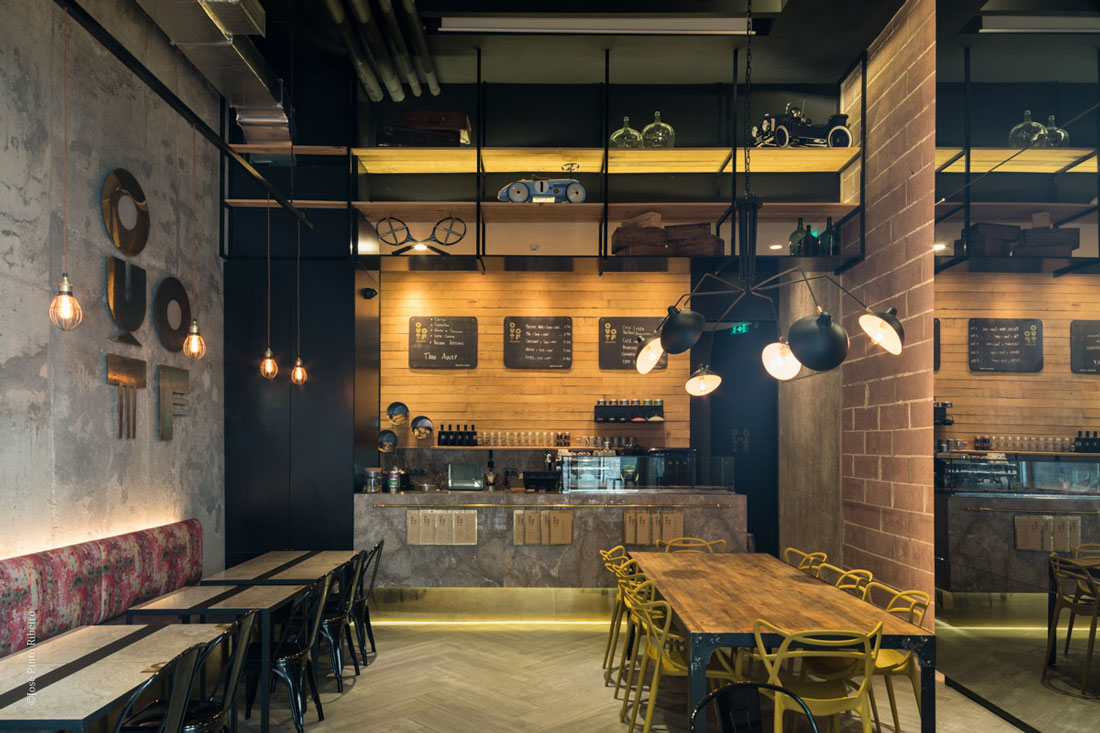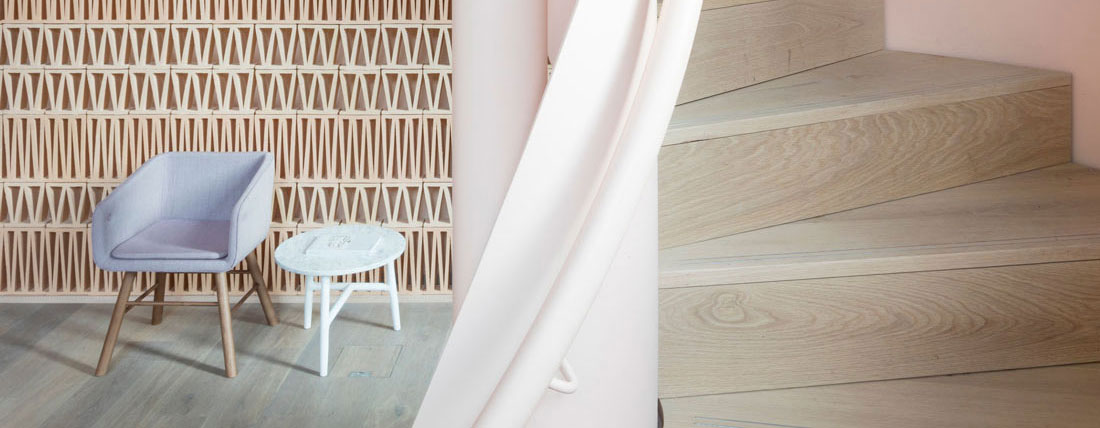journal
14 / 02 / 2019
It’s in the 5th and 6th floors of a Tel Aviv building that we find this duplex with a more discreet and intimate character. Projected by studioDO, the architect Dudi Ohayon explained how his clients wished for a holiday home, a place of leisure “where the could relax, entertain and enjoy the great Mediterranean climate”.
The answer would end up taking shape through a minimalist yet flexible space, that could accommodate them when they travel as a couple but could also fit their needs when they visit with their family and friends.
With the living and sleeping area on the bottom floor and an open plan leisure rooftop, with kitchen, dining area and outdoor living space, on the top, the house’s clean interiors bring together customized carpentry, high-end furniture, vintage items and local artworks.
In terms of materials, the architect mentioned the preference for grey stone tiles, wood and black iron, but also stainless steel all over the large kitchen. Highlights include the rails of the wooden sliding doors and the vast floor to ceiling windows at the rooftop level.
The answer would end up taking shape through a minimalist yet flexible space, that could accommodate them when they travel as a couple but could also fit their needs when they visit with their family and friends.
With the living and sleeping area on the bottom floor and an open plan leisure rooftop, with kitchen, dining area and outdoor living space, on the top, the house’s clean interiors bring together customized carpentry, high-end furniture, vintage items and local artworks.
In terms of materials, the architect mentioned the preference for grey stone tiles, wood and black iron, but also stainless steel all over the large kitchen. Highlights include the rails of the wooden sliding doors and the vast floor to ceiling windows at the rooftop level.

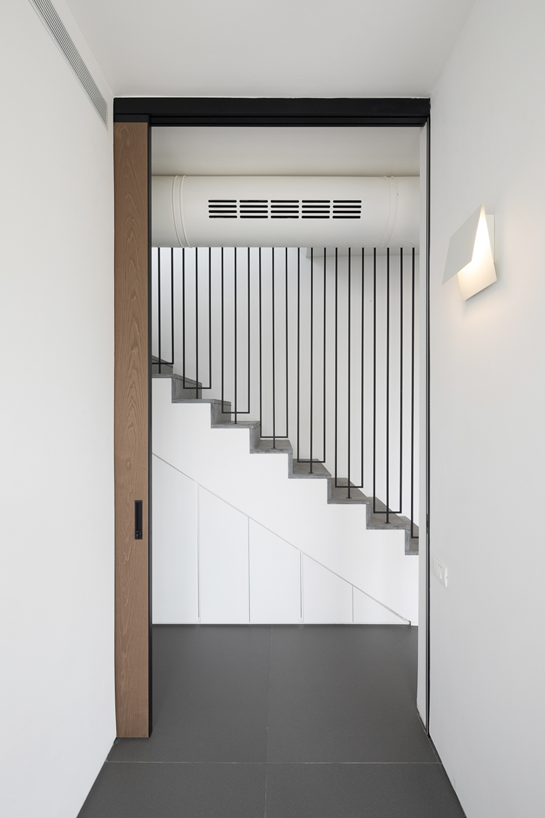


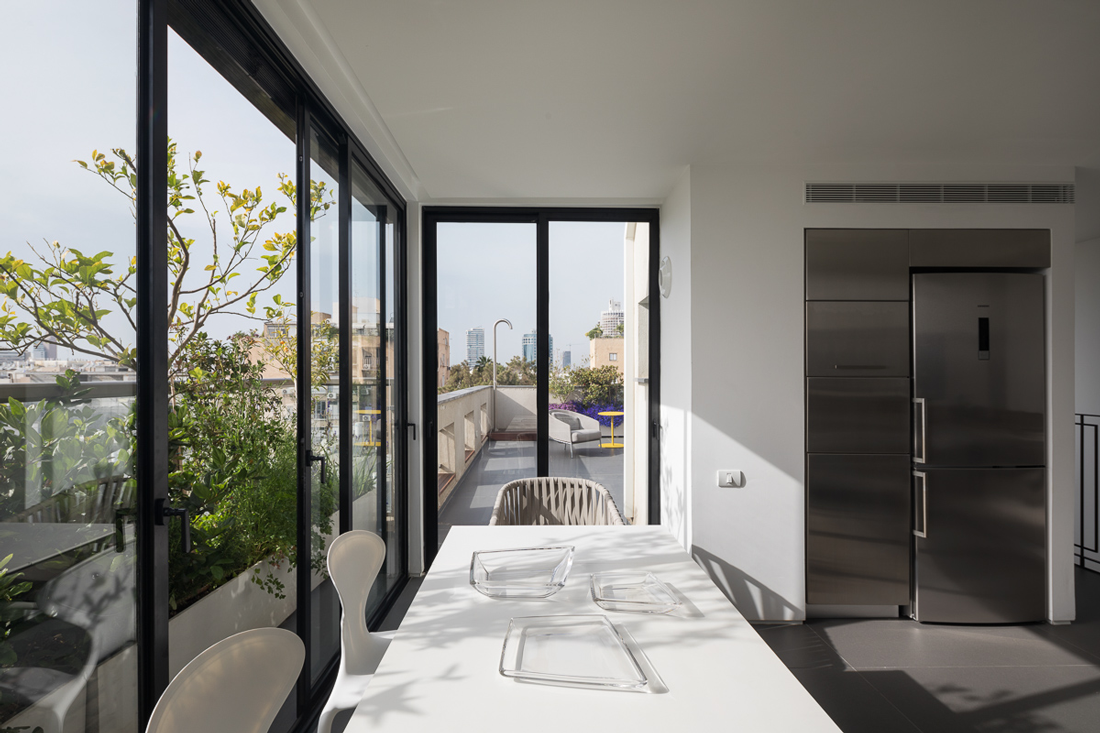




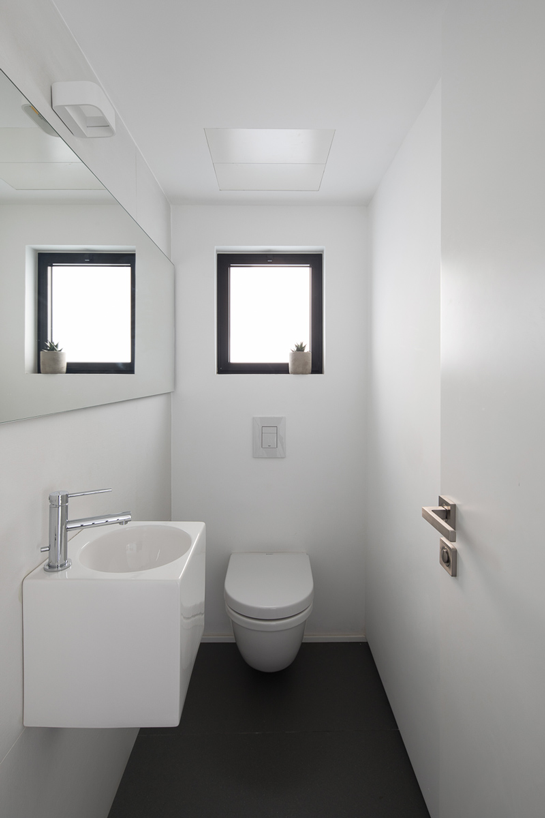



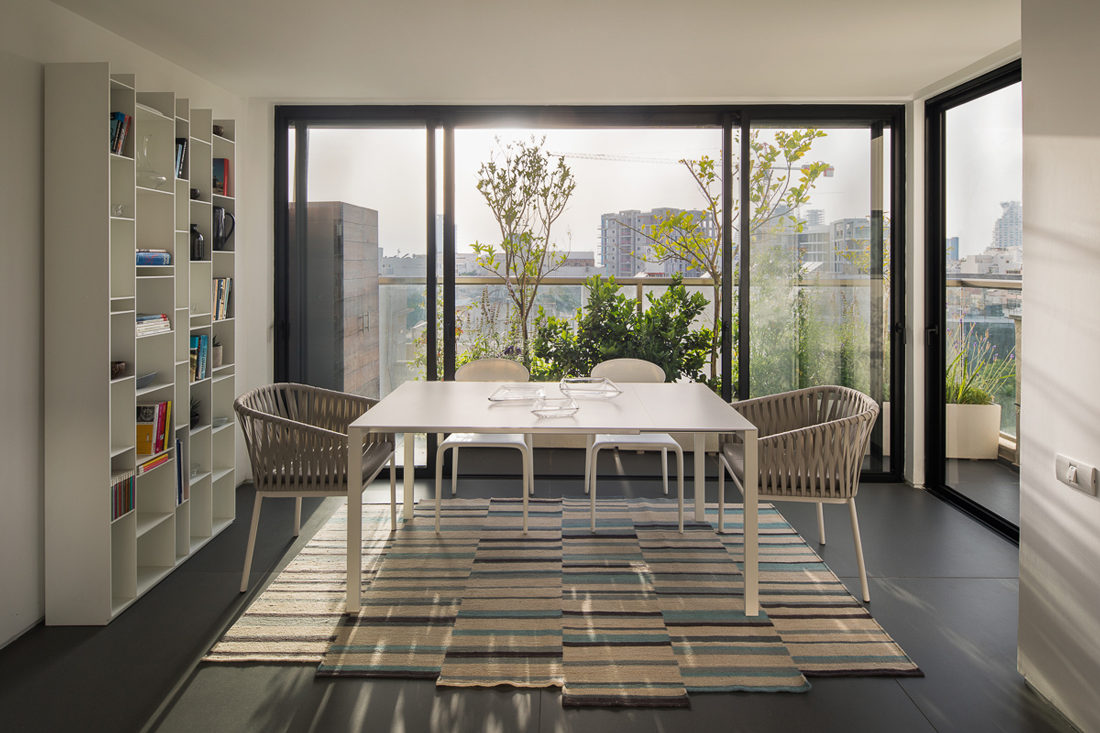
For more information, visit studioDO website.
This article is only available in English.
Photography: Tal Nisim
This article is only available in English.
Photography: Tal Nisim





