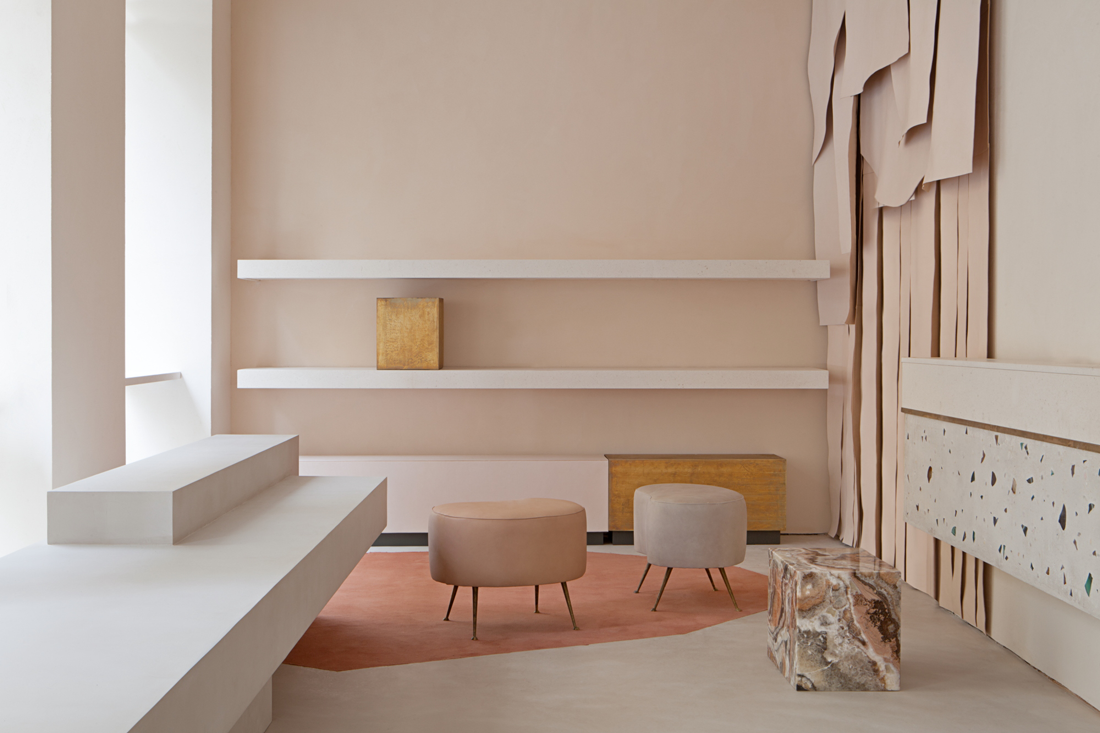journal
02 / 11 / 2016
The proposal for the 90 square meter Repossi flagship on Place Vendome divides the store into three distinct spaces – contextually referred to as street, gallery and salon. Based on the idea that the collection of jewelry will be experienced and purchased at three different speeds – fast, slow, very slow - each floor responds to the different paces of shopping.
The ground floor is the most public space. It works as an extension of the street providing a quick experience of the store. The first floor is a gallery, the level where the entire Repossi collection is exhibited. The basement is a salon. The most intimate space of the boutique, it allows customized service for clients and patient exploration of special pieces.
The underlying idea for the design was to synthesis architecture and display, using the whole space as a stage for Repossi’s production. Unconventional materials were used, emphasizing this relationship and pulling away from the typical jewelry store. Special colored mirrors developed in collaboration with Dutch designer Sabine Marcelis introduces diverse degrees of reflections and color refractions. Aluminum cladding – both plain and foam - fold over the volume of the staircase and expand onto each floor.
Movement is an integral component of the project. The wall on the ground floor is conceived as a gigantic rotating billboard with three alternating sides: a bronze colored mirror, a traditional mirror, and a display system. Developed in collaboration with Italian-based manufacture, Goppion, the kinetic installation is both display and architecture, transforming the space while adapting to alternating functions. When the jewelry is not displayed, the ground floor is transformed into a pure void, leaving the space free for unlimited occupancies. In the overcrowded retail context of Place Vendome, a “void” is the ultimate form of luxury.
The staircase, an imposing presence in the 90 square meter store, is designed by overlapping two vertical systems: a solid excavated mass that extends between the ground floor and the basement, and a light suspended tread floating between the ground floor and the first level.
Liberated from the traditional requirements of jewelry display, the new flagship store creates an immersive setting, where jewelry is subtly embedded into an architectural void.
The ground floor is the most public space. It works as an extension of the street providing a quick experience of the store. The first floor is a gallery, the level where the entire Repossi collection is exhibited. The basement is a salon. The most intimate space of the boutique, it allows customized service for clients and patient exploration of special pieces.
The underlying idea for the design was to synthesis architecture and display, using the whole space as a stage for Repossi’s production. Unconventional materials were used, emphasizing this relationship and pulling away from the typical jewelry store. Special colored mirrors developed in collaboration with Dutch designer Sabine Marcelis introduces diverse degrees of reflections and color refractions. Aluminum cladding – both plain and foam - fold over the volume of the staircase and expand onto each floor.
Movement is an integral component of the project. The wall on the ground floor is conceived as a gigantic rotating billboard with three alternating sides: a bronze colored mirror, a traditional mirror, and a display system. Developed in collaboration with Italian-based manufacture, Goppion, the kinetic installation is both display and architecture, transforming the space while adapting to alternating functions. When the jewelry is not displayed, the ground floor is transformed into a pure void, leaving the space free for unlimited occupancies. In the overcrowded retail context of Place Vendome, a “void” is the ultimate form of luxury.
The staircase, an imposing presence in the 90 square meter store, is designed by overlapping two vertical systems: a solid excavated mass that extends between the ground floor and the basement, and a light suspended tread floating between the ground floor and the first level.
Liberated from the traditional requirements of jewelry display, the new flagship store creates an immersive setting, where jewelry is subtly embedded into an architectural void.










www.oma.eu
Location: Paris, France
Year: 2014 - 2016
Photography: Delfino Sisto Legnani, Marco Cappelletti e Cyrille Weiner
Location: Paris, France
Year: 2014 - 2016
Photography: Delfino Sisto Legnani, Marco Cappelletti e Cyrille Weiner










