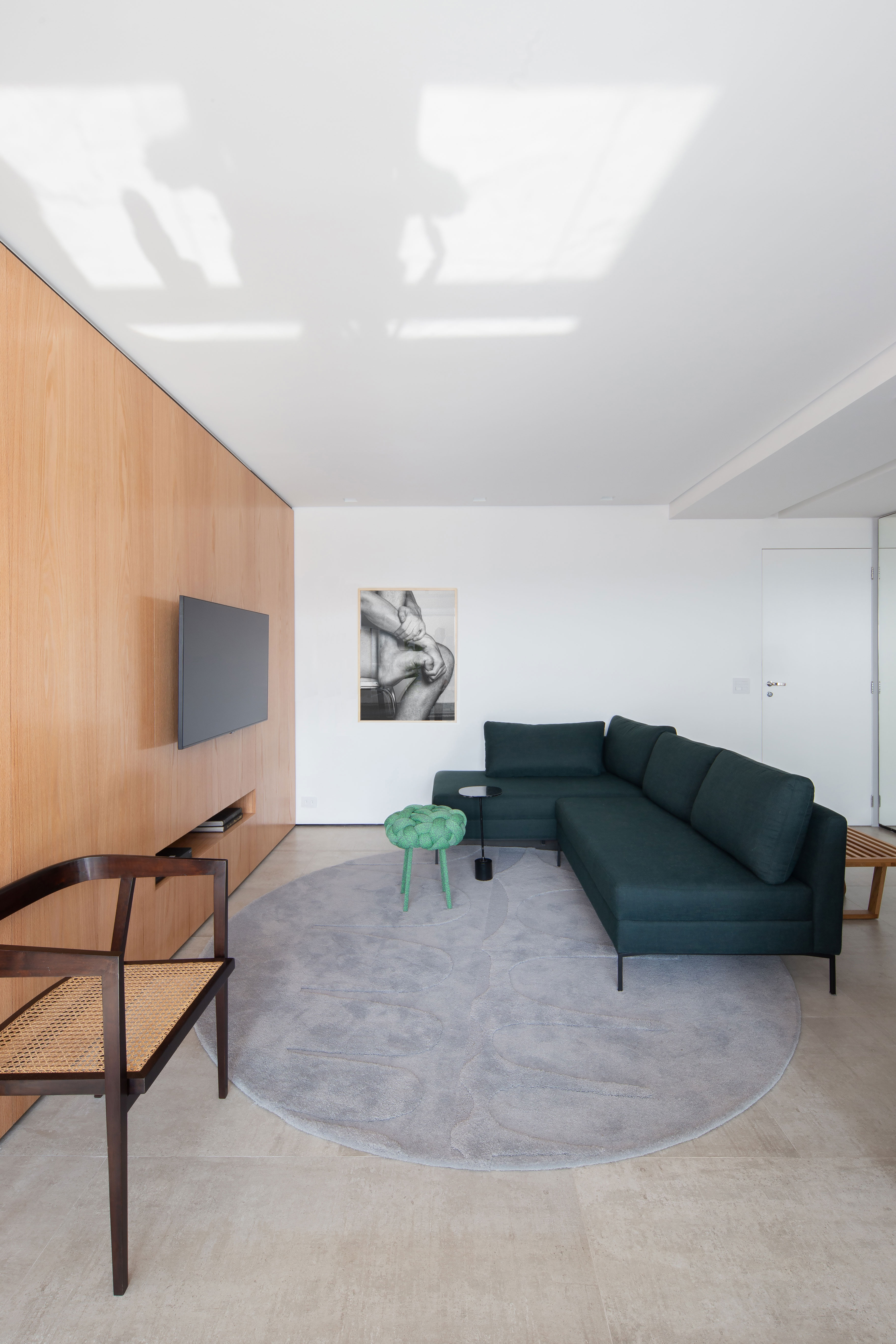journal
Photography: André Mortatti
15 / 04 / 2022
The 65m2 apartment, originally with two bedrooms and half of the social area open to a balcony, was completely renovated in order to welcome the new resident: a young single man who likes to cook and works at home, most of the time.
The walls of the bedrooms and kitchen were demolished and the balcony completely integrated into the living area. To delimit the private area of the suite, a wooden module divides the spaces and brings together some of the priorities for daily living. Next to the bed, for example, the module houses a wardrobe, which extends to the bathroom door. The former second bedroom of the house is now the owner's office, in open space. Integrated with the living room, it is through there that we can move from the social to the private area.
In the living room, we reversed the original position of the dining table towards the closed balcony, creating greater circulation throughout the space, privileging the place where the resident most likes to receive – the dining table. This area is now more cozy, with the living room moving to the entrance of the house, where there is less incidence of light to watch television, now located at the back of the wooden module that divides the master suite. On the back of the sofa there is a small hall, where there is a bench for support and a wall of mirrors strategically placed to expand the space. The kitchen module, now more extensive, invading the old delimitation with the living room, receives some of the living room module, creating two perimeter volumes and enhancing the idea of integration.
With a neutral color palette, the materials used were chosen based on timelessness. White and gray tones contrast with the oak modules, making the environment more comfortable and cozy. The counters in synthetic material coexist with the natural stone of the table, creating an interesting contrast, and the varied furniture reinforces the timeless character of the project.
In the living room, we reversed the original position of the dining table towards the closed balcony, creating greater circulation throughout the space, privileging the place where the resident most likes to receive – the dining table. This area is now more cozy, with the living room moving to the entrance of the house, where there is less incidence of light to watch television, now located at the back of the wooden module that divides the master suite. On the back of the sofa there is a small hall, where there is a bench for support and a wall of mirrors strategically placed to expand the space. The kitchen module, now more extensive, invading the old delimitation with the living room, receives some of the living room module, creating two perimeter volumes and enhancing the idea of integration.
With a neutral color palette, the materials used were chosen based on timelessness. White and gray tones contrast with the oak modules, making the environment more comfortable and cozy. The counters in synthetic material coexist with the natural stone of the table, creating an interesting contrast, and the varied furniture reinforces the timeless character of the project.
For more information, visit StudioLIM website.

























