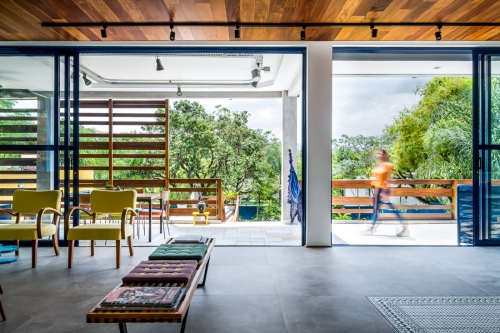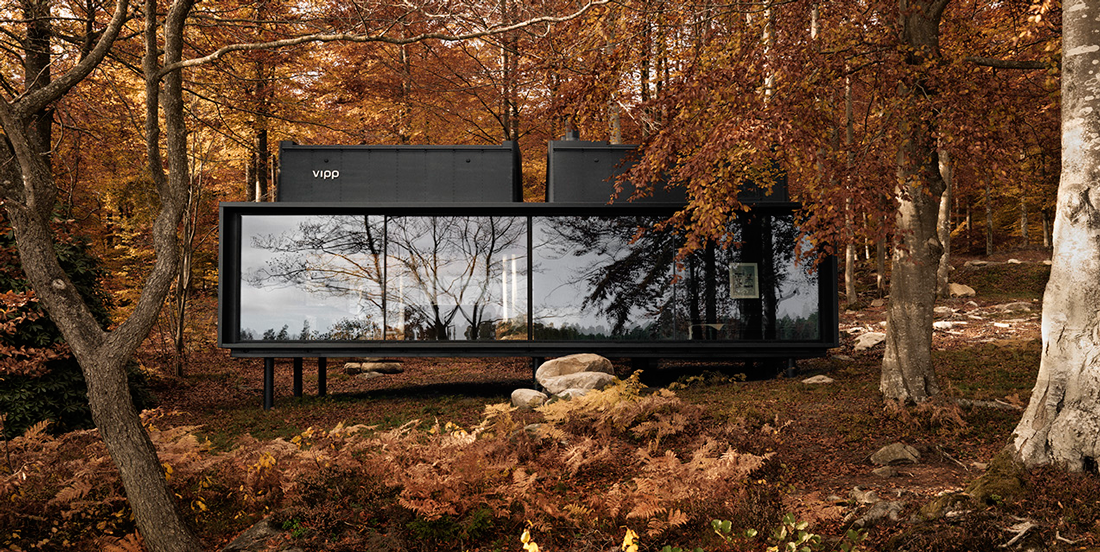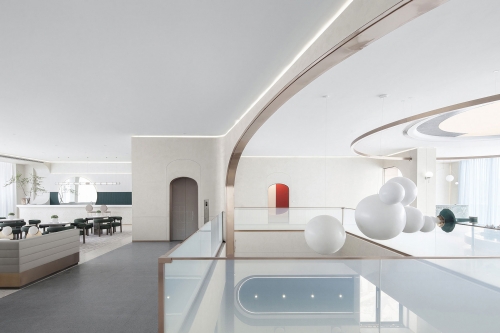journal
04 / 02 / 2019
Nestled among hundreds of olive, almond and cork trees in the wills of Faro, facing the valley of Agostos, we uncover this outstanding house conceived by the Portuguese architect Pedro Domingos.
Designed to achieve communion with Nature, the house is defined by white concrete walls, floors and ceilings, enhancing its contemporary approach. On the ground floor, the four bedrooms offer stunning views to its surroundings, through the use of wooden window frames and steel sliding doors.
With a modern and minimalist register, Casa Luum boasts a neutral palette and the warmth of the wood. The walled patio remains the central space of the house on the entrance level, while a huge rooftop terrace offers stunning views of the surrounding nature on the upper level.
Regarding the interiors, highlights include the local ceramics and pottery, produced by Casa Cubista, and a beautiful fireplace, designed by architects Alfonso Mila and Federico Correa.
Designed to achieve communion with Nature, the house is defined by white concrete walls, floors and ceilings, enhancing its contemporary approach. On the ground floor, the four bedrooms offer stunning views to its surroundings, through the use of wooden window frames and steel sliding doors.
With a modern and minimalist register, Casa Luum boasts a neutral palette and the warmth of the wood. The walled patio remains the central space of the house on the entrance level, while a huge rooftop terrace offers stunning views of the surrounding nature on the upper level.
Regarding the interiors, highlights include the local ceramics and pottery, produced by Casa Cubista, and a beautiful fireplace, designed by architects Alfonso Mila and Federico Correa.








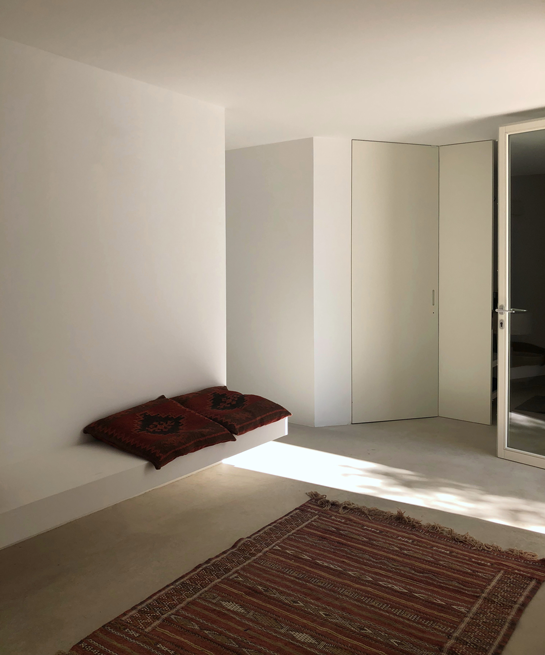

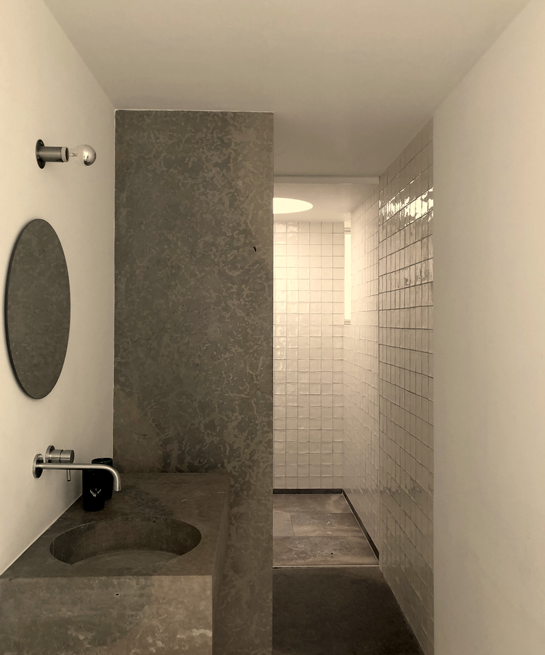
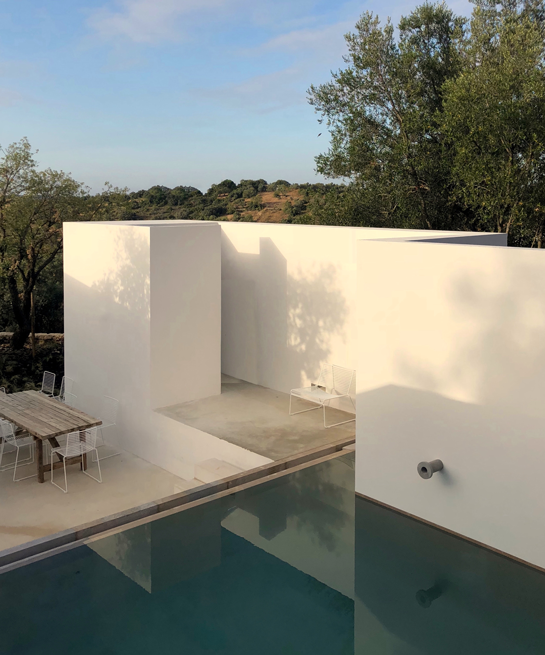
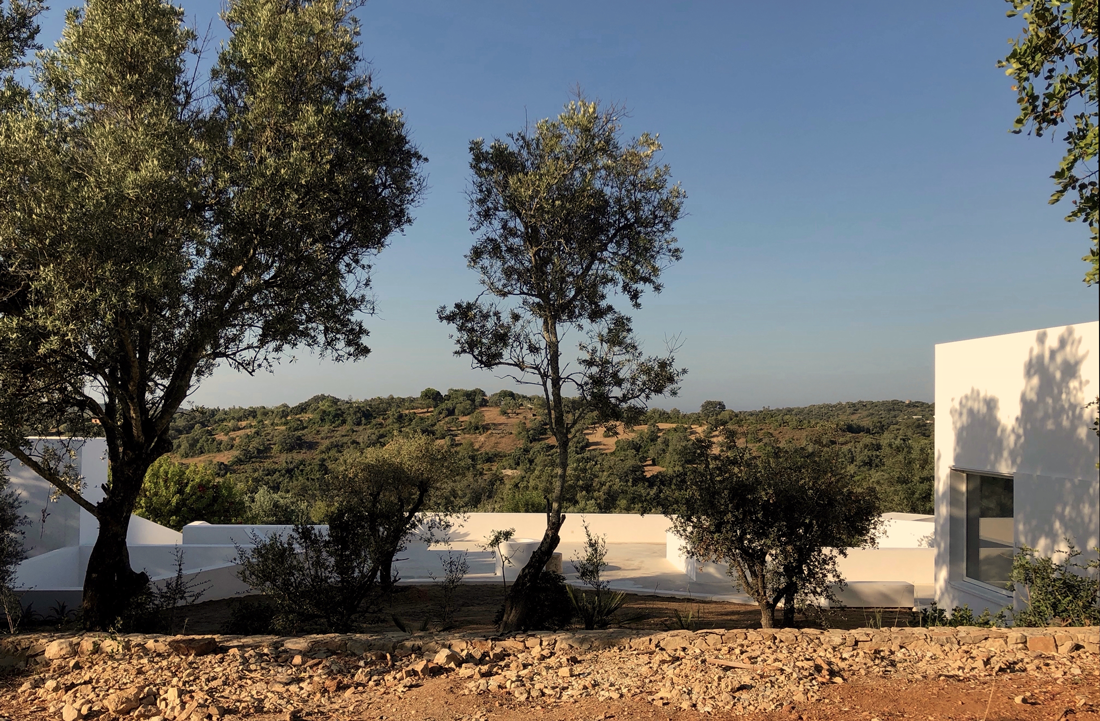
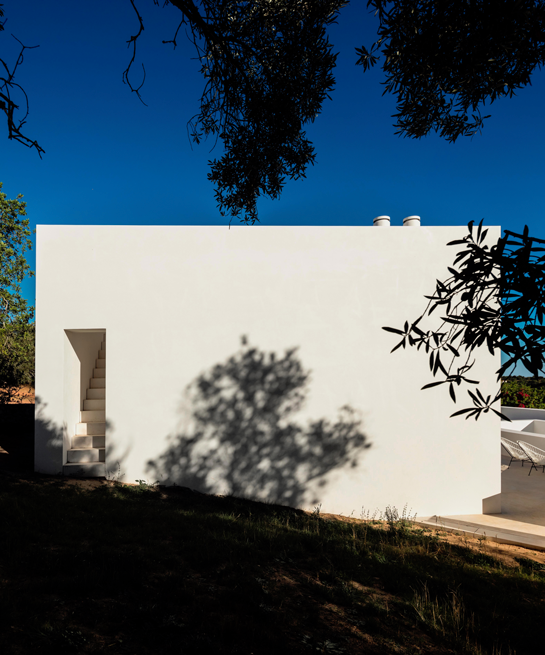

For more information, visit Pedro Domingos Arquitectos website.
Photography: Pedro Domingos Arquitectos and Fernando Guerra
This article is only available in English.
Photography: Pedro Domingos Arquitectos and Fernando Guerra
This article is only available in English.







