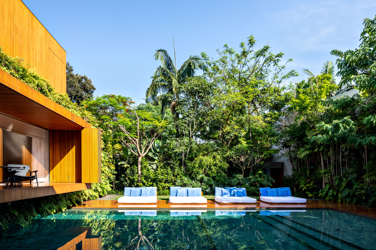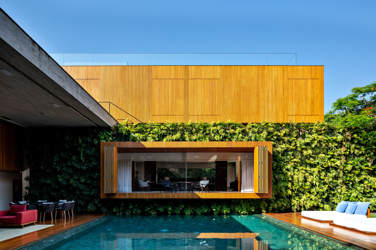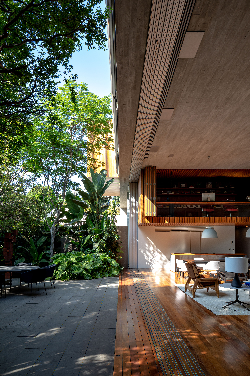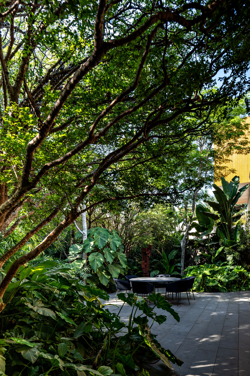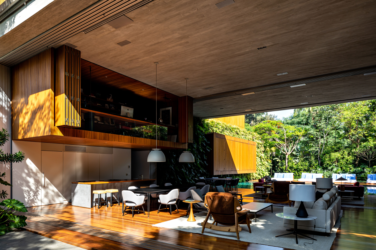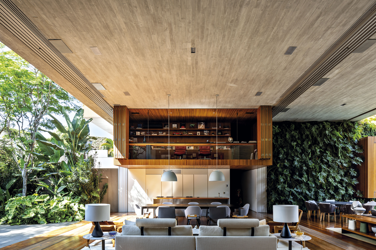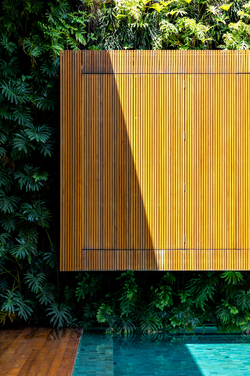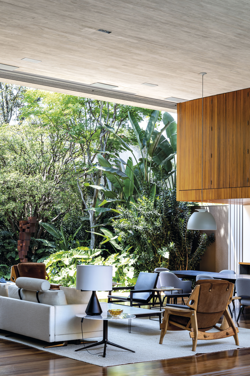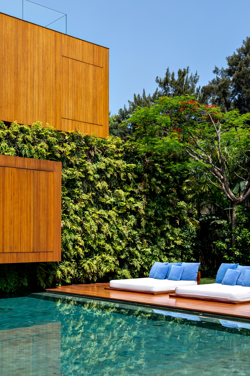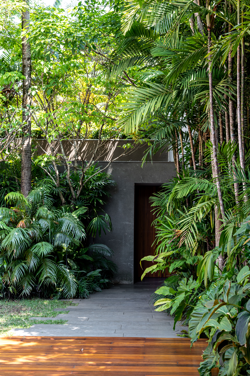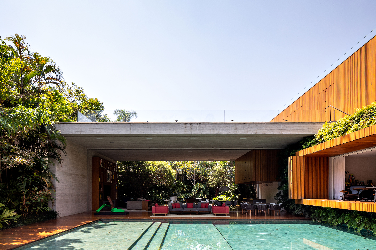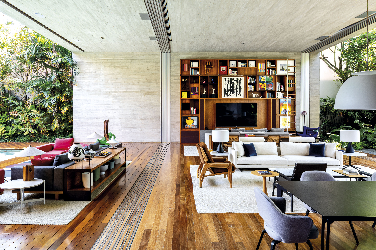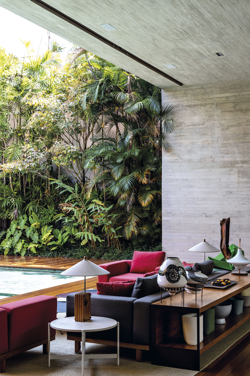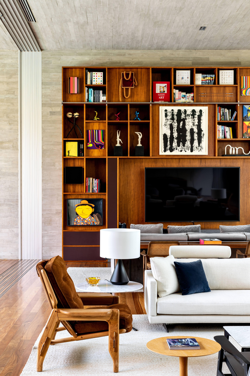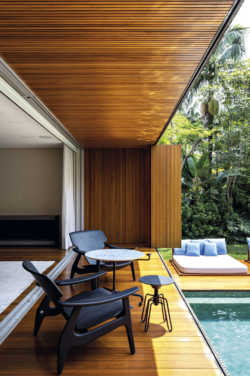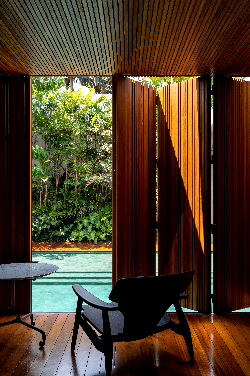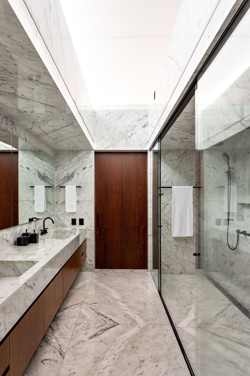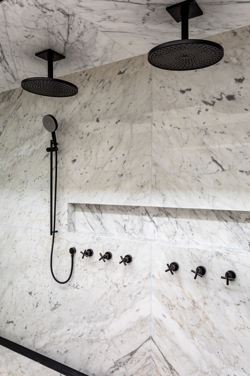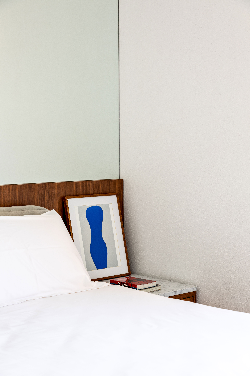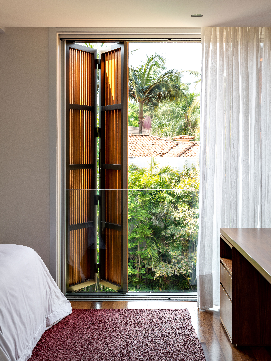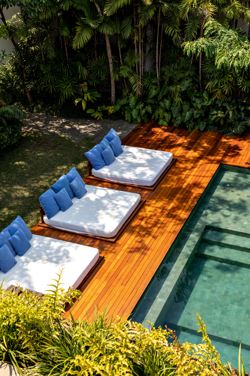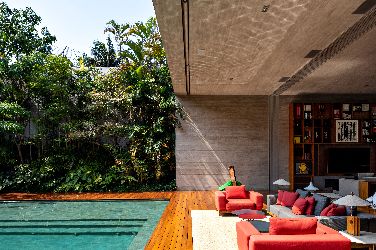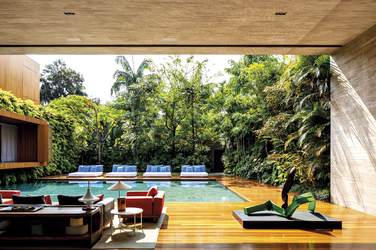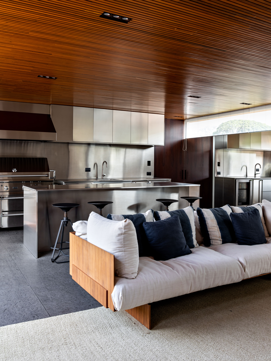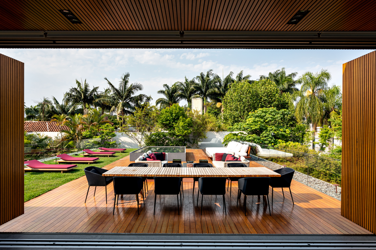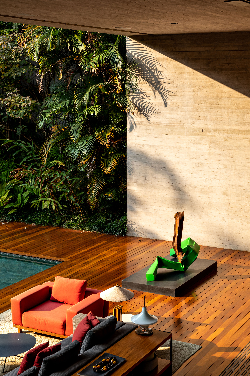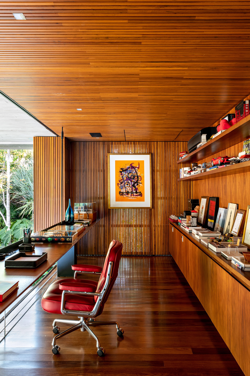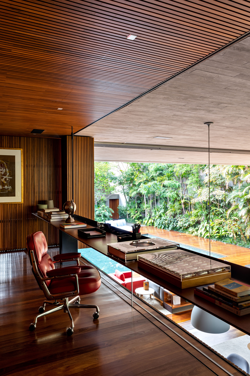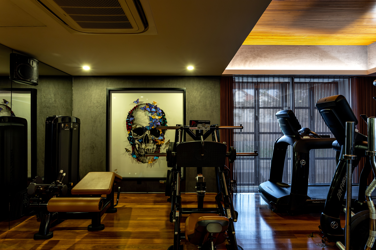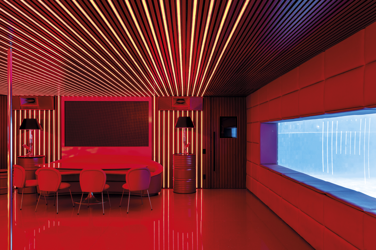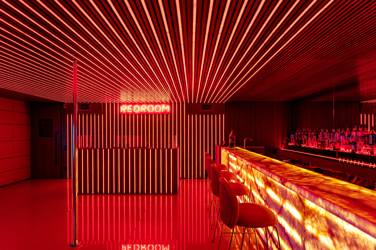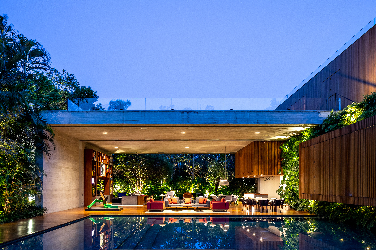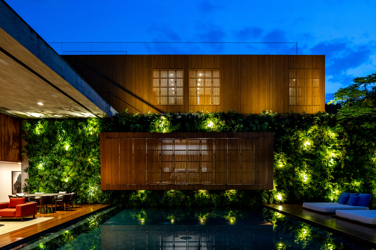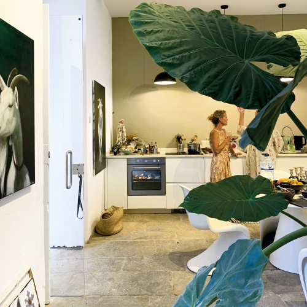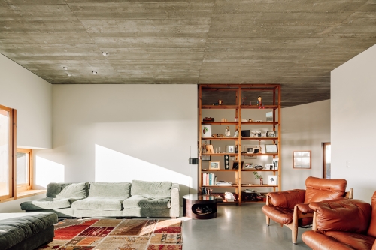Photography: FRAN PARENTE
07 / 01 / 2022
Concealed from prying eyes, but open to those who live in it, this house contains an essential element: the swimming pool. This being the beginning, middle and end of the whole project.
Regarded by some as an authentic ‘concrete jungle’, known for its landscape of grey buildings, it is in São Paulo that the Ibsen Home provides us with a fine example of what a simple house can achieve, with an intense green "lung". The architects Matheus Farah and Manoel Maia designed a house full of dualities. While privacy is guaranteed from the outside through a simple façade, by contrast, within the plot there is a total openness of spaces.
The harmony of the volumes and the respect for the surroundings stem from a plan based on a premise that was well-defined by the owner: the need to entertain and host friends, without neglecting the essential intimacy and discretion needed. That is why the pool was defined as the home's focal point, so much so that everything else has been designed around it, starting with the master suite. With its veranda perched above the turquoise mirror of water, it can either open out to the luxuriant gardens by eliminating the glass panes, or it can be shielded from the outside by closing the slatted wooden panels.
Parallel to the pool, an 18-metre slab of reinforced concrete defines the home’s entire social area. Beneath this we find the living and dining areas and the kitchen, which, through the use of large retractable frames, can be swiftly transformed into a continuum of the area that surrounds the swimming pool. With no inflexible barriers, nature and light burst into this space which, when extended, provides the perfect setting for large gatherings and get-togethers. There is also the client's mezzanine study, which, with its wooden sliding doors, can readily be integrated into the most vibrant area of the house. A gym is also appended to this level.
The harmony of the volumes and the respect for the surroundings stem from a plan based on a premise that was well-defined by the owner: the need to entertain and host friends, without neglecting the essential intimacy and discretion needed. That is why the pool was defined as the home's focal point, so much so that everything else has been designed around it, starting with the master suite. With its veranda perched above the turquoise mirror of water, it can either open out to the luxuriant gardens by eliminating the glass panes, or it can be shielded from the outside by closing the slatted wooden panels.
Parallel to the pool, an 18-metre slab of reinforced concrete defines the home’s entire social area. Beneath this we find the living and dining areas and the kitchen, which, through the use of large retractable frames, can be swiftly transformed into a continuum of the area that surrounds the swimming pool. With no inflexible barriers, nature and light burst into this space which, when extended, provides the perfect setting for large gatherings and get-togethers. There is also the client's mezzanine study, which, with its wooden sliding doors, can readily be integrated into the most vibrant area of the house. A gym is also appended to this level.
Not to be overlooked, over the concrete slab, supported only on its edges, there is a rooftop area with a jacuzzi, chaise longues, an outdoor dining table and a barbecue. It's the perfect terrace at sunset, for admiring the view of the neighbourhood, the swimming pool and the tall plants that surround the entire property. It is on this floor that we find three more suites and a small living room.
For more information, visit MFMM website.






