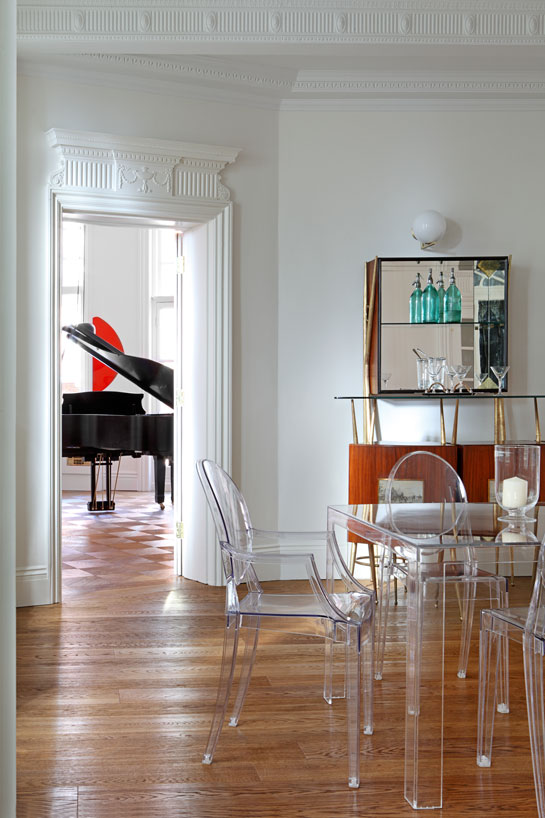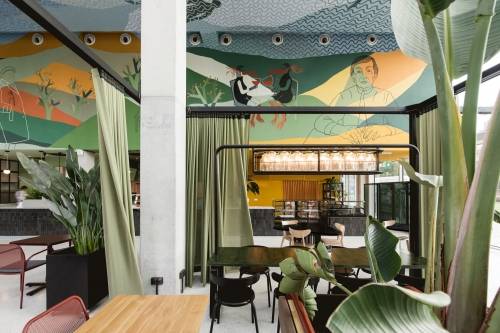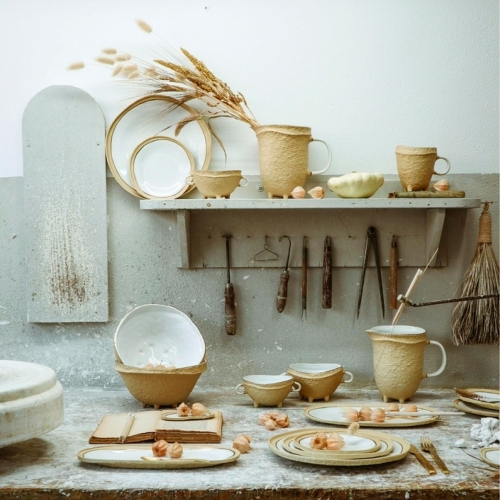journal
20 / 01 / 2017
The main purpose behind the blooming of this residential project that involved connecting two adjacent apartments situated in the heart of South Kensington (London) was to establish an unprecedented relationship between the neighbourhood’s historic housing heritage and today’s modern luxurious style. Consequently, the brief required respecting the original Victorian architecture of the building and its layout, whilst aspiring to establish a new lifestyle, characterised by essential and elegant minimalism.
The architectural features that characterise this project are dictated by its mouldings, windows and flooring. In fact, elegant cornices frame all the ceilings, whilst various types of floorings can be found in different rooms, depending on their function (marble, carpet, parquet). Finally, the windows have played a fundamental role in terms of structure, aesthetic value and historical identity.
The Estudio Teresa Sapey has designed and tailor-made all of this project’s interiors. Each piece of furniture has been carefully thought through and produced, achieving an unprecedented uniqueness, breathable across the entire apartment. Finally, the communal areas are differentiated by a contrasting game of two background colours: black and white. The bedrooms, on the contrary, are characterised by colourful tonalities. This is an entirely bespoke project, ranging from each singular piece to its totality.
The aim and challenge of this project was to create a unique place, in an area highly populated by high end residential apartments. The inspiration behind this project was led by the attempt to redesign the concept of luxurious lifestyle, by stripping it from it’s excessively classic roots and reinterpreting it in a modern and minimalist key. The result was a high end unprecedented apartment with no style or geographical barriers: the contemporary home.
The governing idea behind this project was to create a high-end and tailor-made apartment characterized by uniqueness, elegance and extreme attention to detail. Consequently, the Studio not only developed an architectural project by interconnecting these two flats and refurbishing them, but also designed the vast majority of its furniture. The heart of the project is the heart of every home: its living rooms and reception areas welcome its inhabitants and guests. The high ceilings and white background allow for each piece of furniture to have its own role whilst sitting elegantly together and creating a living masterpiece. Grand mirrors, which frames narrate a story, and contemporarily designed poppy flowers splashed across a wall, pattern some of the surfaces. Velvet, wood and gold tones interweave within this space.
The private spaces are located on the wings. On one hand the master bedroom, dressing rooms, children rooms and gym are located on one of them and are characterized by white walls and colorful furniture. On the other one, we find the service areas. These include the kitchen, the pantry, the laundry room and other two bedrooms. The dropdown for the corridor that leads to the latter mentioned spaces is black.
The architectural features that characterise this project are dictated by its mouldings, windows and flooring. In fact, elegant cornices frame all the ceilings, whilst various types of floorings can be found in different rooms, depending on their function (marble, carpet, parquet). Finally, the windows have played a fundamental role in terms of structure, aesthetic value and historical identity.
The Estudio Teresa Sapey has designed and tailor-made all of this project’s interiors. Each piece of furniture has been carefully thought through and produced, achieving an unprecedented uniqueness, breathable across the entire apartment. Finally, the communal areas are differentiated by a contrasting game of two background colours: black and white. The bedrooms, on the contrary, are characterised by colourful tonalities. This is an entirely bespoke project, ranging from each singular piece to its totality.
The aim and challenge of this project was to create a unique place, in an area highly populated by high end residential apartments. The inspiration behind this project was led by the attempt to redesign the concept of luxurious lifestyle, by stripping it from it’s excessively classic roots and reinterpreting it in a modern and minimalist key. The result was a high end unprecedented apartment with no style or geographical barriers: the contemporary home.
The governing idea behind this project was to create a high-end and tailor-made apartment characterized by uniqueness, elegance and extreme attention to detail. Consequently, the Studio not only developed an architectural project by interconnecting these two flats and refurbishing them, but also designed the vast majority of its furniture. The heart of the project is the heart of every home: its living rooms and reception areas welcome its inhabitants and guests. The high ceilings and white background allow for each piece of furniture to have its own role whilst sitting elegantly together and creating a living masterpiece. Grand mirrors, which frames narrate a story, and contemporarily designed poppy flowers splashed across a wall, pattern some of the surfaces. Velvet, wood and gold tones interweave within this space.
The private spaces are located on the wings. On one hand the master bedroom, dressing rooms, children rooms and gym are located on one of them and are characterized by white walls and colorful furniture. On the other one, we find the service areas. These include the kitchen, the pantry, the laundry room and other two bedrooms. The dropdown for the corridor that leads to the latter mentioned spaces is black.










































