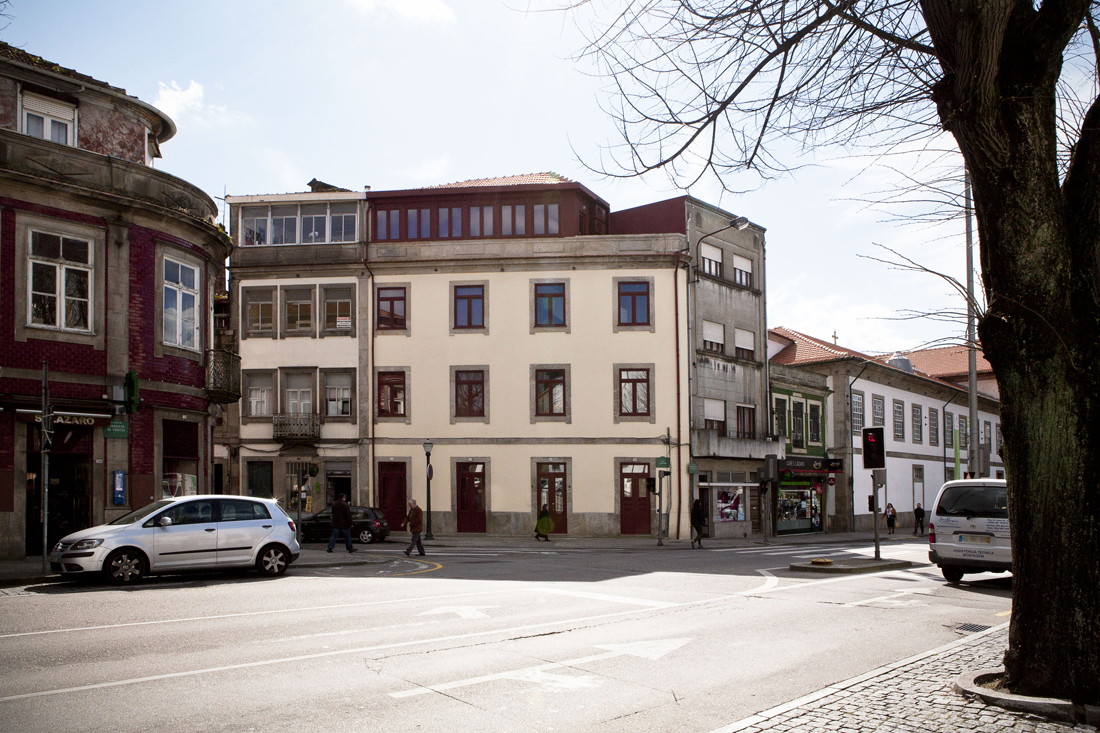journal
02 / 06 / 2015
The remodelling of a small abandoned building from the 19th century, introduced four new open space apartments in a project named Lofts São Victor.
The building occupies one of the extremes of Rua de São Victor in Porto, and has an implementation area of only 52 sq.-m in a triangular shape. These limitations were determinant for the development of the interior spatial organization.
A wooden staircase substituted the original one – highly deteriorated and narrow – and becomes the central element of the project developed by A2OFFICE. “On the upper floor, after demolishing an illegal construction, the original shape of the building returned”, explain the architects, “appearing a small exterior space that coronate the whole intervention”.
The building occupies one of the extremes of Rua de São Victor in Porto, and has an implementation area of only 52 sq.-m in a triangular shape. These limitations were determinant for the development of the interior spatial organization.
A wooden staircase substituted the original one – highly deteriorated and narrow – and becomes the central element of the project developed by A2OFFICE. “On the upper floor, after demolishing an illegal construction, the original shape of the building returned”, explain the architects, “appearing a small exterior space that coronate the whole intervention”.
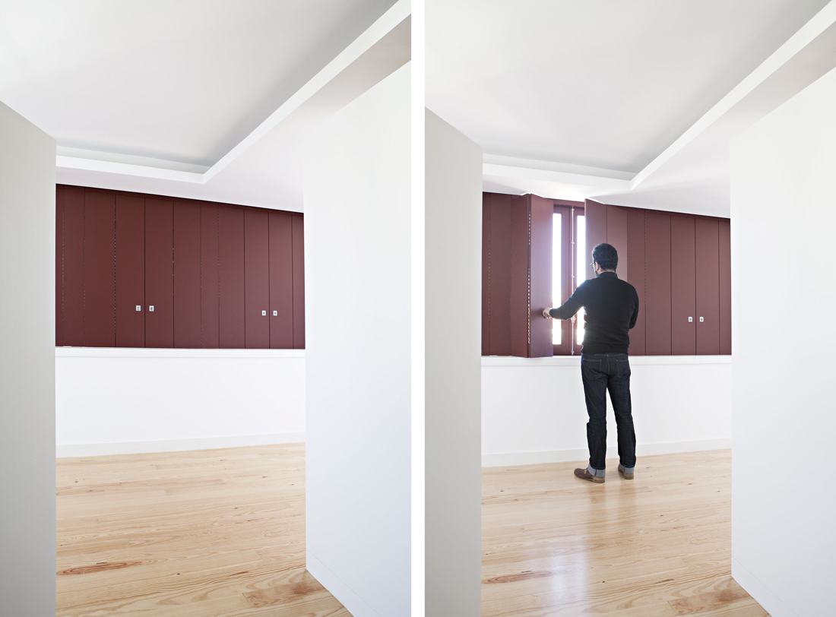


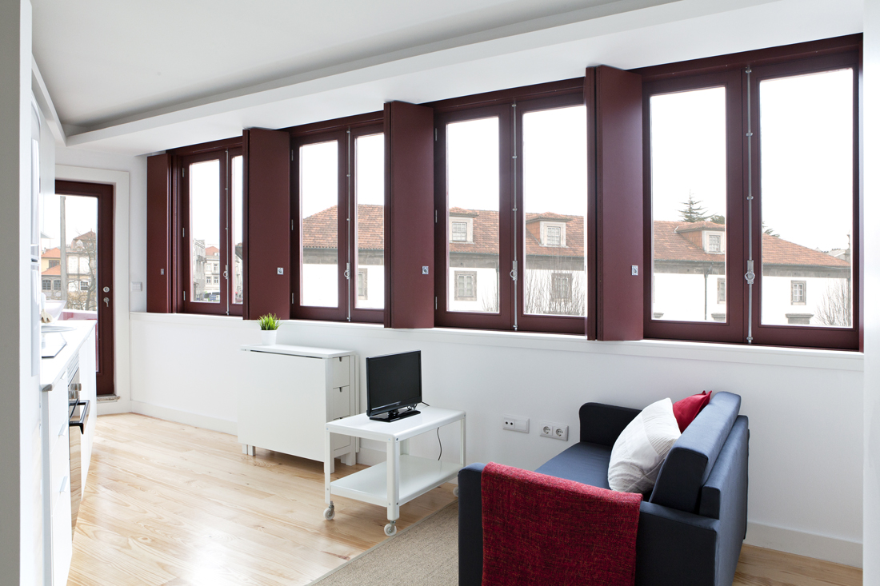


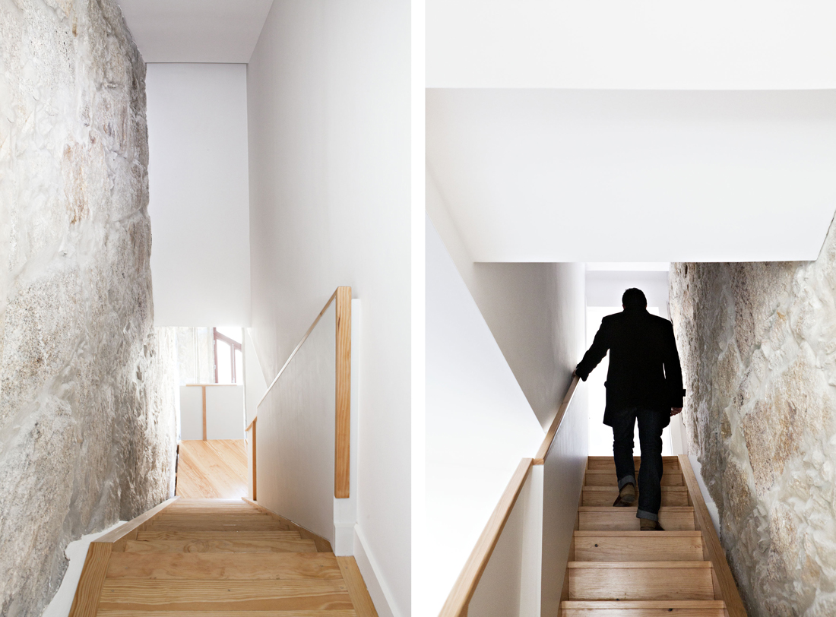

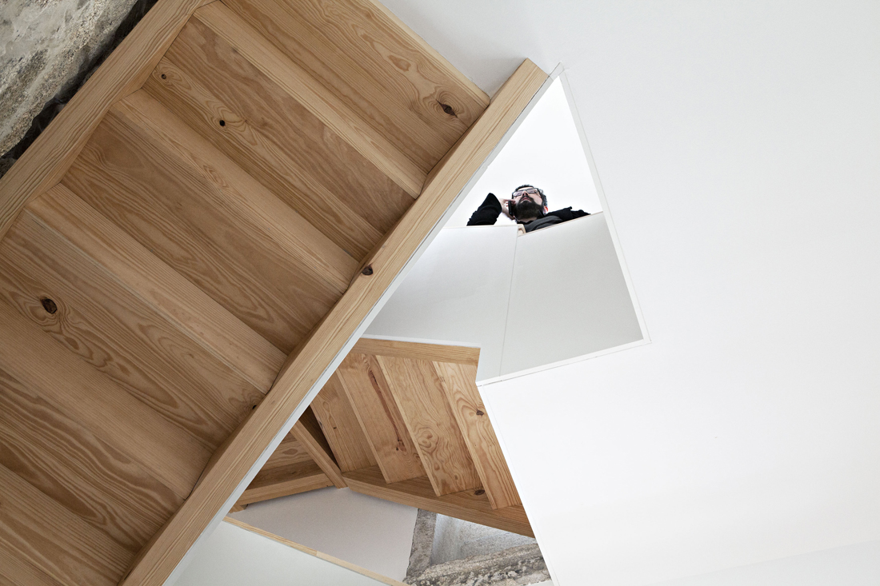


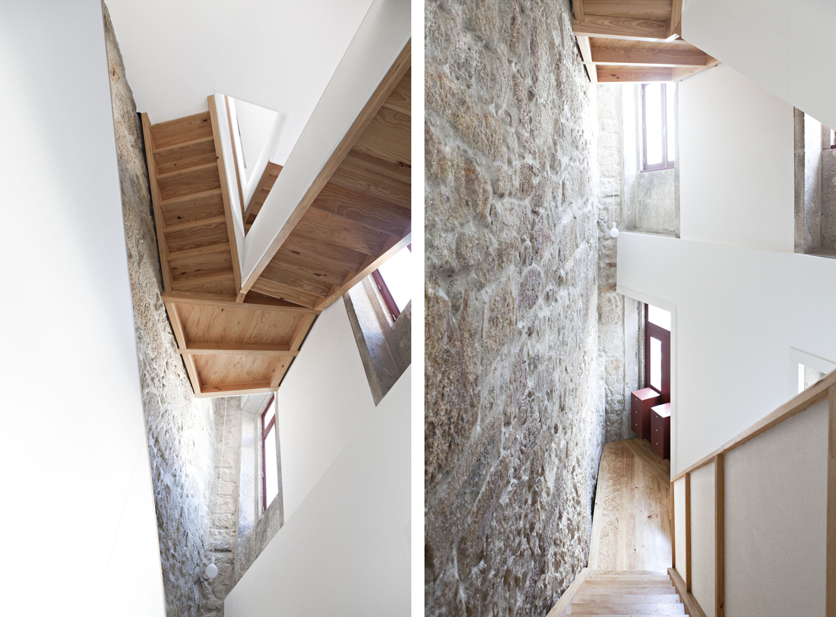
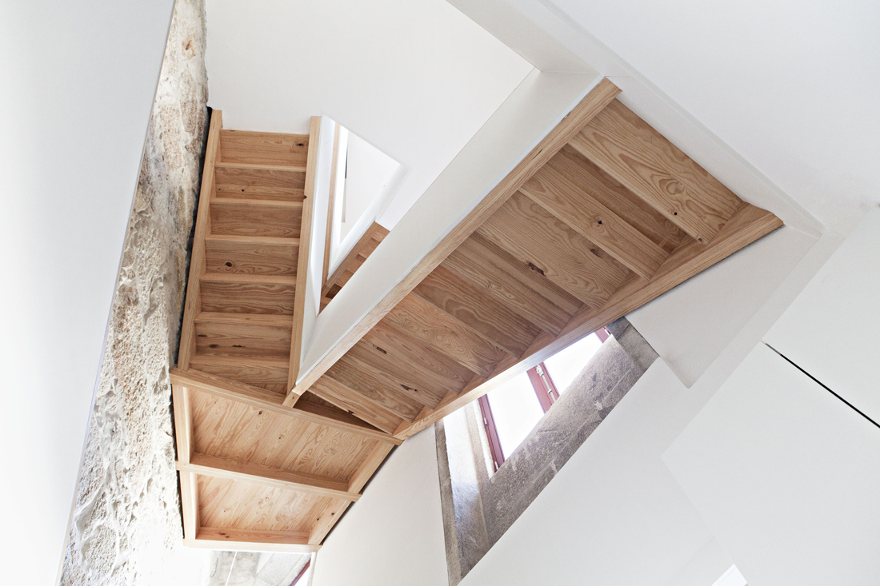
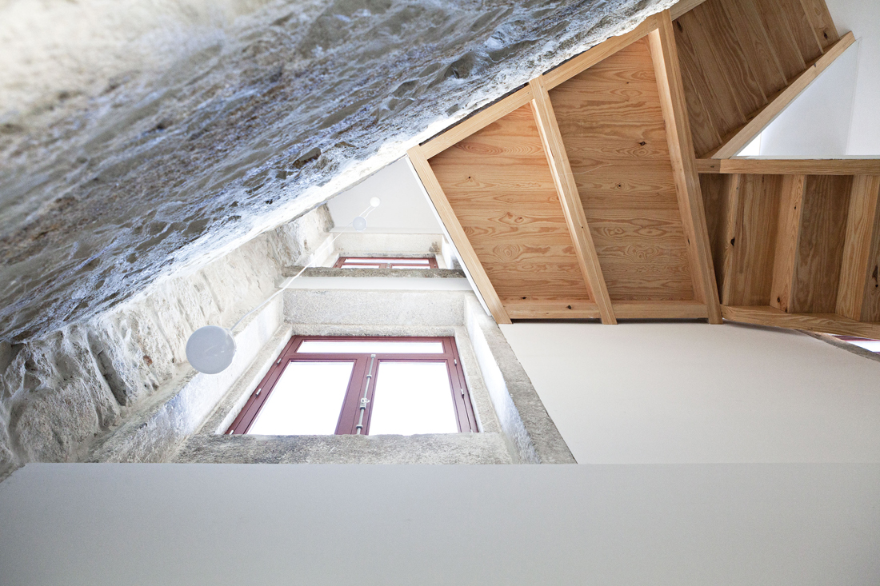

Photography: © AL.MA





