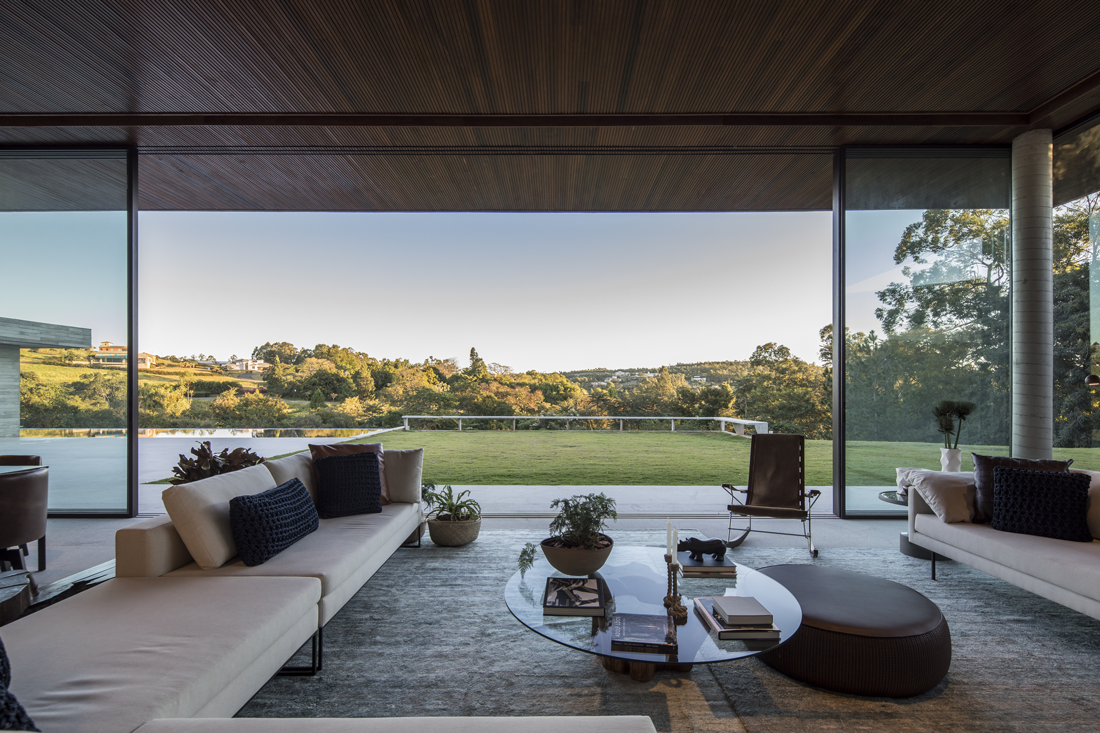journal
11 / 06 / 2019
It’s far from the city’s bustle of São Paulo, in Itu, that we uncover this delicious residence conceived by the Brazilian studio Hueb Ferreira. Recently awarded with the acclaimed international contest A’ Design Award & Competition, it’s through its “strong and imposing structure on the outside”, the studio tells us, that they contrast with a “lighter and transparent” interior, always in connection with nature.
With a view to creating a ground floor house inside a condominium, the architects’ main concern was to maintain privacy through the creation of three distinct blocks. On one hand, “two side arms limit visual contact from the surrounding areas”, each one of them dedicated to services and bedrooms. On the third block, equipped with a suspended cover and glass structures, becomes the ex-libris of the house, the perfect place to bring together family and friends.
“It’s a contemporary house that contrasts imposing stone walls with a soft and light cover that forms a big balcony and open herself to the woods”, adds the practice, explaining the choice of materials such as stone on the walls, granite on the pavement, concrete, wood and glass.
Ambiental concerns were, also, a key player during the process, resulting in the integration of photovoltaic panels and the reuse of rainwater on the garden maintenance.
With a view to creating a ground floor house inside a condominium, the architects’ main concern was to maintain privacy through the creation of three distinct blocks. On one hand, “two side arms limit visual contact from the surrounding areas”, each one of them dedicated to services and bedrooms. On the third block, equipped with a suspended cover and glass structures, becomes the ex-libris of the house, the perfect place to bring together family and friends.
“It’s a contemporary house that contrasts imposing stone walls with a soft and light cover that forms a big balcony and open herself to the woods”, adds the practice, explaining the choice of materials such as stone on the walls, granite on the pavement, concrete, wood and glass.
Ambiental concerns were, also, a key player during the process, resulting in the integration of photovoltaic panels and the reuse of rainwater on the garden maintenance.









For more information, visit Hueb Ferreira Arquitetura website.










