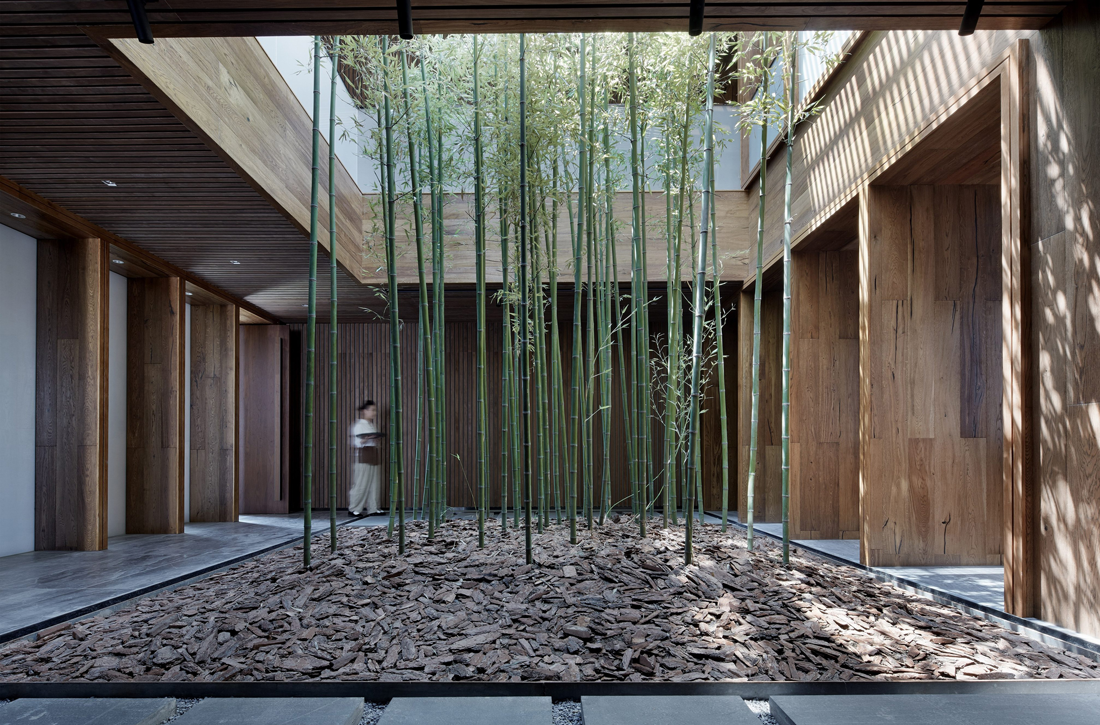journal
14 / 11 / 2018
The contemplation of nature becomes almost intrinsic to being on the outskirts of Aalst. After winning an international competition in 2012, the crematorium Siesegem was born in the countryside of the Belgium city, fruit of the elegant vision of KAAN Architecten.
As we enter the space, a sense of quietude pervades the building. The remarkable floor-to-ceiling height and the infusion of daylight through the large windows enhance the delicacy of the place. “As crematoria are typically characterized by complex logistics, we wanted to design a building that is self-explanatory and feels natural to use”, explained the studio.
With a refined yet simple register, featuring materials such as concrete, oak, and marble, the building encompasses two ceremonial assembly halls - the biggest one with seatings for 600 people - both including a family room and a place for condolences. The yellow-beige benches, conceived by the practice in upholstery leather, were also designed by the practice, enhancing the sense of intimacy and soberness.
“The interior speaks to visitors and appeals to their emotions: it instills calmness and the sequence of spaces enhances reflection”. That’s why, without succumbing to pompous monumentalism, the building becomes a peaceful oasis, with geometry and simplicity.
As we enter the space, a sense of quietude pervades the building. The remarkable floor-to-ceiling height and the infusion of daylight through the large windows enhance the delicacy of the place. “As crematoria are typically characterized by complex logistics, we wanted to design a building that is self-explanatory and feels natural to use”, explained the studio.
With a refined yet simple register, featuring materials such as concrete, oak, and marble, the building encompasses two ceremonial assembly halls - the biggest one with seatings for 600 people - both including a family room and a place for condolences. The yellow-beige benches, conceived by the practice in upholstery leather, were also designed by the practice, enhancing the sense of intimacy and soberness.
“The interior speaks to visitors and appeals to their emotions: it instills calmness and the sequence of spaces enhances reflection”. That’s why, without succumbing to pompous monumentalism, the building becomes a peaceful oasis, with geometry and simplicity.

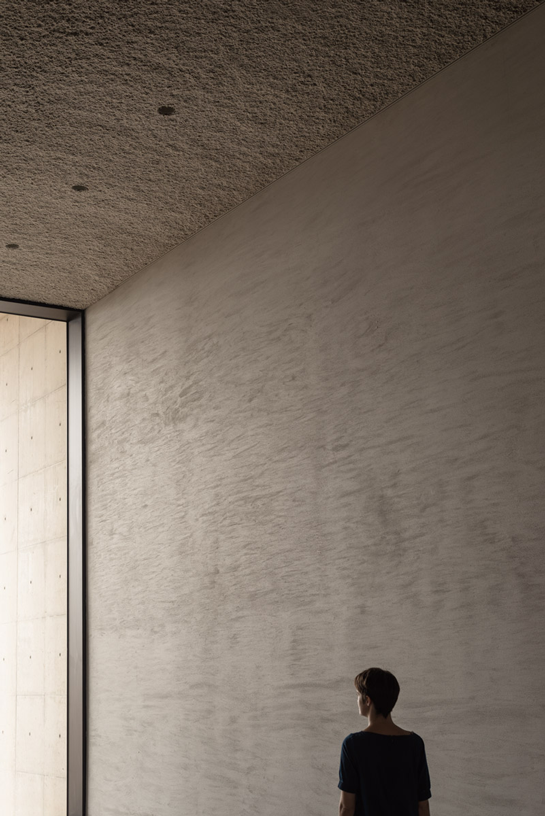
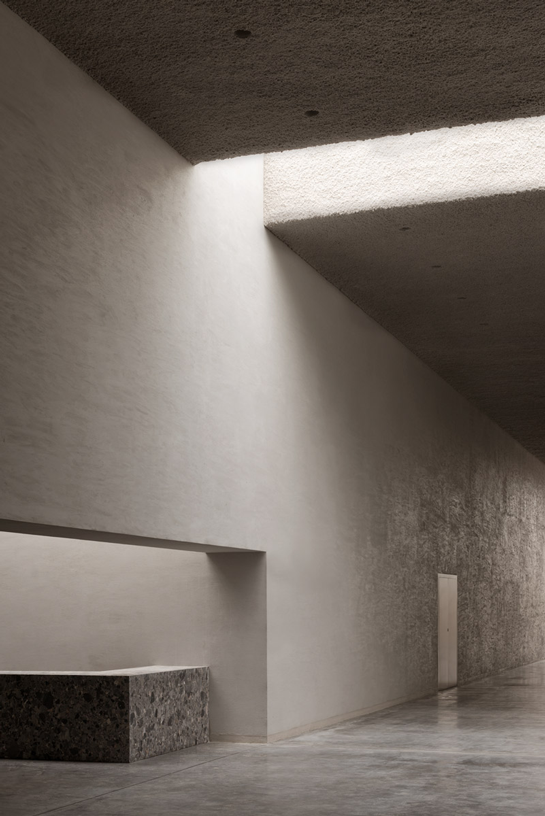
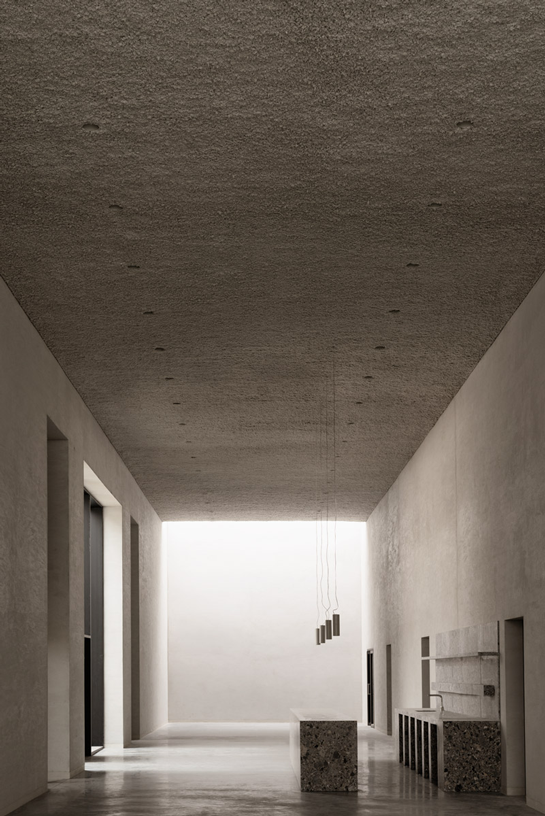
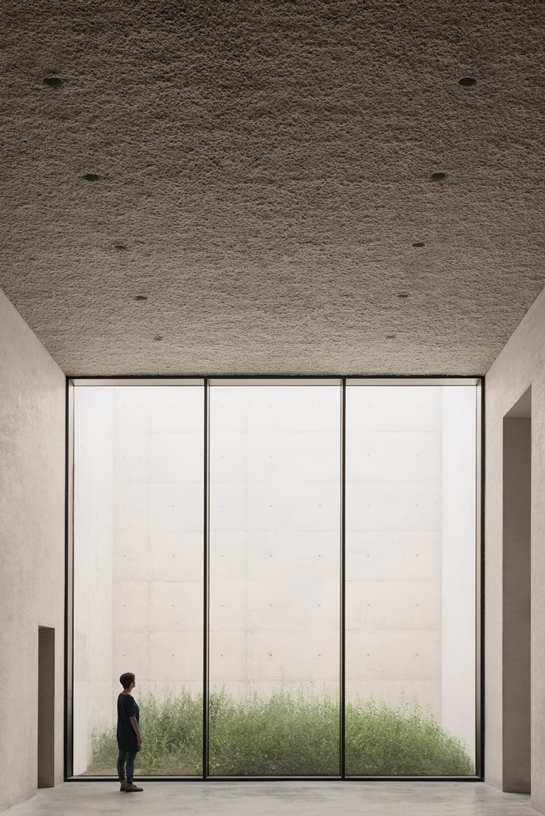
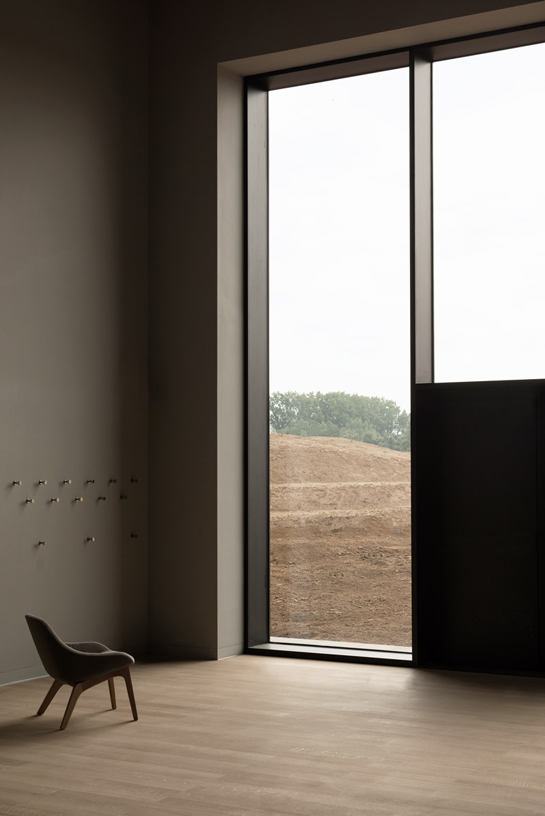


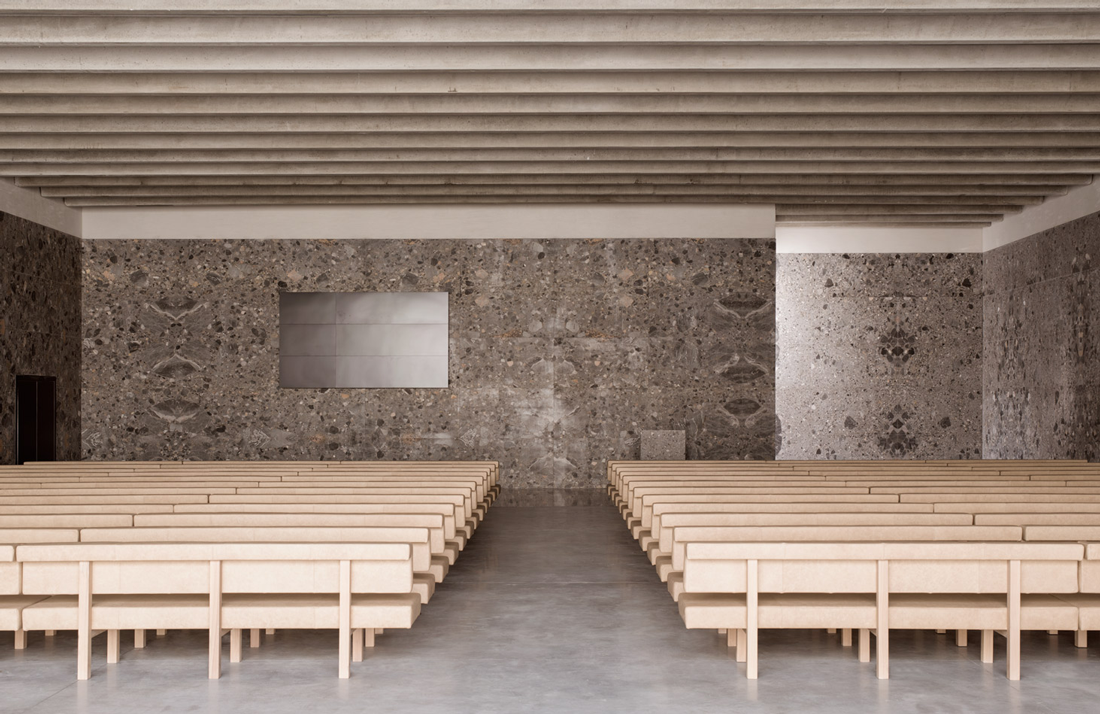


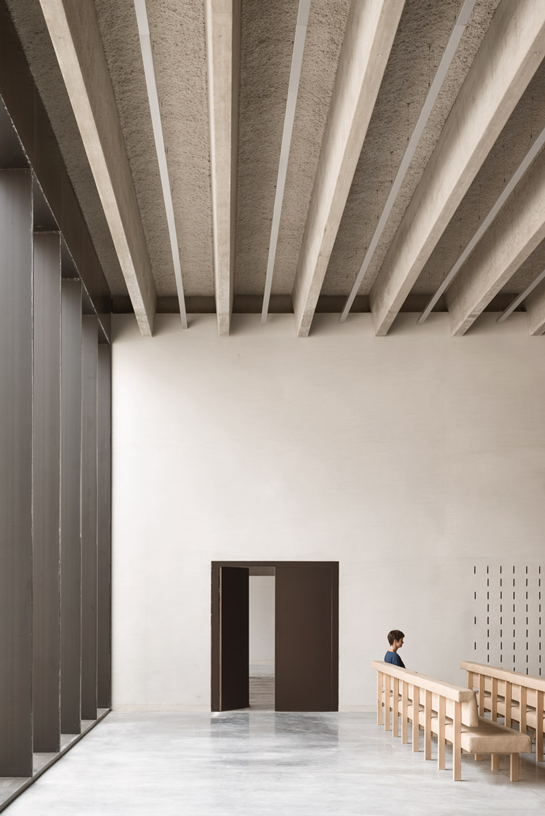


For more information, visit KAAN Architecten website.
Photography: Simone Bossi
This article is only available in English.
Photography: Simone Bossi
This article is only available in English.







